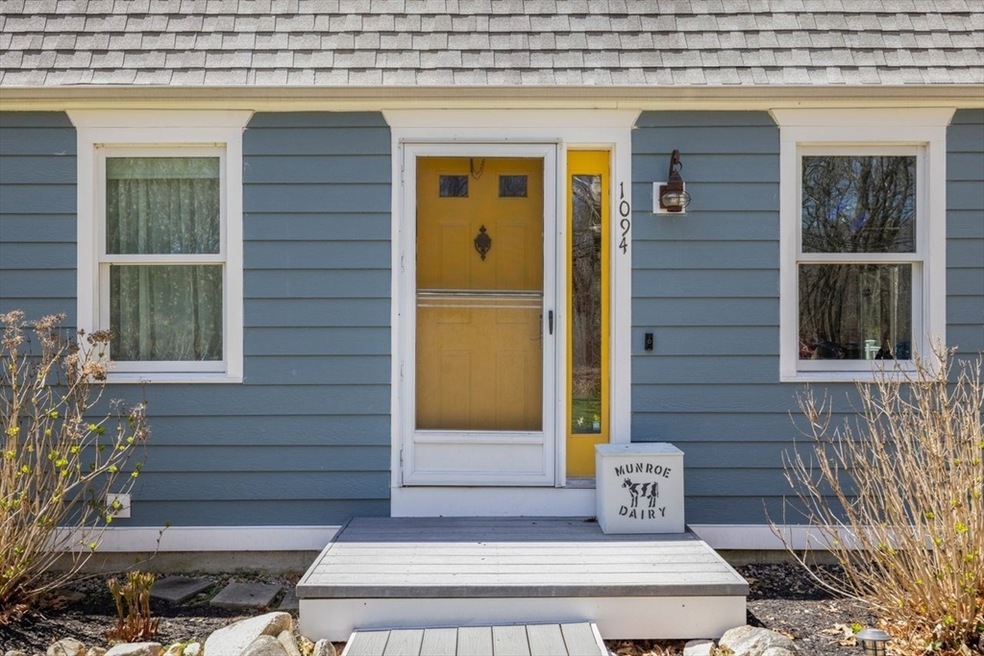
1094 Broad Rock Rd Wakefield, RI 02879
Highlights
- Marina
- 0.93 Acre Lot
- Property is near public transit
- Greenhouse
- Deck
- Wood Flooring
About This Home
As of August 2025Welcome home to this beautifully maintained 3-bedroom, 2-bath gambrel-style home, where classic charm meets modern convenience! Thoughtfully updated over the years, this property offers a comfortable and stylish living experience. Step inside to discover updated bathrooms (2022) and a fully remodeled kitchen (2024), perfect for entertaining and everyday living. Electrical system upgraded and generator hook up installed in 2023, while new insulation and LP SmartSide Lap siding (2021) enhance comfort and curb appeal. Mini-splits (2023) and the propane boiler (2022) for efficient heating and cooling. Nestled on a picturesque acre lot. SK offers a charming blend of coastal beauty, historic character, and modern conveniences. Scenic beaches, vibrant local culture, and strong community atmosphere. Enjoy access to nature trails, parks, and waterfront activities. Boasting excellent schools, local shops, and restaurants. This home is ready for you to move in and enjoy!
Home Details
Home Type
- Single Family
Est. Annual Taxes
- $4,074
Year Built
- Built in 1982
Lot Details
- 0.93 Acre Lot
- Garden
- Property is zoned R80
Home Design
- Concrete Perimeter Foundation
Interior Spaces
- 1,872 Sq Ft Home
- 1 Fireplace
Kitchen
- Range
- Dishwasher
Flooring
- Wood
- Tile
Bedrooms and Bathrooms
- 3 Bedrooms
- Primary Bedroom on Main
- 2 Full Bathrooms
Laundry
- Dryer
- Washer
Basement
- Basement Fills Entire Space Under The House
- Laundry in Basement
Parking
- 10 Car Parking Spaces
- Stone Driveway
- Off-Street Parking
Outdoor Features
- Deck
- Patio
- Greenhouse
- Rain Gutters
Location
- Property is near public transit
- Property is near schools
Utilities
- Ductless Heating Or Cooling System
- Heating System Uses Propane
- Baseboard Heating
- Private Water Source
- Water Heater
- Private Sewer
Listing and Financial Details
- Assessor Parcel Number P:00033 L:000053,235538
Community Details
Recreation
- Marina
Additional Features
- No Home Owners Association
- Shops
Ownership History
Purchase Details
Home Financials for this Owner
Home Financials are based on the most recent Mortgage that was taken out on this home.Purchase Details
Home Financials for this Owner
Home Financials are based on the most recent Mortgage that was taken out on this home.Similar Homes in the area
Home Values in the Area
Average Home Value in this Area
Purchase History
| Date | Type | Sale Price | Title Company |
|---|---|---|---|
| Warranty Deed | $579,000 | -- | |
| Warranty Deed | $579,000 | -- | |
| Deed | $265,000 | -- | |
| Deed | $265,000 | -- |
Mortgage History
| Date | Status | Loan Amount | Loan Type |
|---|---|---|---|
| Open | $568,512 | FHA | |
| Closed | $568,512 | FHA | |
| Previous Owner | $329,000 | Stand Alone Refi Refinance Of Original Loan | |
| Previous Owner | $50,000 | Stand Alone Refi Refinance Of Original Loan | |
| Previous Owner | $210,000 | Stand Alone Refi Refinance Of Original Loan | |
| Previous Owner | $252,000 | No Value Available | |
| Previous Owner | $260,174 | Purchase Money Mortgage | |
| Previous Owner | $100,000 | No Value Available |
Property History
| Date | Event | Price | Change | Sq Ft Price |
|---|---|---|---|---|
| 08/01/2025 08/01/25 | Sold | $579,000 | -3.5% | $309 / Sq Ft |
| 07/19/2025 07/19/25 | Pending | -- | -- | -- |
| 06/22/2025 06/22/25 | Price Changed | $600,000 | -3.2% | $321 / Sq Ft |
| 05/22/2025 05/22/25 | Price Changed | $620,000 | -3.1% | $331 / Sq Ft |
| 04/28/2025 04/28/25 | For Sale | $640,000 | -- | $342 / Sq Ft |
Tax History Compared to Growth
Tax History
| Year | Tax Paid | Tax Assessment Tax Assessment Total Assessment is a certain percentage of the fair market value that is determined by local assessors to be the total taxable value of land and additions on the property. | Land | Improvement |
|---|---|---|---|---|
| 2024 | $4,074 | $368,700 | $153,900 | $214,800 |
| 2023 | $4,074 | $368,700 | $153,900 | $214,800 |
| 2022 | $4,037 | $368,700 | $153,900 | $214,800 |
| 2021 | $4,124 | $285,400 | $126,800 | $158,600 |
| 2020 | $4,124 | $285,400 | $126,800 | $158,600 |
| 2019 | $4,124 | $285,400 | $126,800 | $158,600 |
| 2018 | $4,099 | $261,400 | $122,700 | $138,700 |
| 2017 | $4,002 | $261,400 | $122,700 | $138,700 |
| 2016 | $3,945 | $261,400 | $122,700 | $138,700 |
| 2015 | $3,875 | $249,700 | $115,100 | $134,600 |
| 2014 | $3,865 | $249,700 | $115,100 | $134,600 |
Agents Affiliated with this Home
-
Bernadette Reyes-Forbes

Seller's Agent in 2025
Bernadette Reyes-Forbes
Coldwell Banker Realty
(401) 436-7077
1 in this area
21 Total Sales
-
Donna Castellone

Buyer's Agent in 2025
Donna Castellone
Williams & Stuart Real Estate
(401) 680-5229
1 in this area
35 Total Sales
Map
Source: MLS Property Information Network (MLS PIN)
MLS Number: 73365383
APN: SKIN-000033-000000-000053
- 95 S Woods Dr
- 294 Rose Hill Rd
- 0 Indian Trail Trail S Unit 1389828
- 1081 Mooresfield Rd
- 0 Stony Fort Rd
- 0 Johnny Cake Trail Trail S Unit 1391340
- 1810 Kingstown Rd
- 1808 Kingstown Rd
- 2002 Kingstown Rd
- 14 Vespia Ln Unit B
- 991 Middlebridge Rd
- 53 Rocky Brook Way
- 416 Bridgetown Rd
- 0 Vespia Dr Unit 1317499
- 70 Broad Rock Rd
- 42 Vespia Ln
- 50 Vespia Ln
- 54 Vespia Ln
- 3 Larkin St
- 58 Vespia Ln






