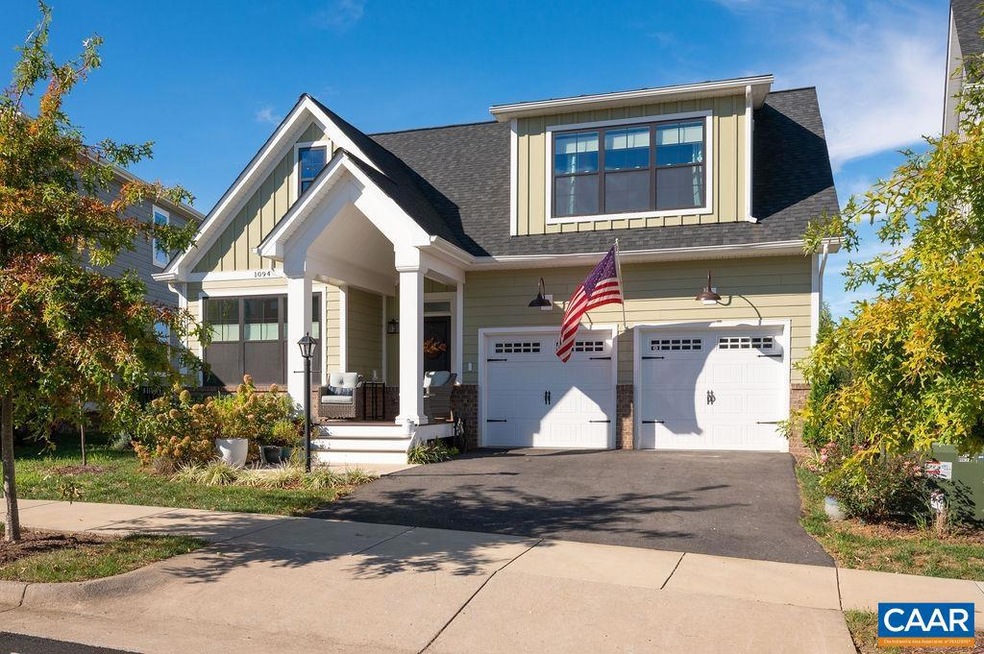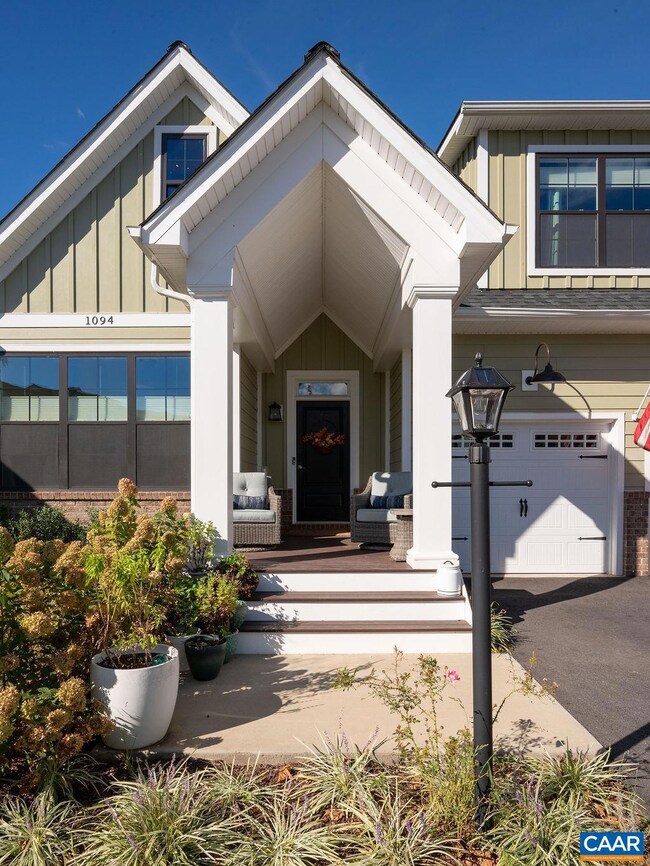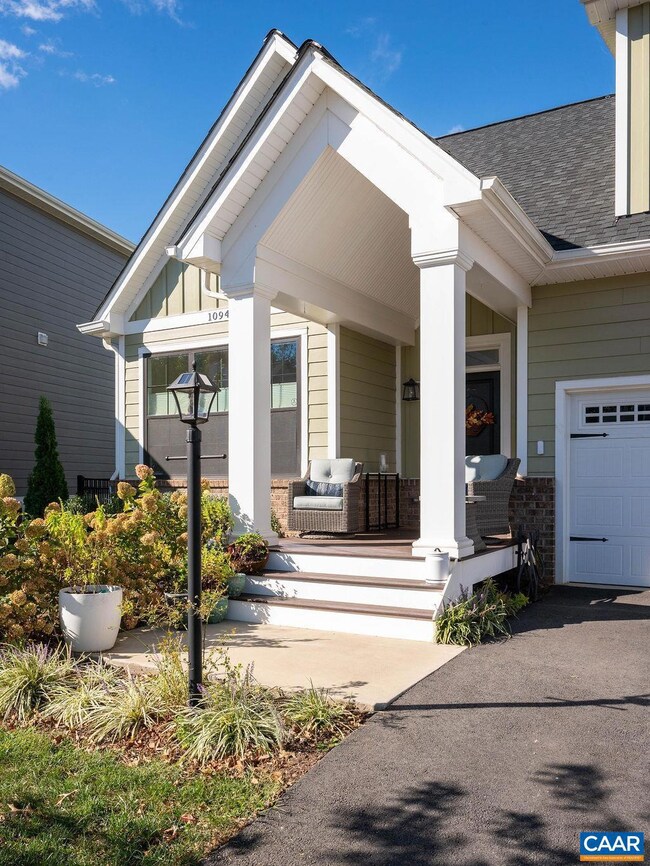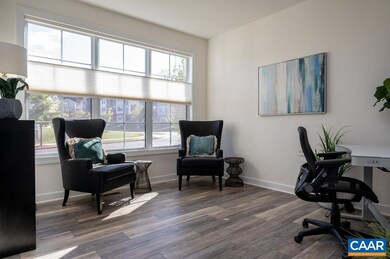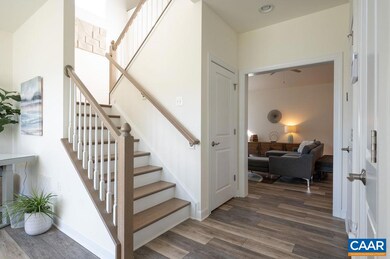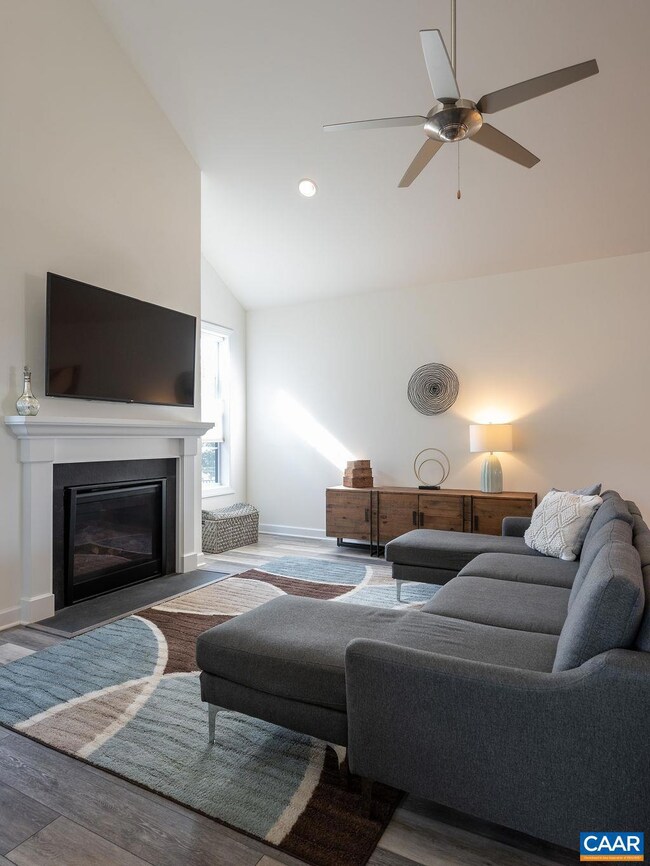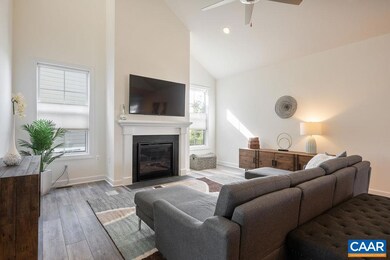
1094 Delphi Ln Charlottesville, VA 22911
Pantops NeighborhoodHighlights
- Pearl Certification
- Clubhouse
- Vaulted Ceiling
- Jackson P. Burley Middle School Rated A-
- Family Room with Fireplace
- 1-minute walk to Darden Towe Park
About This Home
As of November 2022Why wait for new construction when this Arts & Crafts style 2019-20 Cascadia home can be purchased for immediate occupancy? Built by a respected local builder, this wonderful, light filled home has four bedrooms (including a main floor owner’s suite), 3.5 bathrooms, multiple family rooms & flex spaces, plus a fabulous open concept great room. Packed with upgrades, this property checks all the boxes: spacious kitchen with gas cooking & a giant island, plank flooring & a gas fire, an on-grade two car garage, roomy bedrooms & full baths on all levels, great closet space, a screened porch, a flat & sunny, fenced backyard for fido, backs to greenspace, plenty of work-from-home options and so on…. This home is Ecosmart, HERS scored, & PEARL Gold Certified (details in documents). Want more? This setting & location cannot be beat - the neighborhood has a community pool & club house, Darden Towe park is moments away, as is the Rivanna River & Rivanna Trail access. Downtown Charlottesville is just 2.4 miles…you can be at the City Market or enjoying dinner out in under 10 minutes. Whether you work in the city, east, west, north or south, it is easy to get anywhere from here, with a quick hop onto 250 or 64. Don't miss this super offering!
Last Agent to Sell the Property
NEST REALTY GROUP License #0225076211 Listed on: 10/04/2022

Home Details
Home Type
- Single Family
Est. Annual Taxes
- $5,311
Year Built
- Built in 2019
Lot Details
- 5,227 Sq Ft Lot
- Partially Fenced Property
- Fence is in good condition
- Landscaped
- Property is zoned PUD Planned Unit Development
HOA Fees
- $140 Monthly HOA Fees
Home Design
- Poured Concrete
- Advanced Framing
- Composition Shingle Roof
Interior Spaces
- 1.5-Story Property
- Vaulted Ceiling
- Recessed Lighting
- Gas Log Fireplace
- ENERGY STAR Qualified Windows with Low Emissivity
- Vinyl Clad Windows
- Insulated Windows
- Double Hung Windows
- Entrance Foyer
- Family Room with Fireplace
- Dining Room
- Library
- Bonus Room
- Attic or Crawl Hatchway Insulated
Kitchen
- ENERGY STAR Qualified Dishwasher
- Kitchen Island
- Granite Countertops
- Disposal
Flooring
- Wood
- Carpet
- Ceramic Tile
- Luxury Vinyl Plank Tile
Bedrooms and Bathrooms
- 4 Bedrooms | 1 Primary Bedroom on Main
- Bathroom on Main Level
- Primary bathroom on main floor
- Easy To Use Faucet Levers
Laundry
- Laundry Room
- Dryer
- Washer
Finished Basement
- Heated Basement
- Basement Fills Entire Space Under The House
- Sump Pump
- Basement Windows
Parking
- 2 Car Attached Garage
- Front Facing Garage
- Automatic Garage Door Opener
- Driveway
Eco-Friendly Details
- Pearl Certification
- Green Features
- ENERGY STAR Qualified Equipment
- No or Low VOC Paint or Finish
Schools
- Stone-Robinson Elementary School
- Burley Middle School
- Monticello High School
Utilities
- Central Heating and Cooling System
- Ducts Professionally Air-Sealed
- Exterior Duct-Work Is Insulated
- Heat Pump System
- Heating System Uses Natural Gas
- Programmable Thermostat
- ENERGY STAR Qualified Water Heater
- Cable TV Available
Listing and Financial Details
- Assessor Parcel Number 078H0-00-01-26000
Community Details
Overview
- Association fees include area maint, club house, pool, prof. mgmt., trash pickup
- Built by SOUTHERN DEVELOPMENT HOMES
- Cascadia Subdivision
Amenities
- Clubhouse
Recreation
- Community Pool
Ownership History
Purchase Details
Home Financials for this Owner
Home Financials are based on the most recent Mortgage that was taken out on this home.Purchase Details
Purchase Details
Home Financials for this Owner
Home Financials are based on the most recent Mortgage that was taken out on this home.Purchase Details
Similar Homes in Charlottesville, VA
Home Values in the Area
Average Home Value in this Area
Purchase History
| Date | Type | Sale Price | Title Company |
|---|---|---|---|
| Deed | $680,000 | Old Republic National Title | |
| Interfamily Deed Transfer | -- | None Available | |
| Deed | $594,900 | Old Republic National Ins Co | |
| Deed | $142,612 | Old Republic Natl Ttl Ins Co |
Property History
| Date | Event | Price | Change | Sq Ft Price |
|---|---|---|---|---|
| 11/15/2022 11/15/22 | Sold | $680,000 | +4.6% | $209 / Sq Ft |
| 10/14/2022 10/14/22 | Pending | -- | -- | -- |
| 10/04/2022 10/04/22 | For Sale | $650,000 | +9.3% | $200 / Sq Ft |
| 05/26/2020 05/26/20 | Sold | $594,900 | -0.8% | $183 / Sq Ft |
| 05/12/2020 05/12/20 | Pending | -- | -- | -- |
| 11/25/2019 11/25/19 | For Sale | $599,900 | -- | $184 / Sq Ft |
Tax History Compared to Growth
Tax History
| Year | Tax Paid | Tax Assessment Tax Assessment Total Assessment is a certain percentage of the fair market value that is determined by local assessors to be the total taxable value of land and additions on the property. | Land | Improvement |
|---|---|---|---|---|
| 2025 | $7,362 | $823,500 | $180,000 | $643,500 |
| 2024 | $6,616 | $774,700 | $158,000 | $616,700 |
| 2023 | $5,887 | $689,300 | $148,000 | $541,300 |
| 2022 | $5,336 | $624,800 | $160,000 | $464,800 |
| 2021 | $4,978 | $582,900 | $147,500 | $435,400 |
| 2020 | $4,068 | $476,300 | $137,500 | $338,800 |
| 2019 | $1,153 | $135,000 | $135,000 | $0 |
| 2018 | $1,154 | $150,000 | $150,000 | $0 |
| 2017 | $1,049 | $125,000 | $125,000 | $0 |
Agents Affiliated with this Home
-

Seller's Agent in 2022
Amy Webb
NEST REALTY GROUP
(434) 760-1319
7 in this area
110 Total Sales
-

Seller Co-Listing Agent in 2022
Deborah A. Rutter
NEST REALTY GROUP
(434) 996-2142
1 in this area
60 Total Sales
-

Buyer's Agent in 2022
Grier Murphy
NEST REALTY GROUP
(434) 466-5850
7 in this area
145 Total Sales
-

Seller's Agent in 2020
Greg Slater
NEST REALTY GROUP
(434) 981-6655
40 in this area
532 Total Sales
-
D
Buyer's Agent in 2020
Default Agent
Default Office
Map
Source: Charlottesville area Association of Realtors®
MLS Number: 635389
APN: 078H0-00-01-26000
- 0 Stony Point Rd Unit VAAB2000806
- 1516 Delphi Ln
- 1543 Delphi Ln
- 905 Flat Waters Ln
- 1769 Franklin Dr
- 2176 Whispering Hollow Ln
- 2159 Whispering Hollow Ln
- 1966 Asheville Dr
- 1778 Verona Dr
- 1933 Asheville Dr
- 2486 Winthrop Dr
- 327 Rolkin Rd
- 945 Dorchester Place Unit 306
- 2153 Saranac Ct
- 1012 Locust Ln
- 2444 Winthrop Dr
- 0 Hyland Ridge Dr Unit 665843
- 0 Hyland Ridge Dr Unit R2
- 1036 Locust Ave
