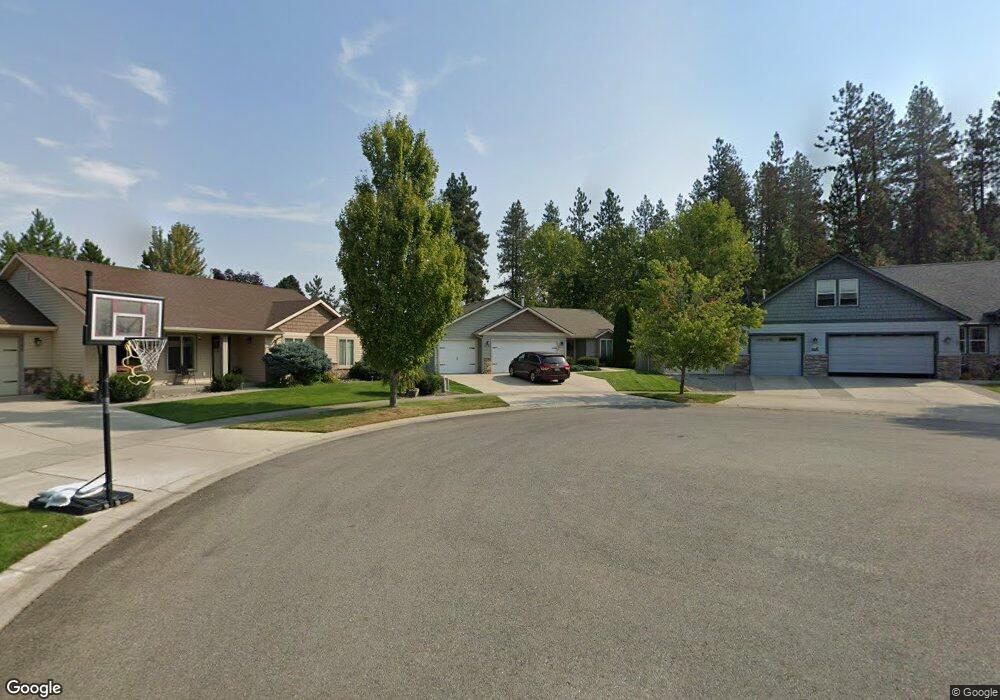1094 Harlequin Post Falls, ID 83854
Post Falls East NeighborhoodEstimated Value: $466,000 - $524,000
3
Beds
2
Baths
1,331
Sq Ft
$375/Sq Ft
Est. Value
About This Home
This home is located at 1094 Harlequin, Post Falls, ID 83854 and is currently estimated at $498,813, approximately $374 per square foot. 1094 Harlequin is a home located in Kootenai County with nearby schools including Ponderosa Elementary School, Post Falls Middle School, and Post Falls High School.
Ownership History
Date
Name
Owned For
Owner Type
Purchase Details
Closed on
Nov 10, 2021
Sold by
Smolinski Carrol J and Smolinski Glen
Bought by
Zietzke Daniel and Zietzke Crystal
Current Estimated Value
Home Financials for this Owner
Home Financials are based on the most recent Mortgage that was taken out on this home.
Original Mortgage
$391,200
Outstanding Balance
$357,815
Interest Rate
3.01%
Mortgage Type
New Conventional
Estimated Equity
$140,998
Purchase Details
Closed on
May 31, 2016
Sold by
Smolinski Glene E and Smolinski Carrol J
Bought by
Smolinski Glen E and Smolinski Carrol J
Purchase Details
Closed on
Dec 13, 2012
Sold by
Monarch Custom Builders Lc
Bought by
Smolinski Glen Edward and Smolinski Carrol Jean
Create a Home Valuation Report for This Property
The Home Valuation Report is an in-depth analysis detailing your home's value as well as a comparison with similar homes in the area
Home Values in the Area
Average Home Value in this Area
Purchase History
| Date | Buyer | Sale Price | Title Company |
|---|---|---|---|
| Zietzke Daniel | -- | First American Ttl Kootenai | |
| Smolinski Glen E | -- | None Available | |
| Smolinski Glen Edward | -- | None Available |
Source: Public Records
Mortgage History
| Date | Status | Borrower | Loan Amount |
|---|---|---|---|
| Open | Zietzke Daniel | $391,200 |
Source: Public Records
Tax History Compared to Growth
Tax History
| Year | Tax Paid | Tax Assessment Tax Assessment Total Assessment is a certain percentage of the fair market value that is determined by local assessors to be the total taxable value of land and additions on the property. | Land | Improvement |
|---|---|---|---|---|
| 2025 | $1,592 | $431,490 | $150,000 | $281,490 |
| 2024 | $1,592 | $407,690 | $126,500 | $281,190 |
| 2023 | $1,592 | $466,530 | $230,000 | $236,530 |
| 2022 | $2,601 | $546,574 | $285,000 | $261,574 |
| 2021 | $987 | $331,676 | $150,000 | $181,676 |
| 2020 | $944 | $271,060 | $95,000 | $176,060 |
| 2019 | $600 | $240,140 | $75,000 | $165,140 |
| 2018 | $1,106 | $215,130 | $65,000 | $150,130 |
| 2017 | $1,559 | $199,670 | $55,000 | $144,670 |
| 2016 | $1,593 | $191,520 | $55,000 | $136,520 |
| 2015 | $731 | $173,880 | $45,000 | $128,880 |
| 2013 | $661 | $144,520 | $32,000 | $112,520 |
Source: Public Records
Map
Nearby Homes
- 4450 E Savea Ln
- 4536 E Savea Ln
- 4519 E Savea Ln
- Xavier Plan at Ashlar Ranch
- Winfield Plan at Ashlar Ranch
- Westbrook Plan at Ashlar Ranch
- Vanbrough Plan at Ashlar Ranch
- Townsend Plan at Ashlar Ranch
- Stanton Plan at Ashlar Ranch
- Somerley Plan at Ashlar Ranch
- Scottsford Plan at Ashlar Ranch
- Ravenstone Plan at Ashlar Ranch
- Pembroke Plan at Ashlar Ranch
- Knighton Plan at Ashlar Ranch
- Northfield Plan at Ashlar Ranch
- Leighton Plan at Ashlar Ranch
- Hyland Plan at Ashlar Ranch
- Hallwood Plan at Ashlar Ranch
- Milton Plan at Ashlar Ranch
- Oakfield Plan at Ashlar Ranch
- 1094 N Harlequin Dr
- 1082 N Harlequin Dr
- 1102 N Harlequin Dr
- 1082 Harlequin
- 1126 N Harlequin Dr
- 1054 N Harlequin Dr
- 1131 N Harlequin Dr
- 1131 Harlequin
- 4407 E 12th Ave
- 1160 N Harlequin Dr
- 1160 N Harlequin Dr
- 1000 N Maverick Ln
- 1022 N Harlequin Dr
- 4355 E Amur Ln
- 1035 N Harlequin Dr
- 1165 N Harlequin Dr
- 1165 Harlequin
- 1180 N Harlequin Dr
- 1188 Harlequin
- 1180 N Harlequin Dr
