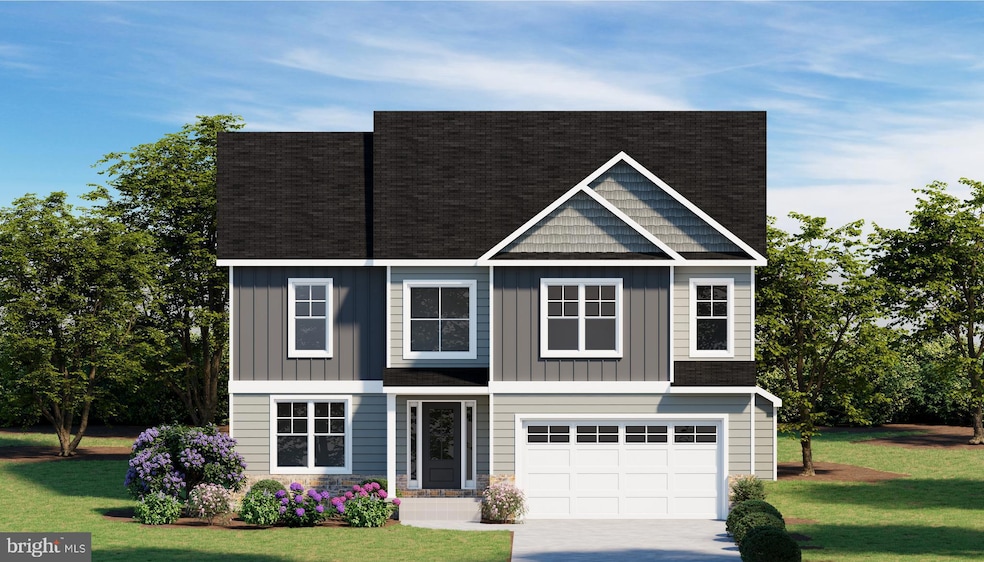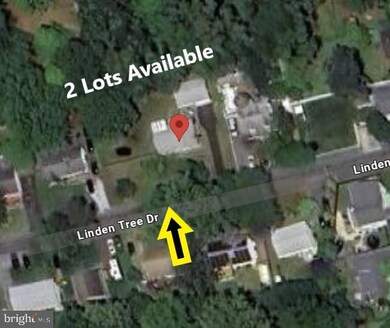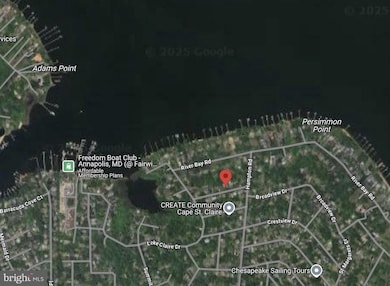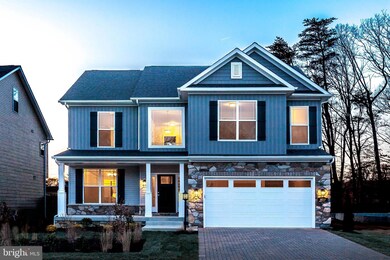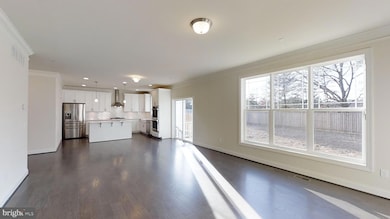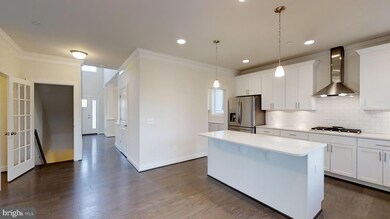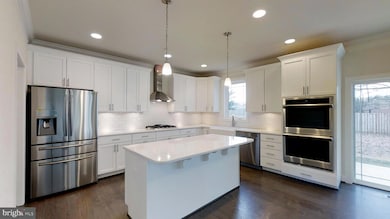1094 Linden Tree Drive - Taft Model Annapolis, MD 21409
Cape Saint Claire NeighborhoodEstimated payment $6,080/month
Highlights
- New Construction
- Water Oriented
- Craftsman Architecture
- Cape St. Claire Elementary School Rated A-
- Open Floorplan
- Engineered Wood Flooring
About This Home
Ameri-Star Homes is pleased to offer this incredible opportunity for a to-be-built, craftsman-style home situated on a beautiful 9,000 square foot lot in the sought-after waterfront community of Cape St. Clare in Annapolis. (There are two lots at this location). *Builder is paying $5,000 TOWARDS CLOSING COSTS with use of builders approved lender and title company. This exciting Taft model is appointed with an abundance of features that you deserve, 9-foot ceilings main level, engineered hardwood floors on the entire first floor, granite countertops, upgraded cabinets with soft close doors and drawers, ceramic-clad baths and laundry room, stainless appliances, washer and dryer package, stone accents on the exterior, architectural roof shingles, upgraded craftsman style moldings, craftsman newel posts with oak rails with black iron pickets, a garage door opener with wifi, a sodded lawn and generous landscaping package and so much more. ALL STANDARD! A home that you certainly will be proud to drive up to. There is 2,580 square feet of above grade living space to enjoy and plenty of room for expansion including adding an optional finished rec room, an optional basement bedroom and optional full bathroom in the basement at an additional cost. Come home and enjoy the exciting amenities that this incredible water privileged community has to offer. Just two and a half blocks from the water. Looking for Lifestyle? This water privileged community has all the lifestyle that you want, including 3 community beaches, access to community docks, fishing / crabbing pier, picnic area, boat launches, playgrounds, baseball fields, basketball courts, marinas, boat ramp and slips, community clubhouse and outdoor pool (with membership). All Boats, Kayaks, Canoes and all watercraft are welcome! This location is a convenient commute to Baltimore and Washington DC. This is a rare opportunity for new construction in the Cape St. Claire community. The images illustrated in this listing may be representative of the builder’s work in likeness and quality and may show optional features available. Prices, terms, conditions, and availability are subject to change without prior written notice. Existing home at this location will be demoed.
Home Details
Home Type
- Single Family
Year Built
- Built in 2025 | New Construction
Lot Details
- 9,000 Sq Ft Lot
- Sprinkler System
- Property is in excellent condition
HOA Fees
- HOA YN
Parking
- 2 Car Attached Garage
- Front Facing Garage
Home Design
- Craftsman Architecture
- Poured Concrete
- Architectural Shingle Roof
- Stone Siding
- Vinyl Siding
- Concrete Perimeter Foundation
Interior Spaces
- Property has 3 Levels
- Open Floorplan
- Ceiling height of 9 feet or more
- Double Pane Windows
- Low Emissivity Windows
- Vinyl Clad Windows
- Casement Windows
- Window Screens
- Insulated Doors
- Entrance Foyer
- Family Room Off Kitchen
- Dining Room
Kitchen
- Breakfast Room
- Electric Oven or Range
- Self-Cleaning Oven
- Range Hood
- ENERGY STAR Qualified Refrigerator
- ENERGY STAR Qualified Dishwasher
- Stainless Steel Appliances
- Disposal
Flooring
- Engineered Wood
- Carpet
- Ceramic Tile
Bedrooms and Bathrooms
- 4 Bedrooms
- En-Suite Bathroom
- Walk-In Closet
- Soaking Tub
Laundry
- Laundry Room
- Laundry on upper level
- Electric Dryer
- Washer
Unfinished Basement
- Basement Fills Entire Space Under The House
- Drainage System
- Sump Pump
Home Security
- Fire and Smoke Detector
- Fire Sprinkler System
Outdoor Features
- Water Oriented
- River Nearby
Schools
- Cape St Claire Elementary School
- Magothy River Middle School
- Broadneck High School
Utilities
- Central Air
- Heat Pump System
- Programmable Thermostat
- Well
- Electric Water Heater
- Cable TV Available
Community Details
- Condo Association YN: No
- Built by Ameri-Star Homes Inc.
- Cape St Claire Subdivision, The Taft Floorplan
Listing and Financial Details
- Assessor Parcel Number 3165-2281-4007
- $300 Front Foot Fee per year
Map
Home Values in the Area
Average Home Value in this Area
Property History
| Date | Event | Price | List to Sale | Price per Sq Ft |
|---|---|---|---|---|
| 11/19/2025 11/19/25 | Price Changed | $972,144 | +8.0% | $377 / Sq Ft |
| 09/26/2025 09/26/25 | Pending | -- | -- | -- |
| 09/26/2025 09/26/25 | Price Changed | $899,790 | +5.9% | $349 / Sq Ft |
| 06/12/2025 06/12/25 | For Sale | $849,990 | -- | $329 / Sq Ft |
Source: Bright MLS
MLS Number: MDAA2113422
- 1096
- 1031 Lake Claire Dr
- 1162 Saint George Dr
- 959 Morgan Dr
- 1217 Hampton Rd
- 1023 Mountain Top Dr
- 1219 Hampton Rd
- 1019 Landon Ln
- 1014 St Charles Dr
- 1181 Ramblewood Dr
- 1165 Green Holly Ct
- 1167 Green Holly Dr
- 1199 Ramblewood Dr
- 1138 Ramblewood Dr
- 1214 Ramblewood Dr
- 1247 Ramblewood Dr
- 975 Phillips Dr
- 1576 Bay Head Rd
- 1366 Almond Dr
- 724 Darlow Dr
