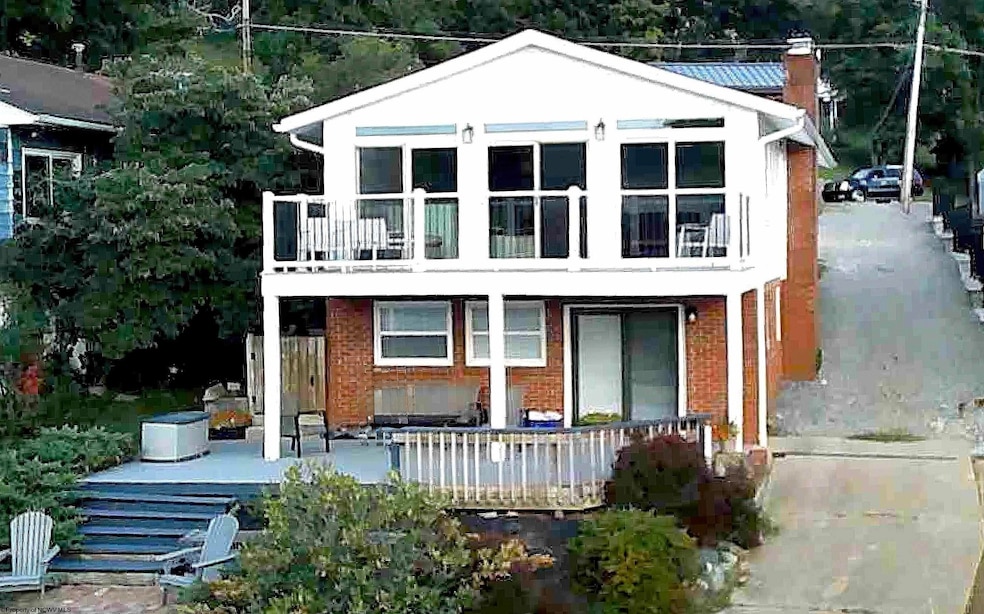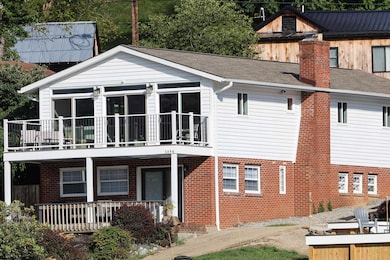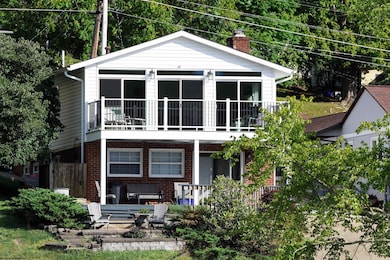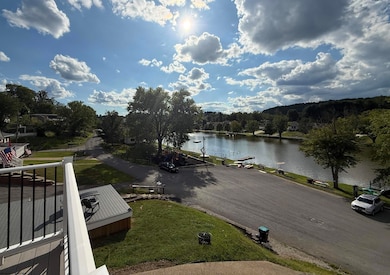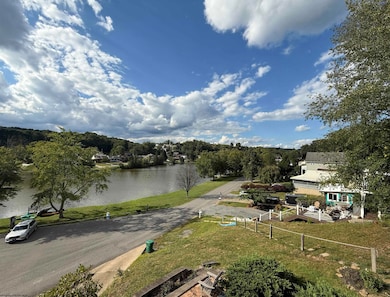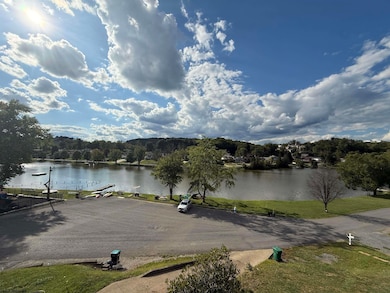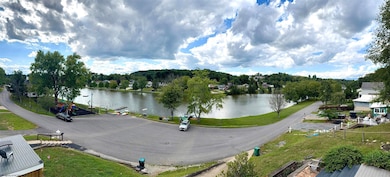1094 Maple Lake Rd Bridgeport, WV 26330
Estimated payment $2,325/month
Highlights
- Lake Front
- Clubhouse
- Traditional Architecture
- Medical Services
- Deck
- Bonus Room
About This Home
Lake Living! Don't miss out on the rare opportunity. Step into this beautifully renovated 3-bedroom, 3-full-bath lake view home that blends modern comfort with breathtaking scenery. Featuring an open floor plan, this home boasts a spacious living area highlighted by a stunning stone fireplace and luxury vinyl plank flooring throughout. Enjoy seamless indoor-outdoor living with triple sliding glass doors that open onto a large deck offering panoramic views of the lake - perfect for entertaining or relaxing. The fully updated kitchen comes equipped with all-new appliances, solid surface counter top and a large island. The brand-new HVAC system and roof provide peace of mind for years to come. Additional features include a convenient Murphy bed for extra guests, adding flexibility to the already generous layout. Located in a vibrant community with access to a clubhouse, tennis courts, and playground, this home is perfect as a primary residence, weekend getaway, or investment property. SEE AGENT REMARKS
Listing Agent
HOMEFINDERS PLUS REAL ESTATE INC License #WVS240303481 Listed on: 08/27/2025
Home Details
Home Type
- Single Family
Est. Annual Taxes
- $2,600
Year Built
- Built in 1970
Lot Details
- 9,583 Sq Ft Lot
- Lake Front
- Landscaped
- Sloped Lot
- Property is zoned Neighborhood Residential
Home Design
- Traditional Architecture
- Brick Exterior Construction
- Brick Foundation
- Block Foundation
- Shingle Roof
- Block Exterior
- Vinyl Siding
Interior Spaces
- 1-Story Property
- Wet Bar
- Fireplace With Gas Starter
- Electric Fireplace
- Bonus Room
- Lake Views
- Fire and Smoke Detector
Kitchen
- Range
- Microwave
- Ice Maker
- Dishwasher
- Solid Surface Countertops
Flooring
- Ceramic Tile
- Luxury Vinyl Plank Tile
Bedrooms and Bathrooms
- 3 Bedrooms
- Walk-In Closet
- 3 Full Bathrooms
Laundry
- Dryer
- Washer
Parking
- 3 Car Parking Spaces
- On-Street Parking
- Off-Street Parking
Outdoor Features
- Balcony
- Deck
Schools
- Johnson Elementary School
- Bridgeport Middle School
- Bridgeport High School
Utilities
- Forced Air Heating and Cooling System
- Humidifier
- 200+ Amp Service
- Gas Water Heater
- High Speed Internet
- Cable TV Available
Listing and Financial Details
- Assessor Parcel Number 118
Community Details
Overview
- No Home Owners Association
- Association fees include common areas
Amenities
- Medical Services
- Shops
- Clubhouse
Recreation
- Tennis Courts
- Community Playground
- Park
Map
Home Values in the Area
Average Home Value in this Area
Tax History
| Year | Tax Paid | Tax Assessment Tax Assessment Total Assessment is a certain percentage of the fair market value that is determined by local assessors to be the total taxable value of land and additions on the property. | Land | Improvement |
|---|---|---|---|---|
| 2025 | $2,602 | $111,660 | $32,880 | $78,780 |
| 2024 | $2,602 | $106,740 | $32,880 | $73,860 |
| 2023 | $2,449 | $100,680 | $32,880 | $67,800 |
| 2022 | $1,179 | $100,080 | $32,880 | $67,200 |
| 2021 | $1,165 | $100,080 | $32,880 | $67,200 |
| 2020 | $1,095 | $94,920 | $31,380 | $63,540 |
| 2019 | $1,092 | $94,620 | $31,380 | $63,240 |
| 2018 | $1,051 | $91,560 | $28,380 | $63,180 |
| 2017 | $1,033 | $90,360 | $28,380 | $61,980 |
| 2016 | $965 | $85,500 | $23,880 | $61,620 |
| 2015 | $919 | $80,940 | $20,880 | $60,060 |
| 2014 | $866 | $76,380 | $16,440 | $59,940 |
Property History
| Date | Event | Price | List to Sale | Price per Sq Ft |
|---|---|---|---|---|
| 11/05/2025 11/05/25 | Price Changed | $399,900 | -4.8% | $162 / Sq Ft |
| 08/27/2025 08/27/25 | For Sale | $420,000 | -- | $170 / Sq Ft |
Purchase History
| Date | Type | Sale Price | Title Company |
|---|---|---|---|
| Deed | -- | None Listed On Document | |
| Deed | $150,000 | None Available |
Mortgage History
| Date | Status | Loan Amount | Loan Type |
|---|---|---|---|
| Closed | $132,000 | Construction | |
| Previous Owner | $120,000 | New Conventional |
Source: North Central West Virginia REIN
MLS Number: 10161271
APN: 15-2303-01180000
- 314 Saint Francis Way
- TBD Heliport Loop
- 78 Lords Way
- 816 St Francis Way
- 44 Ruby Dr
- 48 Turquoise Way
- 244 Meadowcrest Ln
- Lot Way
- 209 Woodside Ln
- Lot 67 Turquoise Way
- Lot 66 Turquoise Way
- 111 Brentwood Dr
- 245 Coventry Dr
- 247 Coventry Dr
- 124 Stratford Dr
- Lot 81 Turquoise Way
- Lot 85 Turquoise Way
- Lot 86 Turquoise Way
- 123 Fairfax Dr
- 184 Fairfax Dr
- 50 Stone Ln
- 70 Dover Ct Unit 70 Dover Court
- 539 E Main St
- 45 Dover Ct
- 102 Bloomfield Dr
- 45 Dover Ct
- 54 Barrington Ct Unit 54 Barrington Ct #103
- 119 Hill St
- 50 Dover Ct
- 102 Bloomfield Ln
- 1011 Woodland Dr
- 33 Millbrook Rd
- 700 Lodgeville Rd
- 117 Sassafras Way
- 437 Smithfield St
- 417 Indiana Ave
- 8193 Cost Ave
- 3618 Shinnston Pike
- 620 W Pike St
- 33 Lincoln Dr
