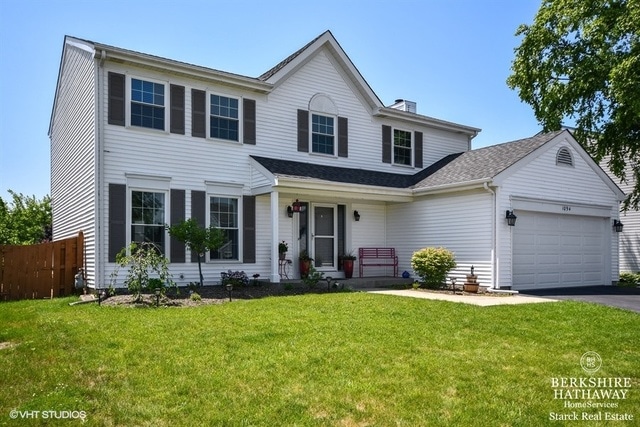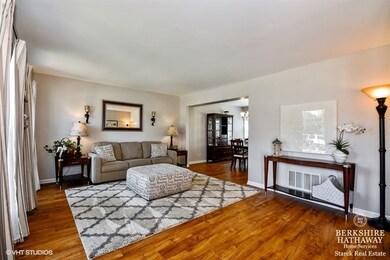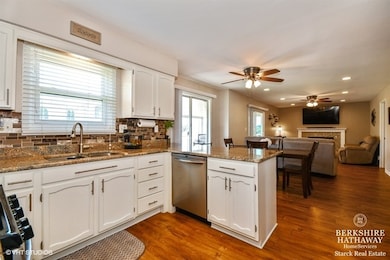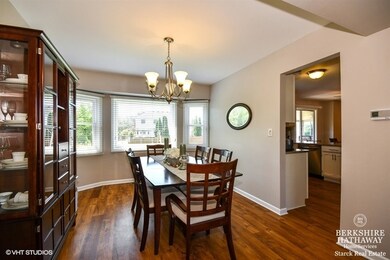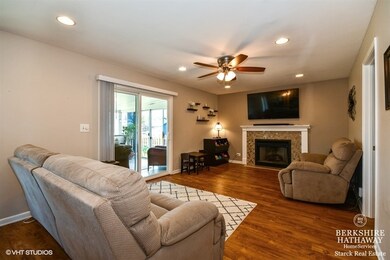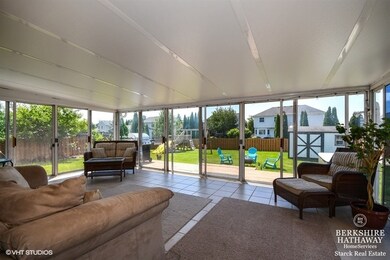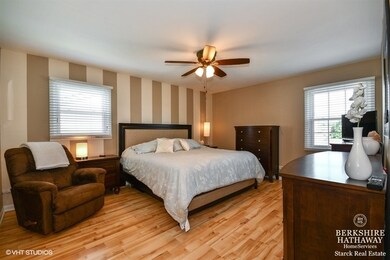
1094 Mountain Glen Way Carol Stream, IL 60188
Highlights
- Deck
- Traditional Architecture
- Sun or Florida Room
- Heritage Lakes Elementary School Rated A-
- Whirlpool Bathtub
- 4-minute walk to Walter Park
About This Home
As of August 2018FANTASTIC!!!! one of a kind 4 bedroom home in desirable Brookstone featuring a Sun Room with a great view of the yard. Some upgrades include: newer Windows, Front Screen Door. Foyer Light Fixture, Carpet on Stairs and Hallway. Granite Counter in Kitchen, plus Stainless Steel Refrigerator, Stove and Dishwasher. New Microwave Oven. New Blinds throughout, updated Powder Room, 6 Panel Doors & Baseboards thru-out. Master has Marble updated shower with 2 bowl sink , walk in closet and private bath with whirlpool tub. Laundry room is on main level. Ceiling Fans in Bedrooms. Pergo flooring on main level, master bath, and bedrooms. Home also has a Shed, Deck and is fenced. New Driveway with extension. Full unfinished basement with New Cam Lighting. Air Conditioning and Humidifier on furnace. Freshly painted. Located in Desirable Carol Stream School District #93 and #87. Steps away from the park, close to shopping, community pool and grade school. Perfect home for you and your family.
Last Agent to Sell the Property
Berkshire Hathaway HomeServices Starck Real Estate License #475140325 Listed on: 06/27/2018

Home Details
Home Type
- Single Family
Est. Annual Taxes
- $11,895
Year Built
- 1988
Parking
- Attached Garage
- Garage Transmitter
- Garage Door Opener
- Driveway
- Parking Included in Price
- Garage Is Owned
Home Design
- Traditional Architecture
- Slab Foundation
- Asphalt Shingled Roof
- Vinyl Siding
Interior Spaces
- Wood Burning Fireplace
- Fireplace With Gas Starter
- Sun or Florida Room
- Storm Screens
Kitchen
- Breakfast Bar
- Oven or Range
- Microwave
- Dishwasher
- Disposal
Bedrooms and Bathrooms
- Primary Bathroom is a Full Bathroom
- Dual Sinks
- Whirlpool Bathtub
- Separate Shower
Unfinished Basement
- Basement Fills Entire Space Under The House
- Rough-In Basement Bathroom
Utilities
- Forced Air Heating and Cooling System
- Heating System Uses Gas
- Lake Michigan Water
Additional Features
- North or South Exposure
- Deck
- Fenced Yard
Listing and Financial Details
- Homeowner Tax Exemptions
Ownership History
Purchase Details
Home Financials for this Owner
Home Financials are based on the most recent Mortgage that was taken out on this home.Purchase Details
Home Financials for this Owner
Home Financials are based on the most recent Mortgage that was taken out on this home.Purchase Details
Home Financials for this Owner
Home Financials are based on the most recent Mortgage that was taken out on this home.Similar Homes in Carol Stream, IL
Home Values in the Area
Average Home Value in this Area
Purchase History
| Date | Type | Sale Price | Title Company |
|---|---|---|---|
| Warranty Deed | $330,000 | Attorney | |
| Warranty Deed | $270,000 | Fidelity National Title | |
| Warranty Deed | $217,500 | Fox Title Company |
Mortgage History
| Date | Status | Loan Amount | Loan Type |
|---|---|---|---|
| Open | $328,584 | FHA | |
| Closed | $328,584 | FHA | |
| Closed | $324,022 | FHA | |
| Previous Owner | $260,988 | FHA | |
| Previous Owner | $213,462 | FHA | |
| Previous Owner | $100,022 | Unknown |
Property History
| Date | Event | Price | Change | Sq Ft Price |
|---|---|---|---|---|
| 08/27/2018 08/27/18 | Sold | $330,000 | -2.9% | $145 / Sq Ft |
| 07/08/2018 07/08/18 | Pending | -- | -- | -- |
| 06/27/2018 06/27/18 | For Sale | $339,900 | +25.9% | $150 / Sq Ft |
| 01/20/2016 01/20/16 | Sold | $270,000 | -10.0% | $119 / Sq Ft |
| 12/21/2015 12/21/15 | Pending | -- | -- | -- |
| 11/30/2015 11/30/15 | For Sale | $299,900 | 0.0% | $132 / Sq Ft |
| 11/03/2015 11/03/15 | Pending | -- | -- | -- |
| 10/29/2015 10/29/15 | For Sale | $299,900 | +37.9% | $132 / Sq Ft |
| 12/14/2012 12/14/12 | Sold | $217,400 | -7.5% | $99 / Sq Ft |
| 10/29/2012 10/29/12 | Pending | -- | -- | -- |
| 10/26/2012 10/26/12 | For Sale | $235,000 | -- | $107 / Sq Ft |
Tax History Compared to Growth
Tax History
| Year | Tax Paid | Tax Assessment Tax Assessment Total Assessment is a certain percentage of the fair market value that is determined by local assessors to be the total taxable value of land and additions on the property. | Land | Improvement |
|---|---|---|---|---|
| 2024 | $11,895 | $146,692 | $35,469 | $111,223 |
| 2023 | $11,182 | $133,090 | $32,180 | $100,910 |
| 2022 | $10,859 | $123,690 | $29,910 | $93,780 |
| 2021 | $10,352 | $117,420 | $28,390 | $89,030 |
| 2020 | $10,131 | $113,900 | $27,540 | $86,360 |
| 2019 | $9,761 | $109,840 | $26,560 | $83,280 |
| 2018 | $9,190 | $105,110 | $25,420 | $79,690 |
| 2017 | $8,379 | $94,220 | $24,410 | $69,810 |
| 2016 | $8,226 | $90,000 | $23,320 | $66,680 |
| 2015 | $9,326 | $96,450 | $22,070 | $74,380 |
| 2014 | $9,228 | $94,000 | $21,510 | $72,490 |
| 2013 | $6,755 | $72,470 | $22,020 | $50,450 |
Agents Affiliated with this Home
-
John Vertnik

Seller's Agent in 2018
John Vertnik
Berkshire Hathaway HomeServices Starck Real Estate
(630) 841-9332
1 in this area
29 Total Sales
-
Ken Pietszak
K
Buyer's Agent in 2018
Ken Pietszak
NEN Investments, Inc.
(773) 250-4786
18 Total Sales
-
J
Seller's Agent in 2016
Janette Herron
Berkshire Hathaway HomeServices American Heritage
-
Laura Resnick

Seller's Agent in 2012
Laura Resnick
RE/MAX Suburban
(630) 975-0615
33 in this area
120 Total Sales
-
V
Buyer's Agent in 2012
Vincenzo Colella
Map
Source: Midwest Real Estate Data (MRED)
MLS Number: MRD09999643
APN: 01-25-118-022
- 911 Royal Glen Ln
- 1063 Parkview Cir
- 1169 Robin Dr
- 1083 Country Glen Ln
- 848 Birchbark Trail
- 1316 Sheffield Ct
- 1146 Pheasant Trail
- 716 Shining Water Dr
- 706 Shining Water Dr
- 1345 Rose Ave
- 651 Iroquois Trail
- 1288 Seabury Cir
- 1062 Ridgefield Cir Unit T113
- 754 Huntington Dr
- 780 Trinity Ct
- 1007 Quarry Ct Unit 2
- 1079 Ridgefield Cir
- 1349 Ridgefield Cir Unit 47
- 1326 Spring Valley Dr
- 729 Hickory Ln
