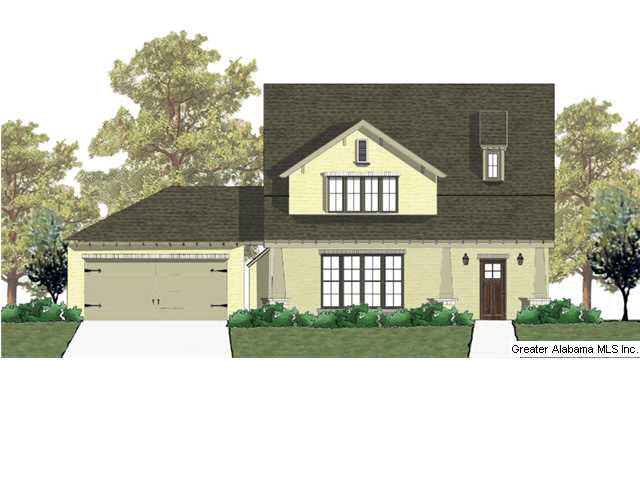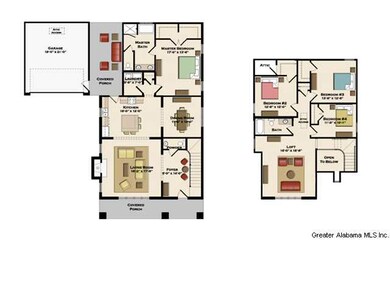
1094 Stanton Ct Vestavia Hills, AL 35242
Cahaba Heights Neighborhood
4
Beds
2.5
Baths
2,528
Sq Ft
10,454
Sq Ft Lot
Highlights
- New Construction
- In Ground Pool
- Wood Flooring
- Shades Valley High School Rated A-
- Clubhouse
- Main Floor Primary Bedroom
About This Home
As of June 2025STANTON "A" pre-sale for comps only.
Home Details
Home Type
- Single Family
Est. Annual Taxes
- $1,528
Year Built
- 2014
Lot Details
- Cul-De-Sac
- Corner Lot
HOA Fees
- $68 Monthly HOA Fees
Parking
- 2 Car Detached Garage
- Garage on Main Level
- Front Facing Garage
Home Design
- Slab Foundation
- Ridge Vents on the Roof
Interior Spaces
- 1.5-Story Property
- Crown Molding
- Smooth Ceilings
- Ceiling Fan
- Ventless Fireplace
- Gas Fireplace
- Double Pane Windows
- Living Room with Fireplace
- Dining Room
- Home Office
- Loft
- Pull Down Stairs to Attic
Kitchen
- Breakfast Bar
- Stove
- Built-In Microwave
- Dishwasher
- Stainless Steel Appliances
- Kitchen Island
- Stone Countertops
- Disposal
Flooring
- Wood
- Carpet
- Laminate
- Tile
Bedrooms and Bathrooms
- 4 Bedrooms
- Primary Bedroom on Main
- Split Bedroom Floorplan
- Walk-In Closet
- Bathtub and Shower Combination in Primary Bathroom
- Garden Bath
- Separate Shower
- Linen Closet In Bathroom
Laundry
- Laundry Room
- Laundry on main level
- Gas Dryer Hookup
Pool
- In Ground Pool
- Pool is Self Cleaning
Outdoor Features
- Swimming Allowed
- Covered Patio or Porch
Utilities
- Forced Air Heating and Cooling System
- Heating System Uses Gas
- Underground Utilities
- Power Generator
- Gas Water Heater
Community Details
Overview
Amenities
- Clubhouse
Recreation
- Community Playground
- Community Pool
- Park
Ownership History
Date
Name
Owned For
Owner Type
Purchase Details
Listed on
May 1, 2025
Closed on
Jun 4, 2025
Sold by
Halcomb Wiliam Mccollum and Terrell Stubb
Bought by
Knight Mitchell Keith and Knight Stephanie C
Seller's Agent
Lindsay Mills
ARC Realty Mountain Brook
Buyer's Agent
Fred Smith
RealtySouth-MB-Crestline
List Price
$499,000
Sold Price
$515,000
Premium/Discount to List
$16,000
3.21%
Views
40
Home Financials for this Owner
Home Financials are based on the most recent Mortgage that was taken out on this home.
Avg. Annual Appreciation
-14.70%
Original Mortgage
$530,276
Outstanding Balance
$529,825
Interest Rate
6.81%
Mortgage Type
Credit Line Revolving
Estimated Equity
-$32,525
Purchase Details
Listed on
May 8, 2014
Closed on
Oct 30, 2014
Sold by
Harris Doyle Homes Inc
Bought by
Halcomb William Mccollum and Halcomb Terrell Stubbins
Seller's Agent
Diane Godber
Harris Doyle Homes
Buyer's Agent
Diane Godber
Harris Doyle Homes
List Price
$263,000
Sold Price
$278,847
Premium/Discount to List
$15,847
6.03%
Home Financials for this Owner
Home Financials are based on the most recent Mortgage that was taken out on this home.
Avg. Annual Appreciation
5.96%
Original Mortgage
$200,000
Interest Rate
4.26%
Mortgage Type
New Conventional
Similar Homes in the area
Create a Home Valuation Report for This Property
The Home Valuation Report is an in-depth analysis detailing your home's value as well as a comparison with similar homes in the area
Home Values in the Area
Average Home Value in this Area
Purchase History
| Date | Type | Sale Price | Title Company |
|---|---|---|---|
| Warranty Deed | $515,000 | None Listed On Document | |
| Warranty Deed | $278,847 | -- |
Source: Public Records
Mortgage History
| Date | Status | Loan Amount | Loan Type |
|---|---|---|---|
| Open | $530,276 | Credit Line Revolving | |
| Previous Owner | $200,000 | Credit Line Revolving | |
| Previous Owner | $36,200 | New Conventional | |
| Previous Owner | $200,000 | New Conventional |
Source: Public Records
Property History
| Date | Event | Price | Change | Sq Ft Price |
|---|---|---|---|---|
| 06/04/2025 06/04/25 | Sold | $515,000 | +3.2% | $188 / Sq Ft |
| 05/01/2025 05/01/25 | Pending | -- | -- | -- |
| 05/01/2025 05/01/25 | For Sale | $499,000 | +79.0% | $182 / Sq Ft |
| 10/30/2014 10/30/14 | Sold | $278,847 | +6.0% | $110 / Sq Ft |
| 05/08/2014 05/08/14 | Pending | -- | -- | -- |
| 05/08/2014 05/08/14 | For Sale | $263,000 | -- | $104 / Sq Ft |
Source: Greater Alabama MLS
Tax History Compared to Growth
Tax History
| Year | Tax Paid | Tax Assessment Tax Assessment Total Assessment is a certain percentage of the fair market value that is determined by local assessors to be the total taxable value of land and additions on the property. | Land | Improvement |
|---|---|---|---|---|
| 2024 | $1,528 | $35,660 | -- | -- |
| 2022 | $1,734 | $35,650 | $8,800 | $26,850 |
| 2021 | $1,686 | $34,720 | $8,800 | $25,920 |
| 2020 | $1,547 | $31,940 | $8,800 | $23,140 |
| 2019 | $1,547 | $31,940 | $0 | $0 |
| 2018 | $1,380 | $28,600 | $0 | $0 |
| 2017 | $1,321 | $27,420 | $0 | $0 |
| 2016 | $1,241 | $25,820 | $0 | $0 |
| 2015 | $1,241 | $25,820 | $0 | $0 |
Source: Public Records
Agents Affiliated with this Home
-
Lindsay Mills

Seller's Agent in 2025
Lindsay Mills
ARC Realty Mountain Brook
(205) 422-8182
15 in this area
61 Total Sales
-
Fred Smith

Buyer's Agent in 2025
Fred Smith
RealtySouth
(205) 368-2280
33 in this area
473 Total Sales
-
Diane Godber

Seller's Agent in 2014
Diane Godber
Harris Doyle Homes
(205) 369-5583
152 in this area
281 Total Sales
Map
Source: Greater Alabama MLS
MLS Number: 596551
APN: 27-00-18-1-000-235.000
Nearby Homes
- 1113 Bristol Way
- 1070 Stanton Ct
- 3908 Bibury Cir
- 3780 Cotswold Dr N
- 1130 Bristol Way
- 1363 Bristol Manor
- 1200 Bristol Way
- 1363 Oxford Manor Ln
- 4632 Cotswold Ln
- 4601 Amberley Dr
- 4610 Cotswold Ln
- 4520 Amberley Dr
- 101 Palmer Cove
- 161 Palmer Cove
- 1105 Brayfield Crest Dr
- 1254 Brayfield Crest Dr
- 1165 Brayfield Crest Dr
- 1113 Brayfield Crest Dr
- 1164 Brayfield Crest Dr
- 1161 Brayfield Crest Dr

