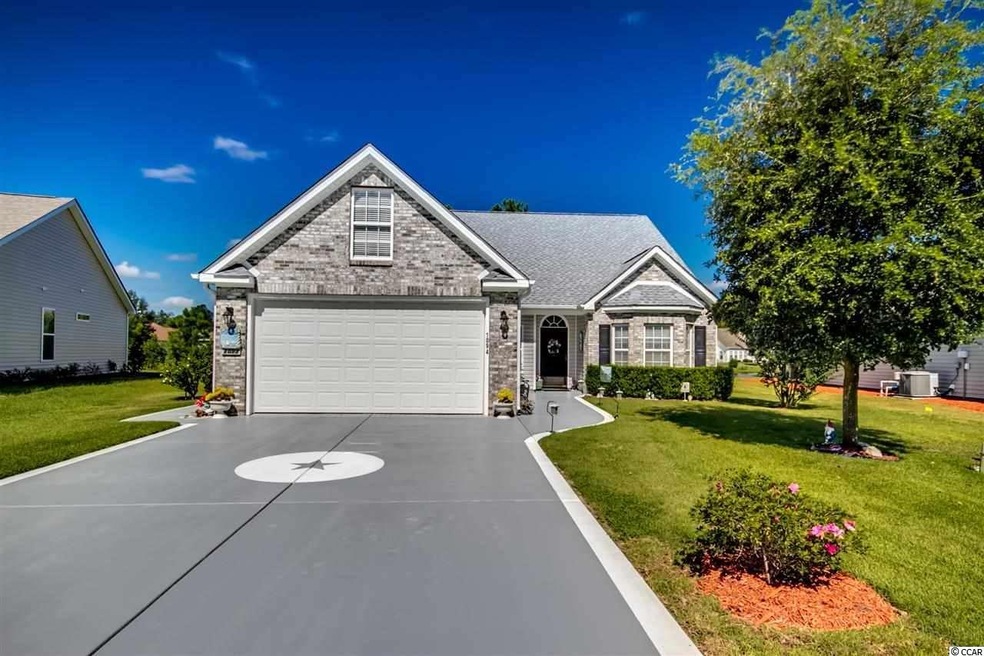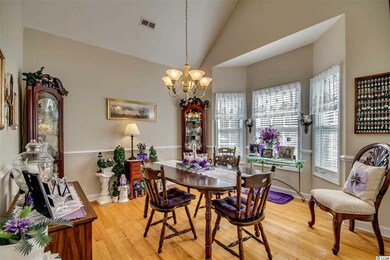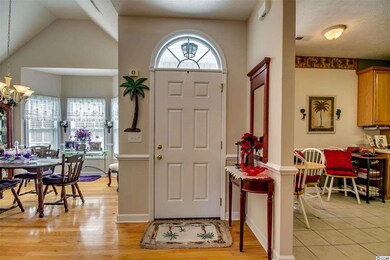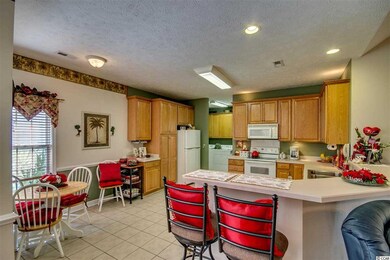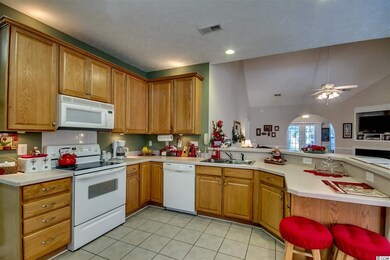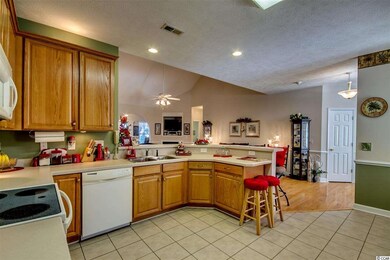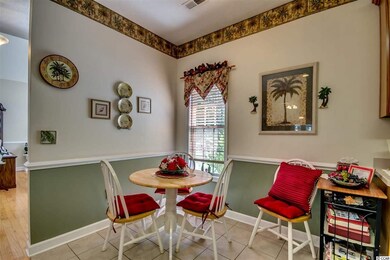
1094 University Forest Dr Unit Jessica Lakes Conway, SC 29526
Highlights
- Lake On Lot
- Living Room with Fireplace
- Ranch Style House
- Waccamaw Elementary School Rated A-
- Vaulted Ceiling
- Whirlpool Bathtub
About This Home
As of December 2020If you are considering buying brand new from the builder, you will want to compare them to this home first. DIRECT LAKE FRONT LOT! This beautiful 3br/2ba home is in immaculate condition and already has all of the upgrades that come after you buy a new home. The current owner has taken excellent care of this home and it still looks as good as ever. Some of the best features of this home are: Extra large kitchen with extended/upgraded 42 inch cabinets(and tons of cabinet space), breakfast bar, breakfast nook, cathedral ceilings, spacious family room with a gas fireplace, master bedroom with tray ceilings, double sinks--whirlpool tub--shower- and TWO walk-in closets in the master bath, split bedroom plan, security system, lawn sprinklers, floored storage above the garage, carolina room, and a screened porch overlooking the lake. One of the best features of this house may lot location in the community. This wonderful home is situated on a quiet street and is directly on the lake offering some of the best views you will find. The current owners has installed ceiling fans in almost every room. Jessica Lakes remains one of the best locations in Horry county due to it's close proximity to the Conway Medical Center, golf courses...and downtown Conway and Myrtle Beach are literally on a short drive away. With access to highway 90 or highway 501, you can be in Myrtle Beach or Conway in no time at all, and don't forget that the "new" international drive is just around the corner which will literally bring you directly into the heart of Myrtle Beach even quicker. If you are looking for the perfect place to call home, this is it!
Last Agent to Sell the Property
The O'Brien Team
BHHS Myrtle Beach Real Estate License #110041 Listed on: 04/09/2015

Home Details
Home Type
- Single Family
Est. Annual Taxes
- $951
Year Built
- Built in 2005
HOA Fees
- $33 Monthly HOA Fees
Parking
- 2 Car Attached Garage
- Garage Door Opener
Home Design
- Ranch Style House
- Brick Exterior Construction
- Slab Foundation
- Vinyl Siding
- Tile
Interior Spaces
- 1,901 Sq Ft Home
- Tray Ceiling
- Vaulted Ceiling
- Ceiling Fan
- Entrance Foyer
- Living Room with Fireplace
- Formal Dining Room
- Screened Porch
- Carpet
Kitchen
- Breakfast Area or Nook
- Breakfast Bar
- Range
- Microwave
- Dishwasher
- Disposal
Bedrooms and Bathrooms
- 3 Bedrooms
- Walk-In Closet
- Bathroom on Main Level
- 2 Full Bathrooms
- Single Vanity
- Dual Vanity Sinks in Primary Bathroom
- Whirlpool Bathtub
- Shower Only
Laundry
- Laundry Room
- Washer and Dryer Hookup
Home Security
- Home Security System
- Fire and Smoke Detector
Outdoor Features
- Lake On Lot
- Patio
Schools
- Waccamaw Elementary School
- Black Water Middle School
- Carolina Forest High School
Utilities
- Central Heating and Cooling System
- Water Heater
Ownership History
Purchase Details
Home Financials for this Owner
Home Financials are based on the most recent Mortgage that was taken out on this home.Purchase Details
Home Financials for this Owner
Home Financials are based on the most recent Mortgage that was taken out on this home.Purchase Details
Purchase Details
Home Financials for this Owner
Home Financials are based on the most recent Mortgage that was taken out on this home.Similar Homes in Conway, SC
Home Values in the Area
Average Home Value in this Area
Purchase History
| Date | Type | Sale Price | Title Company |
|---|---|---|---|
| Warranty Deed | $235,000 | -- | |
| Warranty Deed | $187,000 | -- | |
| Deed | $235,000 | -- | |
| Deed | $219,900 | -- |
Mortgage History
| Date | Status | Loan Amount | Loan Type |
|---|---|---|---|
| Open | $30,000 | New Conventional | |
| Open | $188,000 | New Conventional | |
| Previous Owner | $90,000 | Future Advance Clause Open End Mortgage | |
| Previous Owner | $70,000 | Fannie Mae Freddie Mac | |
| Previous Owner | $153,620 | Construction |
Property History
| Date | Event | Price | Change | Sq Ft Price |
|---|---|---|---|---|
| 12/18/2020 12/18/20 | Sold | $235,000 | 0.0% | $126 / Sq Ft |
| 11/16/2020 11/16/20 | For Sale | $235,000 | +25.7% | $126 / Sq Ft |
| 05/29/2015 05/29/15 | Sold | $187,000 | -4.1% | $98 / Sq Ft |
| 04/24/2015 04/24/15 | Pending | -- | -- | -- |
| 04/09/2015 04/09/15 | For Sale | $194,900 | -- | $103 / Sq Ft |
Tax History Compared to Growth
Tax History
| Year | Tax Paid | Tax Assessment Tax Assessment Total Assessment is a certain percentage of the fair market value that is determined by local assessors to be the total taxable value of land and additions on the property. | Land | Improvement |
|---|---|---|---|---|
| 2024 | $951 | $9,364 | $1,648 | $7,716 |
| 2023 | $951 | $9,364 | $1,648 | $7,716 |
| 2021 | $835 | $9,364 | $1,648 | $7,716 |
| 2020 | $794 | $8,988 | $1,648 | $7,340 |
| 2019 | $794 | $8,988 | $1,648 | $7,340 |
| 2018 | $716 | $7,492 | $1,228 | $6,264 |
| 2017 | $701 | $7,492 | $1,228 | $6,264 |
| 2016 | -- | $7,492 | $1,228 | $6,264 |
| 2015 | $521 | $7,492 | $1,228 | $6,264 |
| 2014 | $482 | $7,492 | $1,228 | $6,264 |
Agents Affiliated with this Home
-
Marylyn Smith

Seller's Agent in 2020
Marylyn Smith
Beach & Forest Realty
(843) 450-5005
6 in this area
39 Total Sales
-
B
Buyer's Agent in 2020
Beverly Kradel
Beach & Forest Realty
-
T
Seller's Agent in 2015
The O'Brien Team
BHHS Myrtle Beach Real Estate
-
TJ O'Brien

Seller Co-Listing Agent in 2015
TJ O'Brien
RE/MAX
(843) 222-2591
9 in this area
353 Total Sales
Map
Source: Coastal Carolinas Association of REALTORS®
MLS Number: 1507301
APN: 36610040034
- 162 Jessica Lakes Dr
- 104 Jessica Lakes Dr
- 2250 Wilderness Rd
- TBD Wilderness Rd
- 1015 University Forest Dr
- 1038 Palm Dr
- 2080 Palm Dr Unit 496C
- 1050 Colonial Ln
- 1043 Leebury Ln
- 1065 Palm Dr
- 1612 Fairforest Ct
- 1056 Hunter Way
- 1039 Leebury Ln
- 711 S Carolina 90
- 1014 Conway Plantation Dr
- 1013 Conway Plantation Dr
- 709 Highway 90
- 1028 Manor Ln
- 1342 S Carolina 90 Unit Lot 1
- 954 Jamestown Rd
