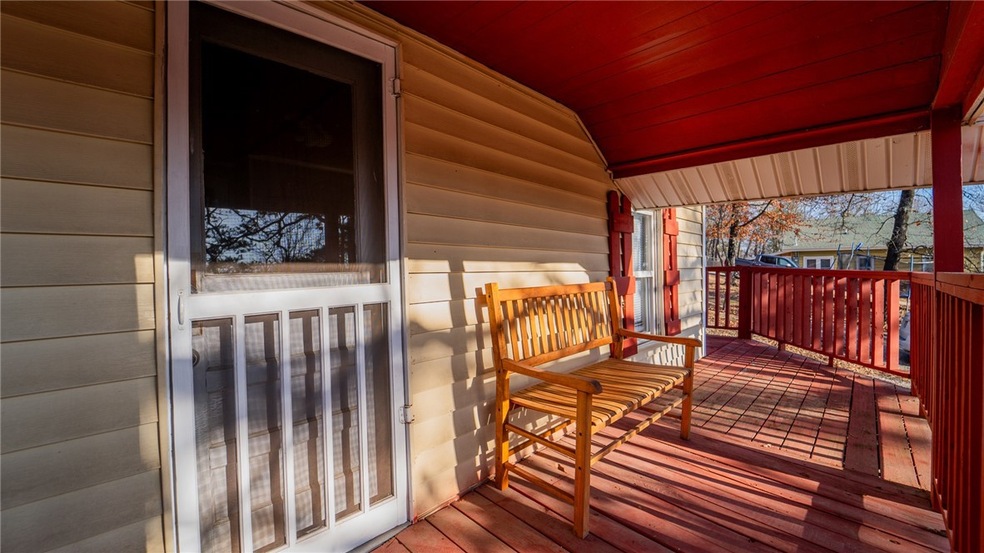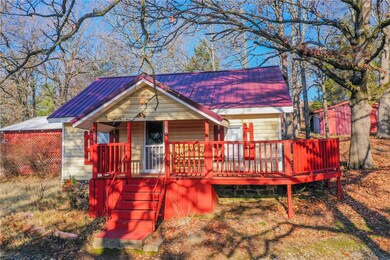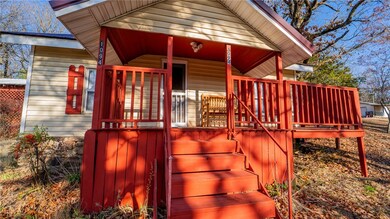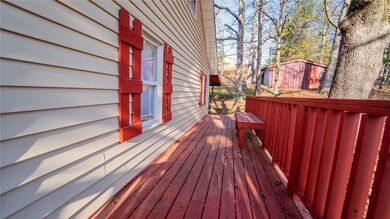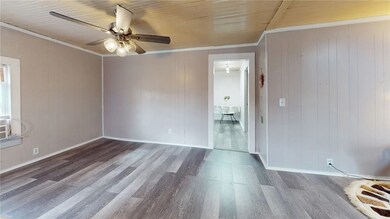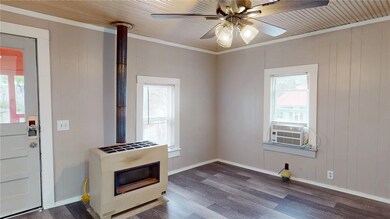
1094 W Main St Huntsville, AR 72740
Highlights
- Deck
- Eat-In Kitchen
- Patio
- Property is near a park
- Window Unit Cooling System
- 3-minute walk to Withrow Springs State Park
About This Home
As of February 2025Welcome home to this charming 1954 bungalow that blends vintage character with modern updates! Nestled on a generous 0.4-acre lot, this home offers exceptional value and plenty of potential.
Inside, you'll find 1,032 sq. ft. of living space, including a cozy main-level bedroom and a versatile loft area upstairs, which is being counted as a second bedroom (please note: loft does not meet technical bedroom criteria).
The sellers have made numerous updates, including:
Fresh paint throughout,
New beadboard walls and trim in the kitchen and bathroom,
Updated bathroom with new flooring, plumbing, and fixtures in the shower,
Modern light fixtures in the kitchen, bedroom, and living room,
New blinds on the main level.
The washer, dryer, and window unit are included, making this home move-in ready.
With its blend of updates and charm, this home is perfect for anyone seeking a balance of affordability, comfort, and character. Don't miss your chance to see it!
Last Agent to Sell the Property
Smith and Associates Real Estate Services Brokerage Phone: 479-225-6995 License #SA00093824 Listed on: 12/18/2024
Home Details
Home Type
- Single Family
Est. Annual Taxes
- $605
Year Built
- Built in 1954
Lot Details
- 0.42 Acre Lot
- Cleared Lot
Home Design
- Metal Roof
- Vinyl Siding
Interior Spaces
- 1,032 Sq Ft Home
- 2-Story Property
- Blinds
- Living Room with Fireplace
- Crawl Space
Kitchen
- Eat-In Kitchen
- Electric Cooktop
Flooring
- Carpet
- Laminate
Bedrooms and Bathrooms
- 2 Bedrooms
- 1 Full Bathroom
Parking
- 2 Car Garage
- Detached Carport Space
- Gravel Driveway
Outdoor Features
- Deck
- Patio
Location
- Property is near a park
Utilities
- Window Unit Cooling System
- Heating System Uses Gas
- Gas Water Heater
Listing and Financial Details
- Tax Lot 14
Community Details
Overview
- College Hill Subdivision
Recreation
- Park
Ownership History
Purchase Details
Home Financials for this Owner
Home Financials are based on the most recent Mortgage that was taken out on this home.Purchase Details
Home Financials for this Owner
Home Financials are based on the most recent Mortgage that was taken out on this home.Purchase Details
Purchase Details
Similar Homes in Huntsville, AR
Home Values in the Area
Average Home Value in this Area
Purchase History
| Date | Type | Sale Price | Title Company |
|---|---|---|---|
| Warranty Deed | $142,000 | Waco Title | |
| Quit Claim Deed | -- | None Listed On Document | |
| Warranty Deed | $90,000 | None Available | |
| Warranty Deed | $45,000 | -- |
Mortgage History
| Date | Status | Loan Amount | Loan Type |
|---|---|---|---|
| Open | $142,000 | VA | |
| Previous Owner | $37,043 | New Conventional |
Property History
| Date | Event | Price | Change | Sq Ft Price |
|---|---|---|---|---|
| 02/11/2025 02/11/25 | Sold | $142,000 | +9.2% | $138 / Sq Ft |
| 01/07/2025 01/07/25 | Pending | -- | -- | -- |
| 12/18/2024 12/18/24 | For Sale | $130,000 | +18.2% | $126 / Sq Ft |
| 02/16/2024 02/16/24 | Sold | $110,000 | -7.6% | $107 / Sq Ft |
| 01/19/2024 01/19/24 | Pending | -- | -- | -- |
| 01/03/2024 01/03/24 | Price Changed | $119,000 | -11.9% | $115 / Sq Ft |
| 10/11/2023 10/11/23 | For Sale | $135,000 | -- | $131 / Sq Ft |
Tax History Compared to Growth
Tax History
| Year | Tax Paid | Tax Assessment Tax Assessment Total Assessment is a certain percentage of the fair market value that is determined by local assessors to be the total taxable value of land and additions on the property. | Land | Improvement |
|---|---|---|---|---|
| 2024 | $665 | $19,760 | $3,200 | $16,560 |
| 2023 | $605 | $12,340 | $3,000 | $9,340 |
| 2022 | $602 | $12,340 | $3,000 | $9,340 |
| 2021 | $551 | $12,340 | $3,000 | $9,340 |
| 2020 | $502 | $10,230 | $3,000 | $7,230 |
| 2019 | $501 | $10,230 | $3,000 | $7,230 |
| 2018 | $462 | $10,230 | $3,000 | $7,230 |
| 2017 | $461 | $10,230 | $3,000 | $7,230 |
| 2016 | $459 | $10,230 | $3,000 | $7,230 |
| 2015 | $417 | $9,240 | $3,000 | $6,240 |
| 2014 | -- | $9,240 | $3,000 | $6,240 |
| 2013 | -- | $9,240 | $3,000 | $6,240 |
Agents Affiliated with this Home
-
L
Seller's Agent in 2025
Lori Hawkins
Smith and Associates Real Estate Services
(479) 301-6107
58 Total Sales
-
A
Buyer's Agent in 2025
Angela Rhodes
Fathom Realty
(479) 381-0550
22 Total Sales
-
T
Seller's Agent in 2024
Tracy Dotson
Local Living Real Estate
(479) 737-4422
104 Total Sales
-

Buyer's Agent in 2024
Everette Laughlin
Main St. Real Estate
(479) 685-6010
39 Total Sales
Map
Source: Northwest Arkansas Board of REALTORS®
MLS Number: 1294422
APN: 075-00063-000
- 107 Dotson St
- 001 Arkansas 74
- 106 S Gaskill St
- 209 S Gaskill St
- 317 Dotson St
- 329 Dotson St Unit LotWP001
- 5944 Arkansas 74
- 613 N Gaskill St
- 26.82 Ac In Madison County
- 274 Madison St
- TBD 5551 Madison St
- 311 Madison St
- 0 Madison St
- 506 S Harris St
- 0 Tbd 5551 Unit 1306152
- 0 Tbd 5551 Unit 1306149
- 306 N College St
- 505 E Main St
- 0 Airport Dr Unit Lot 2 1290356
- 0 Airport Dr Unit Lot 1 1290355
