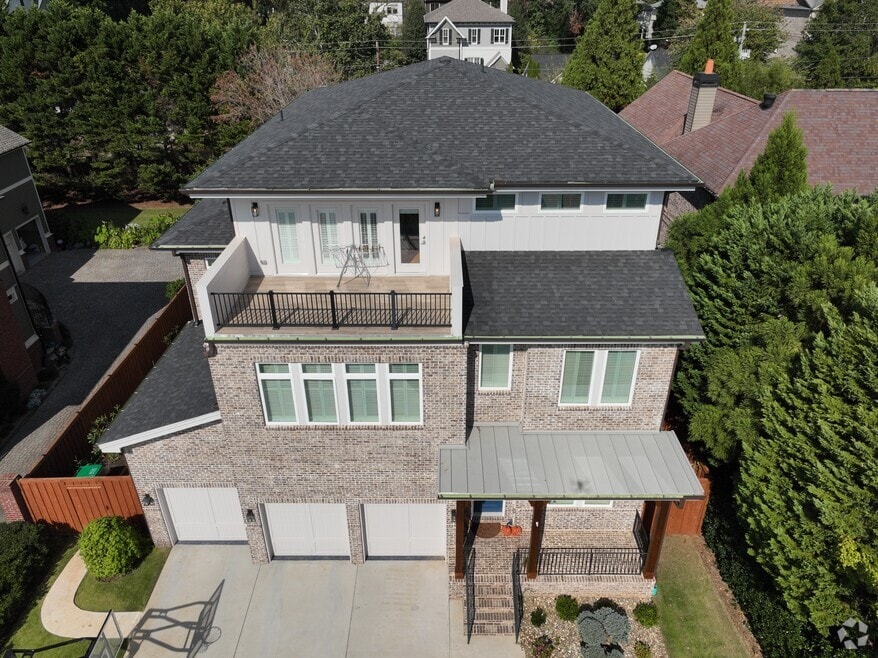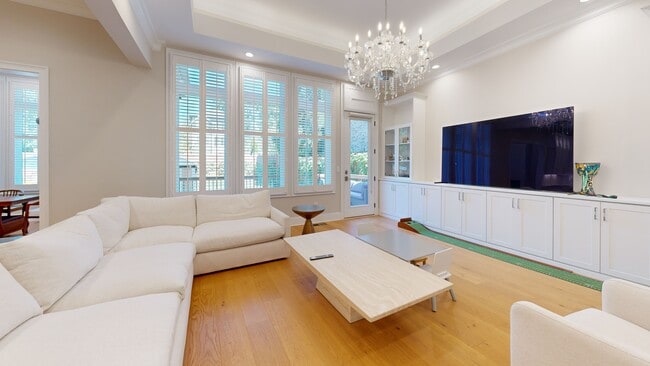Modern Luxury in One of Atlanta's Most Desirable Neighborhoods. Discover the perfect blend of modern design, comfort and sophistication in this stunning newly-constructed home, completed in August, 2024. Situated in one of Atlanta's most sought-after neighborhoods and zoned for award-winning Ashford Park Elementary, Chamblee Middle and Chamblee Charter High, this residence offers not only luxury living, but also an exceptional location. From the moment you step inside, soaring 12-foot ceilings, plantation shutters and extensive trim and molding set a tone of refined elegance. Warm oak hardwood flooring flows throughout the main level, connecting the open living spaces with effortless grace. A versatile home office or guest bedroom, along with a secondary bedroom featuring its own private bath, offers flexibility for guests or remote work. On the second level, the primary suite provides a private retreat designed for rest and relaxation. Three additional bedrooms and a spacious bonus room offer plenty of room for family, hobbies or entertainment. The third level is an entertainer's dream - featuring two expansive rooms perfect for gatherings, media or recreation, along with two additional bedrooms, one with its own private bath. Step outside to the balcony for a peaceful escape and enjoy elevated views of the surrounding neighborhood. Outside, your private backyard oasis awaits. Gather with family and friends in the bright solarium, prepare gourmet meals in the full outdoor kitchen with sink area and large grill, or unwind in the beautifully landscaped garden area. For recreation, enjoy the home's unique putting greens, offering a one-of-a-kind touch of fun and relaxation. With a three-car garage, additional driveway parking, and an ideal location near parks, dining, shopping and major highways, this home delivers a lifestyle of convenience and distinction. Every detail has been thoughtfully designed to combine architectural beauty with everyday functionality. This is modern living at its finest - an exceptional home where quality, comfort and craftsmanship come together in perfect harmony.






