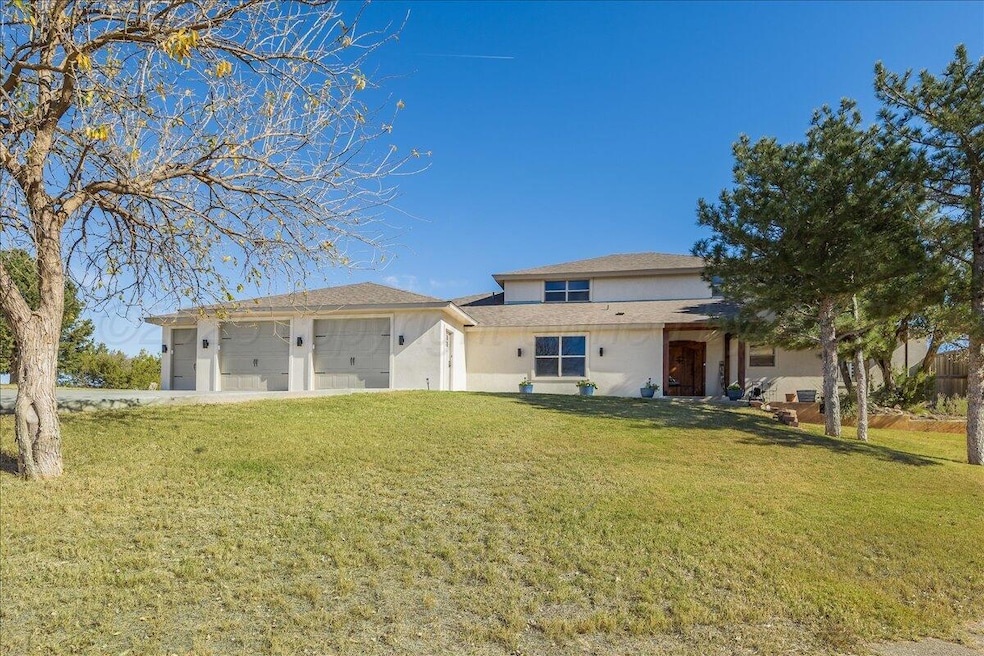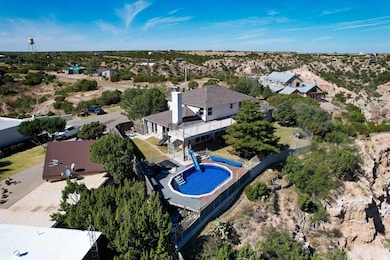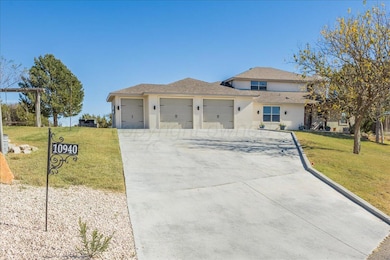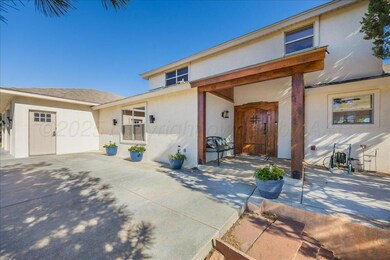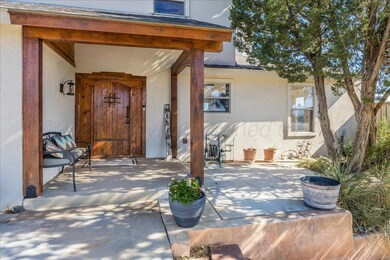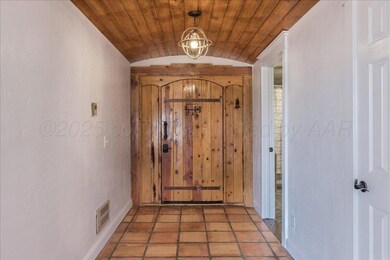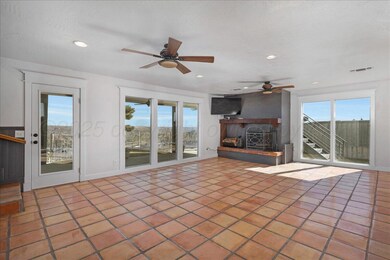10940 Crestway Dr Canyon, TX 79015
Estimated payment $5,499/month
Highlights
- Above Ground Pool
- RV Access or Parking
- Canyon View
- Reeves-Hinger Elementary School Rated A
- Gated Community
- Traditional Architecture
About This Home
Located in the gated community of Sunday Canyon, this beautifully renovated Santa Fe-style home offers a true ''Million Dollar View'' overlooking the breathtaking Palo Duro Canyon. Thoughtfully updated from top to bottom, this property blends modern comfort with timeless character. Step inside to an inviting entry featuring a barreled wooden ceiling and classic Saltillo tile flooring that flows throughout the home. The spacious living room showcases incredible canyon views and a cozy fireplace-perfect for relaxing or entertaining. The isolated Master Suite offers a peaceful retreat, complete with French Doors leading to the patio-ideal for enjoying morning sunrises with a cup of coffee. The spa-like bath includes double sinks, a stunning shower and a huge walk-in closet. The fully renovated kitchen is both refined and functional, featuring all-new custom cabinetry, granite countertops, stainless Steele appliances, a farmhouse sink, and a moveable island with breakfast bar. It's the perfect space to cook, entertain, and take in the scenery. With 4 bedrooms, 3 full baths, and an upstairs game room that could serve as a 5th bedroom, this home offers ample space for any lifestyle. The game room opens to a massive upper-level patio with sweeping canyon views-an entertainer's dream!! Enjoy the East-facing patio designed for sunrise watching, along with a decked above-ground pool perched at the Canyon's rim. Additional features include a basement and a detached shop that could easily double as the ultimate "Man Cave". Completely renovated with countless updates, this remarkable property is the kind you must experience in person to truly appreciate. ***A RARE OPPORTUNITY TO OWN ONE OF SUNDAY CANYON'S FINEST VIEWS!***
Home Details
Home Type
- Single Family
Est. Annual Taxes
- $5,587
Year Built
- Built in 1973
Lot Details
- Cul-De-Sac
- West Facing Home
- Sprinkler System
- Zoning described as 4000 - SE of Amarillo City Limits
HOA Fees
- $25 Monthly HOA Fees
Parking
- 2.5 Car Attached Garage
- Parking Available
- Front Facing Garage
- Garage Door Opener
- Additional Parking
- RV Access or Parking
Home Design
- Traditional Architecture
- Slab Foundation
- Stucco Exterior
Interior Spaces
- 3,141 Sq Ft Home
- 2-Story Property
- Ceiling Fan
- Living Room with Fireplace
- Combination Kitchen and Dining Room
- Inside Utility
- Laundry in Utility Room
- Utility Room
- Canyon Views
- Surveillance System
- Basement
Kitchen
- Range
- Microwave
- Dishwasher
- Disposal
Bedrooms and Bathrooms
- 5 Bedrooms
- 3 Full Bathrooms
Outdoor Features
- Above Ground Pool
- Balcony
- Separate Outdoor Workshop
Location
- Outside City Limits
Schools
- Canyon High School
Utilities
- Multiple cooling system units
- Central Air
- Electric Water Heater
- Septic Tank
- Septic System
Listing and Financial Details
- Assessor Parcel Number 179422
Community Details
Overview
- $50 HOA Transfer Fee
- Sunday Canyon Property Owners Assn., Inc. Association, Phone Number (806) 236-5479
- Mandatory home owners association
Recreation
- Community Pool
Security
- Gated Community
Map
Home Values in the Area
Average Home Value in this Area
Tax History
| Year | Tax Paid | Tax Assessment Tax Assessment Total Assessment is a certain percentage of the fair market value that is determined by local assessors to be the total taxable value of land and additions on the property. | Land | Improvement |
|---|---|---|---|---|
| 2025 | $5,587 | $440,865 | -- | -- |
| 2024 | $5,587 | $400,786 | $60,000 | $494,511 |
| 2023 | $4,770 | $493,072 | $60,000 | $433,072 |
| 2022 | $4,399 | $427,013 | $60,000 | $367,013 |
| 2021 | $4,429 | $283,937 | $60,000 | $223,937 |
| 2020 | $3,913 | $223,161 | $60,000 | $163,161 |
| 2019 | $3,686 | $205,200 | $60,000 | $145,200 |
| 2018 | $3,652 | $205,200 | $60,000 | $145,200 |
| 2017 | $3,637 | $204,408 | $60,000 | $144,408 |
| 2016 | $3,637 | $204,408 | $60,000 | $144,408 |
| 2015 | $2,131 | $204,408 | $60,000 | $144,408 |
| 2014 | $2,131 | $193,694 | $60,000 | $133,694 |
Property History
| Date | Event | Price | List to Sale | Price per Sq Ft |
|---|---|---|---|---|
| 11/18/2025 11/18/25 | For Sale | $950,000 | -- | $302 / Sq Ft |
Purchase History
| Date | Type | Sale Price | Title Company |
|---|---|---|---|
| Vendors Lien | -- | None Available | |
| Vendors Lien | -- | None Available | |
| Interfamily Deed Transfer | -- | None Available |
Mortgage History
| Date | Status | Loan Amount | Loan Type |
|---|---|---|---|
| Open | $299,250 | New Conventional | |
| Previous Owner | $125,000 | New Conventional |
Source: Amarillo Association of REALTORS®
MLS Number: 25-9608
APN: R-073-2580-0950
- 10800 Indian Camp Trail
- 0 Valleyview Dr Unit 25-9200
- 11100 Indian Camp Trail
- 10500 Indian Camp Trail
- 10450 Indian Camp Trail
- 24101 Sunday Canyon Rd
- 0 Friemel 640 Acres Unit 25-5434
- 11400 Busan Way
- 17650 Johns Way Blvd
- 0 Friemel 660 Acres Unit 25-5435
- 305 Lake Ridge Rd
- 1760 E State Highway 217
- 1000 Canyon Pkwy
- 920 Canyon Pkwy
- 17200 Johns Way Blvd
- 17500 Johns Way Blvd
- 615 S Shore Dr
- 914 Canyon Pkwy
- 26351 Rosie Ln
- 1600 E Cemetery Rd
- 9 Maurice Ln
- 2807 Mable Dr Unit 1
- 2805 Mable Dr Unit 4
- 2803 Mable Dr Unit 5
- 203 28th St
- 203 27th St Unit F
- 2609 7th Ave
- 2608 2nd Ave
- 14800 Xit Trail
- 501 25th St
- 2007 7th Ave
- 10 Cottonwood Ln
- 1901 N 2nd Ave
- 609 16th Apt #3 St
- 22 Highway 60
- 1402 5th Ave Unit B
- 81 Country Club Dr
- 1006 3rd Ave
- 1 Overlook Dr
- 20 Cherrywood Square
