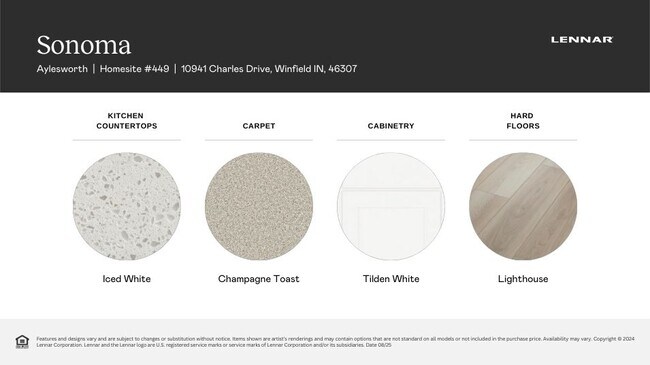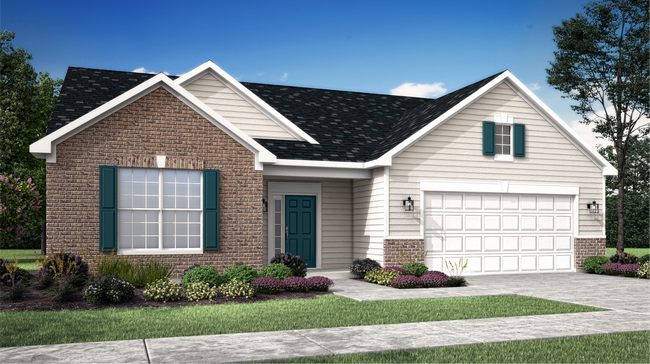10941 Charles Dr Winfield, IN 46307
Estimated payment $2,412/month
Total Views
1,250
3
Beds
2
Baths
1,880
Sq Ft
$197
Price per Sq Ft
Highlights
- New Construction
- Sun or Florida Room
- Den
- Winfield Elementary School Rated A-
- Community Pool
- Living Room
About This Home
This single-story home provides a smart layout with the convenience of everything you need on one level. A flexible study is located near the entry which could also be used as a formal living or dining room. In the heart of the home is an open layout that connects the kitchen with center island effortlessly to the dining room and family room. There are three bedrooms in total including the large owner's suite with a spa-like bathroom and roomy walk-in closet. Optional upgrades available at select homesites.
Home Details
Home Type
- Single Family
HOA Fees
- $137 Monthly HOA Fees
Parking
- 2 Car Garage
Home Design
- New Construction
Interior Spaces
- 1-Story Property
- Living Room
- Dining Room
- Den
- Sun or Florida Room
Bedrooms and Bathrooms
- 3 Bedrooms
- 2 Full Bathrooms
Community Details
Recreation
- Community Playground
- Community Pool
- Splash Pad
Map
Nearby Homes
- Aylesworth - Horizon Series
- 5436 Fountain Cir
- 8610 E 109th Ave
- 7033 E 109th Ave
- Aylesworth - Medallion Series
- 6889 E 109th Ave
- 6846 E 104th Ave
- 10362 Knox St
- Grand Ridge - Signature
- 11059 Wynbrook Dr
- Grand Ridge - Sterling
- 7851 E 108th Ave
- 10838 Pike St
- 6631 E 103rd Ave
- Latitude
- Latitude
- 6181 Ontario Dr
- Doubletree Lake Estates
- 7873 E 99th Ln
- Providence at Summer Tree
Your Personal Tour Guide
Ask me questions while you tour the home.




