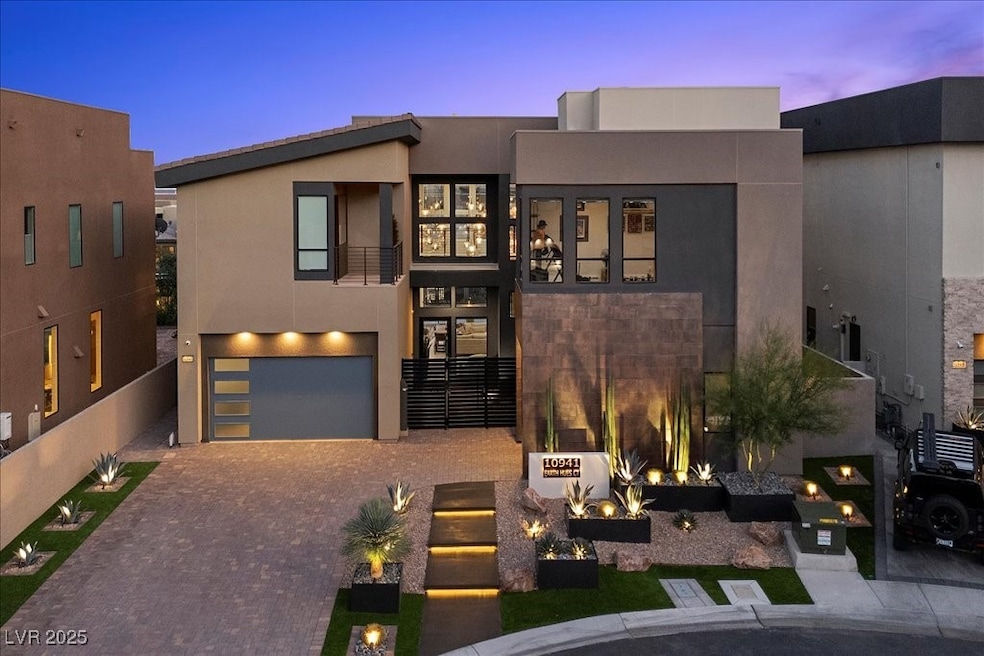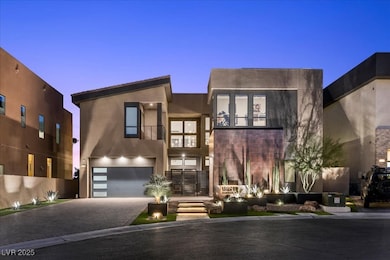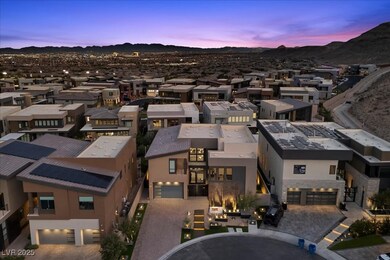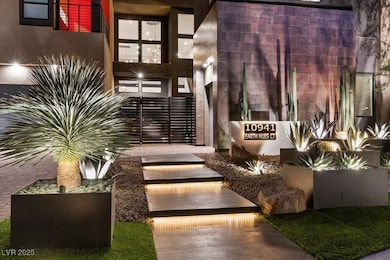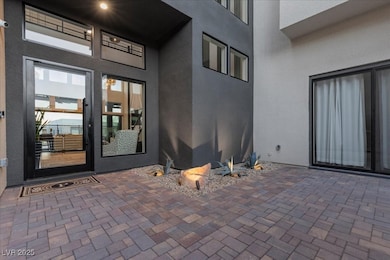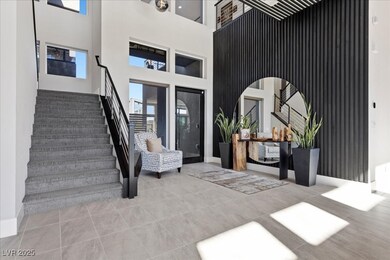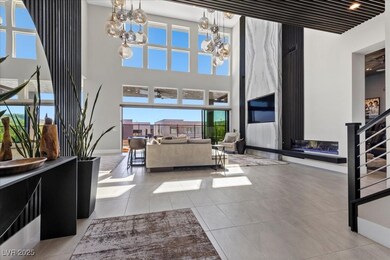10941 Earth Hues Ct Las Vegas, NV 89135
Summerlin NeighborhoodEstimated payment $19,935/month
Highlights
- Fitness Center
- Gated Community
- Theater or Screening Room
- Pool and Spa
- View of Las Vegas Strip
- Marble Flooring
About This Home
Modern elegance meets resort living in this stunning home perfectly situated on a cul-de-sac within Summerlin’s guard-gated Mesa Ridge community. Designed for seamless indoor-outdoor living, this residence offers 4 bedrooms, 4.5 baths, and a 3-car garage. A dramatic entry welcomes you with soaring ceilings and walls of glass that fill the home with natural light. The chef’s kitchen features an oversized quartz island, high-end appliances, a walk-in pantry, and clean modern finishes. The spacious family room showcases a custom tiled accent wall, linear fireplace, and views of the resort-style backyard complete with pool, spa, outdoor kitchen, and multiple covered patios. The luxurious primary suite offers a balcony with captivating Strip views, dual closets, and a spa-inspired bath with soaking tub and oversized shower. Additional highlights include a loft with wet bar, balcony, and theater room. Mesa Ridge amenities include a clubhouse, pools, and a fitness center.
Listing Agent
LIFE Realty District Brokerage Phone: (702) 540-3775 License #BS.0144251 Listed on: 10/20/2025

Home Details
Home Type
- Single Family
Est. Annual Taxes
- $14,883
Year Built
- Built in 2020
Lot Details
- 9,148 Sq Ft Lot
- West Facing Home
- Wrought Iron Fence
- Back Yard Fenced
- Block Wall Fence
- Drip System Landscaping
- Artificial Turf
- Backyard Sprinklers
HOA Fees
Parking
- 3 Car Attached Garage
- Parking Storage or Cabinetry
- Inside Entrance
- Garage Door Opener
Property Views
- Las Vegas Strip
- City
- Mountain
Home Design
- Frame Construction
- Tile Roof
- Stucco
Interior Spaces
- 4,670 Sq Ft Home
- 2-Story Property
- Furnished or left unfurnished upon request
- Ceiling Fan
- Double Sided Fireplace
- Fireplace With Glass Doors
- Gas Fireplace
- Double Pane Windows
- Blinds
- Family Room with Fireplace
- Living Room with Fireplace
Kitchen
- Walk-In Pantry
- Double Oven
- Built-In Electric Oven
- Gas Cooktop
- Microwave
- Dishwasher
- ENERGY STAR Qualified Appliances
- Disposal
Flooring
- Carpet
- Marble
- Ceramic Tile
Bedrooms and Bathrooms
- 5 Bedrooms
- Main Floor Bedroom
- Soaking Tub
Laundry
- Laundry Room
- Laundry on upper level
- Dryer
- Washer
- Sink Near Laundry
- Laundry Cabinets
Home Security
- Prewired Security
- Fire Sprinkler System
Eco-Friendly Details
- Energy-Efficient Windows with Low Emissivity
Pool
- Pool and Spa
- In Ground Pool
- In Ground Spa
Outdoor Features
- Balcony
- Courtyard
- Covered Patio or Porch
- Outdoor Living Area
- Fire Pit
- Built-In Barbecue
Schools
- Abston Elementary School
- Fertitta Frank & Victoria Middle School
- Durango High School
Utilities
- Central Heating and Cooling System
- Underground Utilities
Community Details
Overview
- Association fees include management, clubhouse, recreation facilities, security
- Summerlin South Association, Phone Number (702) 791-4600
- Summerlin Village 16 Parcels Abcde Village41 Subdivision
- The community has rules related to covenants, conditions, and restrictions
Amenities
- Community Barbecue Grill
- Theater or Screening Room
- Recreation Room
Recreation
- Community Playground
- Fitness Center
- Community Pool
- Community Spa
- Park
- Jogging Path
Security
- Security Guard
- Controlled Access
- Gated Community
Map
Home Values in the Area
Average Home Value in this Area
Tax History
| Year | Tax Paid | Tax Assessment Tax Assessment Total Assessment is a certain percentage of the fair market value that is determined by local assessors to be the total taxable value of land and additions on the property. | Land | Improvement |
|---|---|---|---|---|
| 2025 | $14,883 | $784,201 | $327,600 | $456,601 |
| 2024 | $14,450 | $784,201 | $327,600 | $456,601 |
| 2023 | $14,041 | $558,548 | $181,125 | $377,423 |
| 2022 | $14,029 | $478,240 | $152,250 | $325,990 |
| 2021 | $14,041 | $112,859 | $112,700 | $159 |
| 2020 | $3,313 | $112,866 | $112,700 | $166 |
Property History
| Date | Event | Price | List to Sale | Price per Sq Ft |
|---|---|---|---|---|
| 10/20/2025 10/20/25 | For Sale | $3,349,900 | -- | $717 / Sq Ft |
Purchase History
| Date | Type | Sale Price | Title Company |
|---|---|---|---|
| Bargain Sale Deed | $1,401,273 | Westminster Title Agency |
Mortgage History
| Date | Status | Loan Amount | Loan Type |
|---|---|---|---|
| Open | $1,260,150 | New Conventional |
Source: Las Vegas REALTORS®
MLS Number: 2728844
APN: 164-25-314-004
- 5364 Succulent Rose Dr
- 10837 White Clay Dr
- 5192 Rock Daisy Dr
- 5241 Peak Climb Dr
- 10782 White Clay Dr
- 5161 Rock Daisy Dr
- 5167 Stone View Dr
- 5231 Iron River Ct
- 10927 White Clay Dr
- 5542 Oak Bend Dr
- 10748 Steel Ridge Ct
- 5532 Bethany Bend Dr
- 5166 Stone View Dr
- 10680 Patina Hills Ct
- 5564 Bethany Bend Dr
- 5571 Bethany Bend Dr
- 5201 Fading Sunset Dr
- 5555 Alden Bend Dr
- 11015 Sanctuary Cove Ct
- 5492 Sentinel Point Ct
- 5192 Rock Daisy Dr
- 10752 Patina Hills Ct
- 10743 Patina Hills Ct
- 5531 Alden Bend Dr Unit na
- 10648 Stone Ledge Ave
- 10555 Winter Grass Dr
- 5103 Slatestone St
- 10507 Winter Grass Dr
- 5073 Slatestone St
- 10589 Acacia Park Place
- 5000 Terramont Dr
- 5063 Slatestone St
- 5553 Fairmeade Way
- 5115 Alfingo St
- 4992 Ascent Point Ct
- 5022 Slatestone St
- 10640 Rolling Vista Dr
- 11079 Rolling Vista Dr
- 10632 Rolling Vista Dr
- 11032 Rolling Vista Dr
