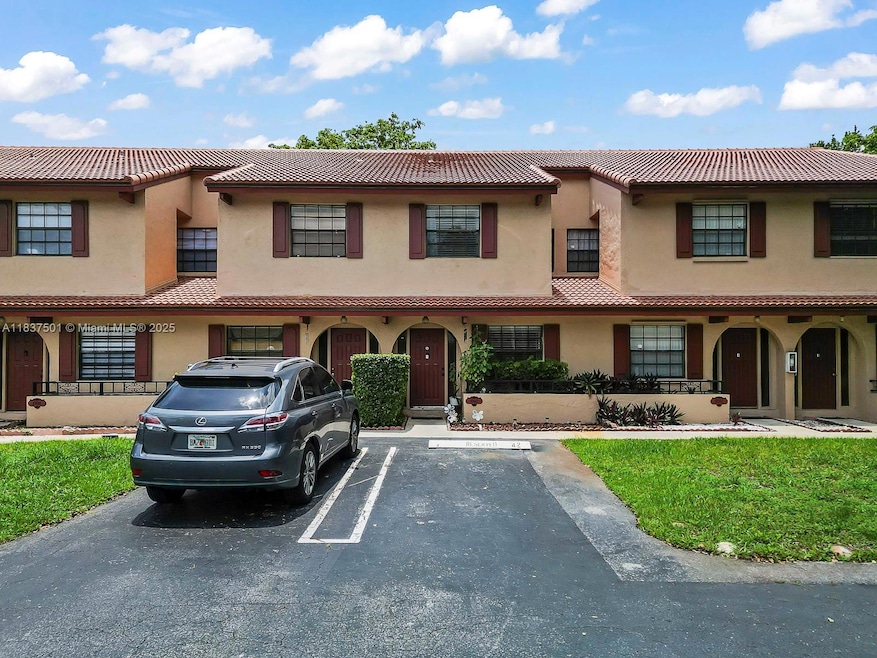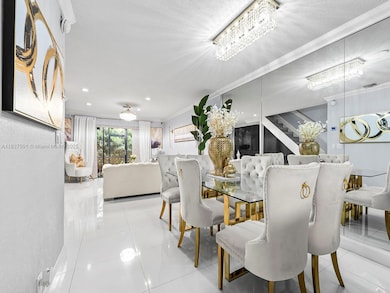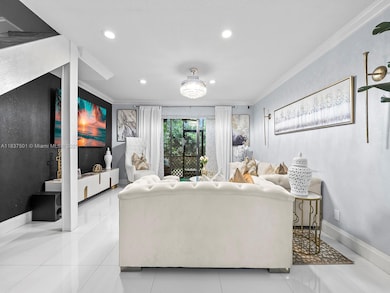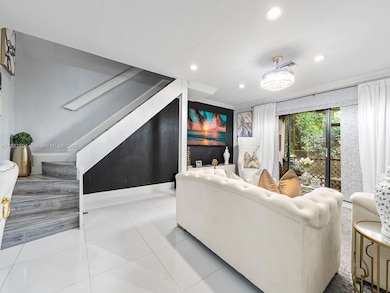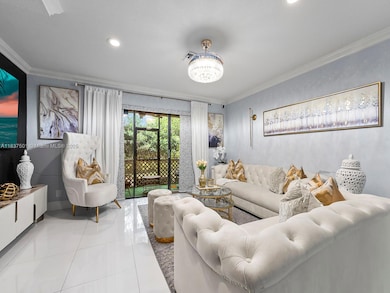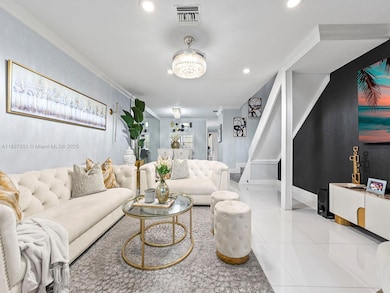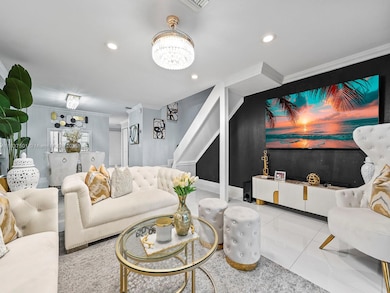
10942 W Sample Rd Unit E1 Coral Springs, FL 33065
Wood Lake NeighborhoodEstimated payment $3,032/month
Highlights
- Community Pool
- Tile Flooring
- Central Heating and Cooling System
- Breakfast Area or Nook
- Guest Parking
- Combination Dining and Living Room
About This Home
Fall in love with this beautifully updated 2-story townhouse-style condo offering 3 beds & 2.5 baths. Enjoy a sleek modern kitchen with white cabinets, black quartz counters, silver subway backsplash & stainless steel appliances. Stunning “Alaskan White” porcelain tile on the 1st floor & Ocean View Oak laminate upstairs. The spacious master suite features vaulted ceilings & custom closets. Updated baths, crown molding, Murphy bed, screened patio & in-unit washer/dryer. New electrical panel, A/C (2017), water heater (2020). Split floor plan, pet-friendly, community pool. Perfectly located near Sawgrass, shops, parks & dining. This one’s a true gem!
Townhouse Details
Home Type
- Townhome
Est. Annual Taxes
- $6,410
Year Built
- Built in 1984 | Remodeled
HOA Fees
- $755 Monthly HOA Fees
Parking
- 1 Car Garage
- Guest Parking
Home Design
- Split Level Home
- Entry on the 1st floor
- Concrete Block And Stucco Construction
Interior Spaces
- 1,300 Sq Ft Home
- 2-Story Property
- Combination Dining and Living Room
- Tile Flooring
Kitchen
- Breakfast Area or Nook
- Microwave
Bedrooms and Bathrooms
- 3 Bedrooms
- Primary Bedroom Upstairs
Laundry
- Dryer
- Washer
Schools
- Parkside Elementary School
- Sawgrass Spgs Middle School
- Coral Glades High School
Utilities
- Central Heating and Cooling System
Listing and Financial Details
- Assessor Parcel Number 484120GB0050
Community Details
Overview
- Country Club Chalet Condo
- Country Club Chalet Condo Subdivision
Recreation
- Community Pool
Pet Policy
- Breed Restrictions
Map
Home Values in the Area
Average Home Value in this Area
Tax History
| Year | Tax Paid | Tax Assessment Tax Assessment Total Assessment is a certain percentage of the fair market value that is determined by local assessors to be the total taxable value of land and additions on the property. | Land | Improvement |
|---|---|---|---|---|
| 2025 | $6,410 | $255,140 | $25,510 | $229,630 |
| 2024 | $6,360 | $283,500 | $28,350 | $255,150 |
| 2023 | $6,360 | $278,920 | $27,890 | $251,030 |
| 2022 | $4,239 | $178,370 | $0 | $0 |
| 2021 | $3,874 | $162,160 | $16,220 | $145,940 |
| 2020 | $3,576 | $150,160 | $15,020 | $135,140 |
| 2019 | $817 | $61,610 | $0 | $0 |
| 2018 | $732 | $60,470 | $0 | $0 |
| 2017 | $707 | $59,230 | $0 | $0 |
| 2016 | $707 | $58,020 | $0 | $0 |
| 2015 | $974 | $57,620 | $0 | $0 |
| 2014 | $966 | $57,170 | $0 | $0 |
| 2013 | -- | $61,830 | $6,180 | $55,650 |
Property History
| Date | Event | Price | Change | Sq Ft Price |
|---|---|---|---|---|
| 07/10/2025 07/10/25 | For Sale | $330,000 | +4.8% | $254 / Sq Ft |
| 08/26/2022 08/26/22 | Sold | $315,000 | 0.0% | $242 / Sq Ft |
| 08/03/2022 08/03/22 | For Sale | $315,000 | 0.0% | $242 / Sq Ft |
| 05/27/2022 05/27/22 | Pending | -- | -- | -- |
| 05/13/2022 05/13/22 | For Sale | $315,000 | +82.1% | $242 / Sq Ft |
| 05/14/2019 05/14/19 | Sold | $173,000 | -21.4% | $133 / Sq Ft |
| 04/14/2019 04/14/19 | Pending | -- | -- | -- |
| 09/07/2018 09/07/18 | For Sale | $220,000 | -- | $169 / Sq Ft |
Purchase History
| Date | Type | Sale Price | Title Company |
|---|---|---|---|
| Warranty Deed | $315,000 | -- | |
| Warranty Deed | $173,000 | Attorney | |
| Warranty Deed | $71,300 | Absolute Title Company | |
| Interfamily Deed Transfer | -- | -- | |
| Warranty Deed | $51,364 | -- |
Mortgage History
| Date | Status | Loan Amount | Loan Type |
|---|---|---|---|
| Open | $236,250 | New Conventional | |
| Previous Owner | $129,750 | New Conventional | |
| Previous Owner | $95,000 | Fannie Mae Freddie Mac | |
| Previous Owner | $90,350 | Unknown | |
| Previous Owner | $71,250 | No Value Available |
About the Listing Agent
Cindy's Other Listings
Source: MIAMI REALTORS® MLS
MLS Number: A11837501
APN: 48-41-20-GB-0050
- 10946 W Sample Rd Unit G1
- 3419 NW 110th Terrace
- 11156 W Sample Rd Unit 56
- 11160 W Sample Rd Unit 11160
- 11141 NW 34th Ct
- 10777 W Sample Rd Unit 912
- 10777 W Sample Rd Unit 418
- 10777 W Sample Rd Unit 505
- 10777 W Sample Rd Unit 1104
- 10777 W Sample Rd Unit 402
- 10777 W Sample Rd Unit 319
- 10777 W Sample Rd Unit 508
- 10777 W Sample Rd Unit 1212
- 10777 W Sample Rd Unit 805
- 10777 W Sample Rd Unit 408
- 10777 W Sample Rd Unit 207
- 10777 W Sample Rd Unit 714
- 10777 W Sample Rd Unit 718
- 10777 W Sample Rd Unit 101
- 10777 W Sample Rd Unit 719
- 11150 W Sample Rd Unit 50
- 10950 NW 33rd St
- 10851 NW 32nd Ct
- 11160 W Sample Rd Unit 11160
- 11174 W Sample Rd Unit 11174
- 10890 W Sample Rd
- 10777 W Sample Rd Unit 203
- 10777 W Sample Rd Unit 904
- 10777 W Sample Rd Unit 918
- 10777 W Sample Rd Unit 1104
- 10777 W Sample Rd Unit 1006
- 10777 W Sample Rd Unit 418
- 10777 W Sample Rd Unit 719
- 11050 NW 36th St Unit 1-2
- 11200 NW 35th St Unit B
- 10710 La Placida Dr Unit 6-5
- 10700 W Sample Rd
- 10610 La Placida Dr
- 3060 NW 107th Ave
- 3800 NW 110th Ave Unit A-B
