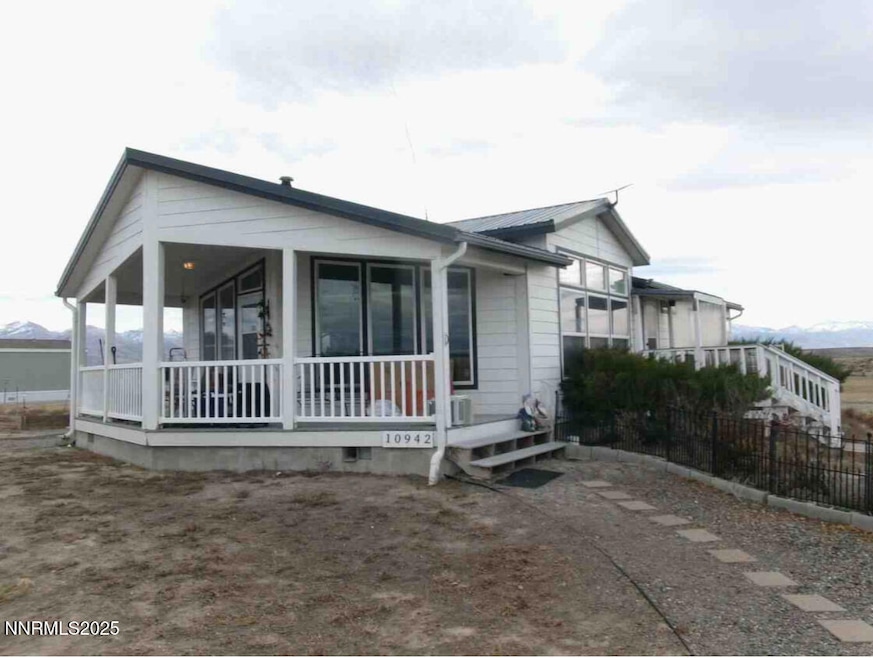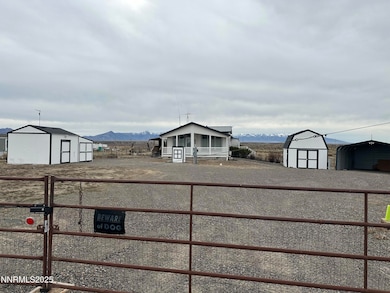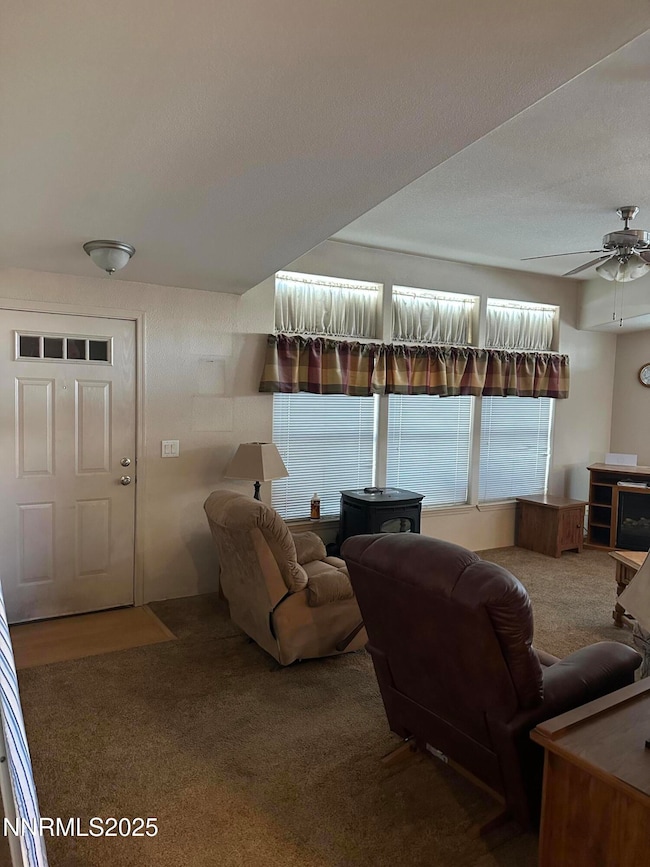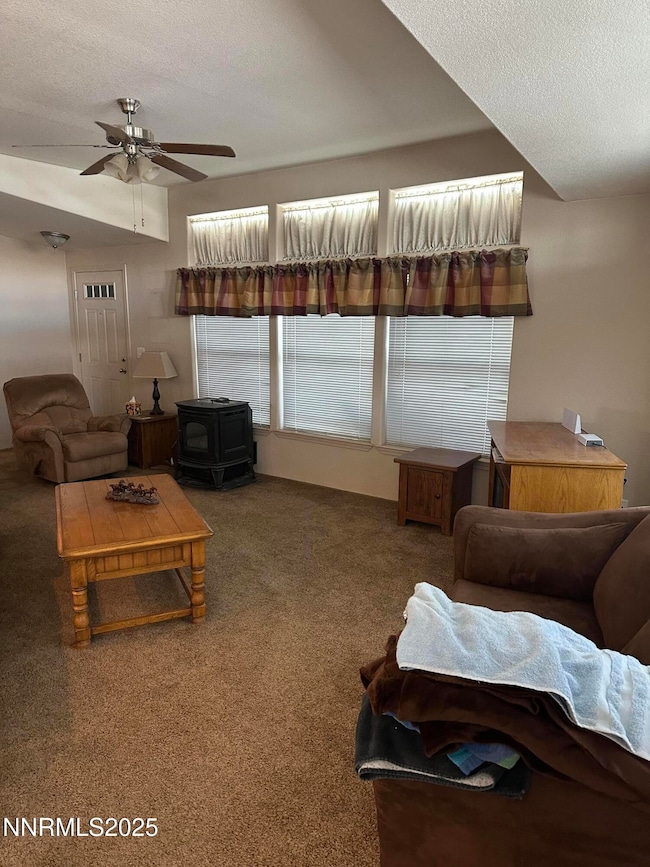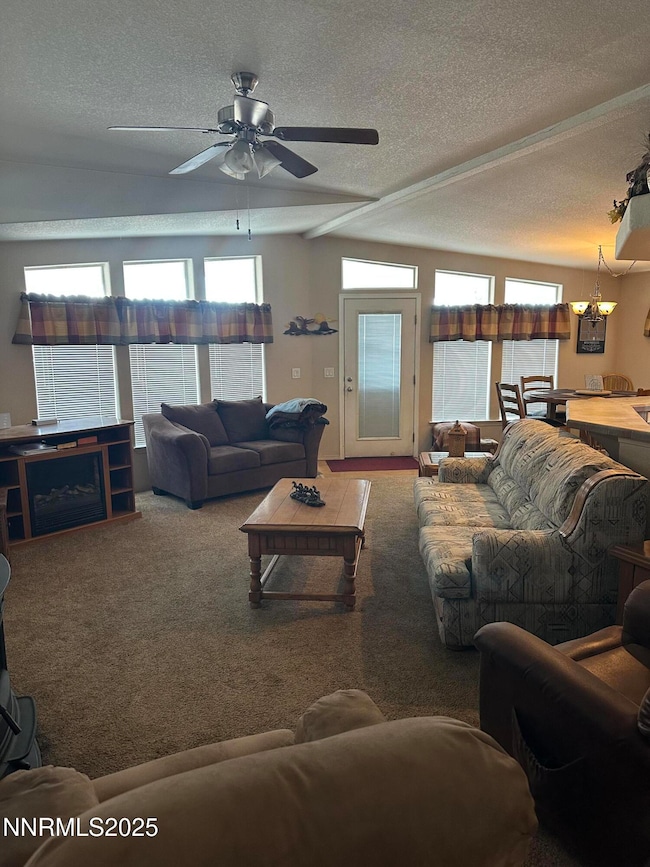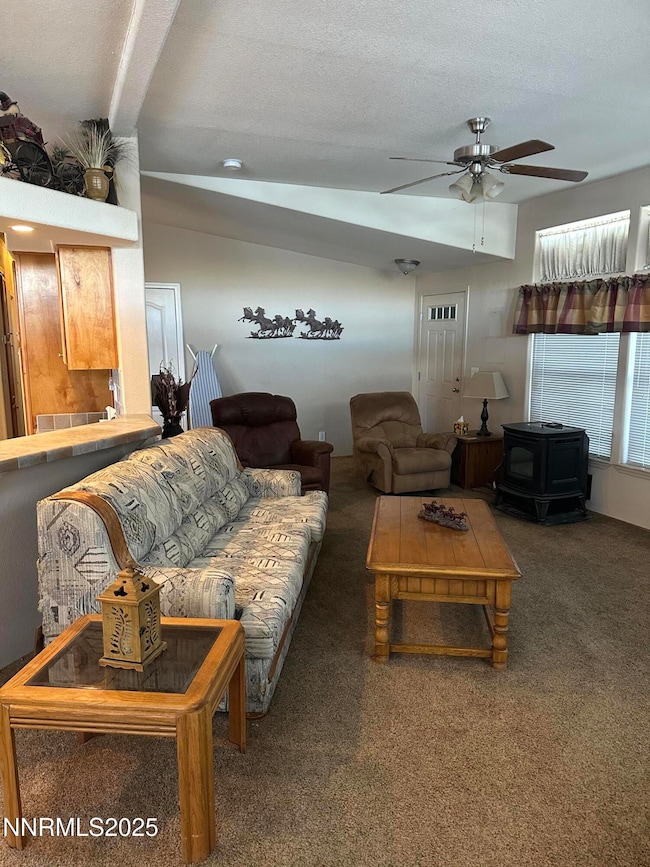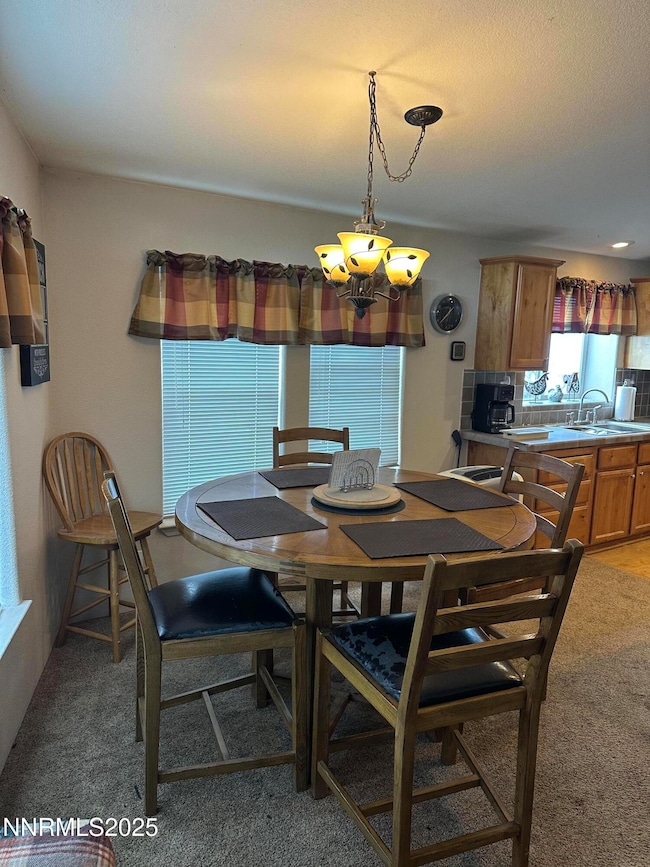Estimated payment $1,378/month
Highlights
- Horses Allowed On Property
- 1 Fireplace
- No HOA
- Mountain View
- Furnished
- Double Pane Windows
About This Home
Welcome to 10942 Wood Ave Deeth-Elko, NV, a rare opportunity to own a 1.13-acre rural property offering peace, privacy, and panoramic Nevada beauty — all just a short drive from downtown Elko and within easy reach of Salt Lake City. This manufactured home has been converted to real property, providing the stability and financing advantages of a traditional home while maintaining the charm and flexibility of country living. Step inside this comfortable residence and you'll find a bright, open layout designed for modern living. The spacious living area flows naturally into a well-appointed kitchen featuring ample cabinetry, an eat-in dining space, and plenty of room to gather. Large windows invite natural light and showcase sweeping views of the surrounding desert landscape and mountain ranges, creating a warm, welcoming atmosphere throughout. With multiple bedrooms and bathrooms, there's space for everyone to live, work, and relax comfortably. The home has been thoughtfully maintained and sits on flat, usable land—perfect for expanding, adding outbuildings, or creating your own hobby farm. Whether you envision a horse property, RV base camp, or off-grid retreat, this versatile acreage offers unlimited potential. Outside, you'll find plenty of room for all your toys and animals. There's ample space for trucks, trailers, ATVs, or even a barn or workshop. The open lot provides easy access for storing recreational equipment or setting up outdoor living spaces, gardens, or livestock enclosures. Enjoy peaceful mornings with mountain views, brilliant sunsets that paint the Nevada sky, and the serenity that comes only with wide-open country. Located just minutes from I-80, this property blends rural living with convenience. Elko—known for its vibrant western culture, mining industry, and community amenities—is roughly a 30-minute drive away, providing shopping, restaurants, healthcare, and schools. For those seeking adventure, the surrounding region offers hiking, hunting, fishing, and off-roading in every direction. Salt Lake City is approximately three hours east, making this an excellent location for those who value accessibility while enjoying the freedom of Nevada living. With no HOA and low property taxes, 10942 Wood Ave provides an affordable gateway to land ownership and self-sufficiency. Whether you're a first-time homebuyer looking to escape the city, an investor seeking a solid rental opportunity, or someone ready to live off the grid and enjoy wide-open spaces, this home delivers it all.
Home Details
Home Type
- Single Family
Est. Annual Taxes
- $1,685
Year Built
- Built in 2007
Lot Details
- 1.13 Acre Lot
- Property fronts a county road
- Security Fence
- Property is Fully Fenced
- Level Lot
Property Views
- Mountain
- Desert
- Rural
- Valley
Home Design
- Metal Roof
- Metal Siding
- Modular or Manufactured Materials
- Concrete Perimeter Foundation
- Masonite
- Skirt
Interior Spaces
- 1,352 Sq Ft Home
- 1-Story Property
- Furnished
- Ceiling Fan
- 1 Fireplace
- Double Pane Windows
- Drapes & Rods
- Blinds
- Combination Dining and Living Room
Kitchen
- Built-In Oven
- Electric Cooktop
- Microwave
- Dishwasher
Flooring
- Carpet
- Laminate
Bedrooms and Bathrooms
- 2 Bedrooms
- 2 Full Bathrooms
- Primary Bathroom Bathtub Only
Laundry
- Laundry Room
- Dryer
- Washer
- Laundry Cabinets
Home Security
- Security Gate
- Carbon Monoxide Detectors
- Fire and Smoke Detector
Parking
- 3 Parking Spaces
- 3 Carport Spaces
Outdoor Features
- Outdoor Storage
- Storage Shed
Schools
- Adobe Middle School
- Elko High School
Horse Facilities and Amenities
- Horses Allowed On Property
Mobile Home
- Serial Number NNID41958AB
- Manufactured Home
Utilities
- Cooling System Mounted To A Wall/Window
- Forced Air Heating System
- Pellet Stove burns compressed wood to generate heat
- Power Generator
- Well
- Electric Water Heater
- Septic Tank
- Internet Available
- Phone Available
- Cable TV Available
Community Details
- No Home Owners Association
- Humboldt Acres 1 Subdivision
Listing and Financial Details
- Assessor Parcel Number 018-008-003
Map
Home Values in the Area
Average Home Value in this Area
Property History
| Date | Event | Price | List to Sale | Price per Sq Ft |
|---|---|---|---|---|
| 11/13/2025 11/13/25 | For Sale | $235,000 | -- | $174 / Sq Ft |
Source: Northern Nevada Regional MLS
MLS Number: 250058158
- 10954 Wood Ave
- 0 Wood Ave
- 0 Tbd Wood Ave
- Gadwall Ave
- 10739 Gadwall Ave
- TBD Scaup Ave
- TBD Pintail Ave
- 9492 4th St
- 0 1st St Unit 3626202
- 0 Tbd E Unit 13 3625999
- 0 Tbd E Unit 12 3626000
- 0 Tbd E Unit 250055735
- 0 Sec 21 Twp 36n Rge 58e Mdb&m Unit 3622774
- 007110011 Twn Block: 36n Rng: 58e
- 0 00734j001 S31 T37n R59e Unit 3625440
- 00712Q006 S2n2nw4; Sec Lot: 33 Twn Block: 37n Rng: 58e
- 0 Nw4ne4; Sec Lot: 25 Twn Block: 37n Rng: 58e Acres: Unit 3626162
- 0 Sec29 Twp 37n Rge 59e Mdb&m Unit 3625968
- 0 No Name St Unit 3626791
- 0 Sec 21 Twp 37n Rge 58e Mdb&m Unit 3624348
