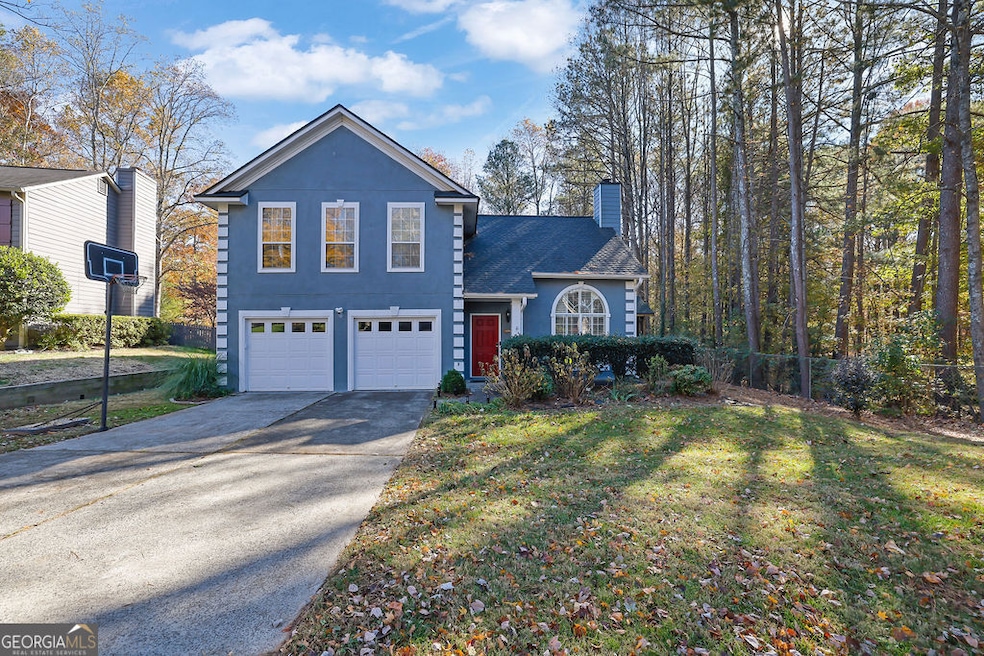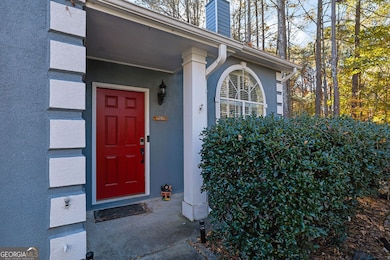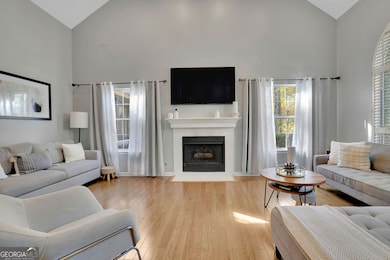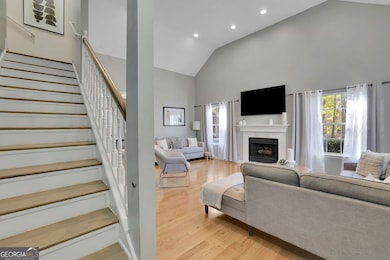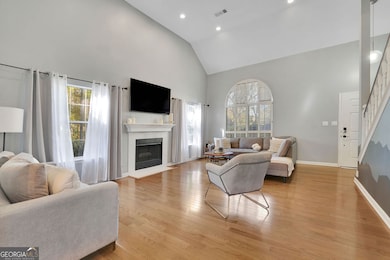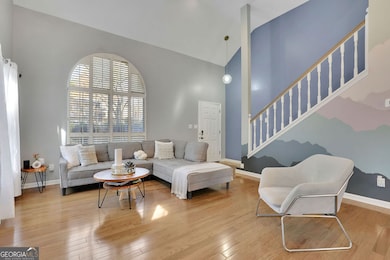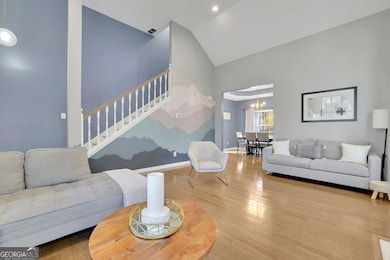10945 Pinehigh Dr Alpharetta, GA 30022
Estimated payment $3,491/month
Highlights
- 1.26 Acre Lot
- Deck
- Private Lot
- Ocee Elementary School Rated A
- Contemporary Architecture
- Vaulted Ceiling
About This Home
Welcome to your private escape in one of Alpharetta's most sought-after neighborhoods. Nestled on a generous 1.25-acre lot adjacent to protected green space, this thoughtfully updated home offers both style and serenity in an unbeatable location. Inside, you'll find a warm, designer-inspired interior with hardwood and tile flooring throughout-no carpet here! The updated kitchen is a standout, featuring granite countertops, stainless steel appliances, a gas range with built-in air fryer, and modern touches like chic wallpaper accents. The renovated primary bath brings spa-like vibes with its glass-enclosed shower and soothing color palette. Step outside and discover the showstopper: a vaulted, beamed screen porch with removable vinyl windows, allowing for four-season enjoyment. Just beyond, a freshly resealed deck (2024) overlooks the expansive, flat backyard-ideal for play, gardening, or simply relaxing in total privacy. Additional perks include a newer roof (2021), water heater (2019), and a detached storage shed. Zoned for top-rated schools and just minutes to GA-400, Avalon, and downtown Alpharetta-this home truly has it all.
Home Details
Home Type
- Single Family
Est. Annual Taxes
- $6,311
Year Built
- Built in 1987
Lot Details
- 1.26 Acre Lot
- Back Yard Fenced
- Private Lot
- Level Lot
HOA Fees
- $13 Monthly HOA Fees
Parking
- 2 Car Garage
Home Design
- Contemporary Architecture
- European Architecture
- Slab Foundation
- Composition Roof
- Concrete Siding
- Stucco
Interior Spaces
- 1,794 Sq Ft Home
- 2-Story Property
- Vaulted Ceiling
- Ceiling Fan
- Double Pane Windows
- Entrance Foyer
- Family Room with Fireplace
- Breakfast Room
- Sun or Florida Room
- Screened Porch
- Wood Flooring
- Pull Down Stairs to Attic
- Fire and Smoke Detector
Kitchen
- Walk-In Pantry
- Dishwasher
Bedrooms and Bathrooms
- 3 Bedrooms
Laundry
- Laundry closet
- Dryer
- Washer
Accessible Home Design
- Accessible Kitchen
- Accessible Hallway
- Accessible Entrance
Outdoor Features
- Deck
- Patio
- Shed
Schools
- Ocee Elementary School
- Taylor Road Middle School
- Chattahoochee High School
Utilities
- Central Heating and Cooling System
- Underground Utilities
- 220 Volts
Community Details
- Association fees include ground maintenance
- Pines At Kimball Bridge Subdivision
Map
Home Values in the Area
Average Home Value in this Area
Tax History
| Year | Tax Paid | Tax Assessment Tax Assessment Total Assessment is a certain percentage of the fair market value that is determined by local assessors to be the total taxable value of land and additions on the property. | Land | Improvement |
|---|---|---|---|---|
| 2025 | $913 | $217,400 | $88,480 | $128,920 |
| 2023 | $913 | $198,040 | $84,960 | $113,080 |
| 2022 | $4,203 | $159,760 | $66,400 | $93,360 |
| 2021 | $4,477 | $136,160 | $56,560 | $79,600 |
| 2020 | $4,174 | $124,440 | $56,000 | $68,440 |
| 2019 | $703 | $122,280 | $55,040 | $67,240 |
| 2018 | $3,039 | $107,680 | $46,560 | $61,120 |
| 2017 | $1,916 | $79,840 | $31,640 | $48,200 |
| 2016 | $1,905 | $79,840 | $31,640 | $48,200 |
| 2015 | $2,171 | $79,840 | $31,640 | $48,200 |
| 2014 | $1,958 | $79,840 | $31,640 | $48,200 |
Property History
| Date | Event | Price | List to Sale | Price per Sq Ft | Prior Sale |
|---|---|---|---|---|---|
| 11/20/2025 11/20/25 | For Sale | $560,000 | +4.7% | $312 / Sq Ft | |
| 08/09/2024 08/09/24 | Sold | $535,000 | 0.0% | $297 / Sq Ft | View Prior Sale |
| 07/11/2024 07/11/24 | Pending | -- | -- | -- | |
| 07/08/2024 07/08/24 | For Sale | $535,000 | +87.4% | $297 / Sq Ft | |
| 06/15/2017 06/15/17 | Sold | $285,450 | +3.9% | $158 / Sq Ft | View Prior Sale |
| 05/14/2017 05/14/17 | Pending | -- | -- | -- | |
| 05/11/2017 05/11/17 | For Sale | $274,850 | -- | $152 / Sq Ft |
Purchase History
| Date | Type | Sale Price | Title Company |
|---|---|---|---|
| Warranty Deed | $535,000 | -- | |
| Warranty Deed | -- | -- | |
| Warranty Deed | $285,450 | -- | |
| Warranty Deed | -- | -- | |
| Warranty Deed | -- | -- | |
| Deed | $219,800 | -- |
Mortgage History
| Date | Status | Loan Amount | Loan Type |
|---|---|---|---|
| Open | $470,800 | New Conventional | |
| Previous Owner | $271,178 | No Value Available | |
| Previous Owner | $197,500 | No Value Available | |
| Previous Owner | $164,812 | New Conventional |
Source: Georgia MLS
MLS Number: 10646895
APN: 11-0271-0118-016-4
- 4305 Pine Vista Blvd
- 517 Boardwalk Way
- 515 Boardwalk Way
- 11125 Pinehigh Dr
- 4645 Valais Ct Unit 109
- 11085 State Bridge Rd
- 134 Wards Crossing Way Unit 17
- Peterson with Basement Plan at Hawthorn
- Peterson Plan at Hawthorn
- Rosalynn with Basement Plan at Hawthorn
- Donington with Basement Plan at Hawthorn
- Parkmont with Basement Plan at Hawthorn
- Rousseau Plan at Hawthorn
- Rhinewood with Basement Plan at Hawthorn
- 4475 Hawthorn Cir
- 4462 Hawthorn Cir
- 4465 Hawthorn Cir
- 3965 Brookline Dr
- 285 Rolling Mist Ct
- 3962 Erin Dr
- 10805 Pinewalk Forest Cir
- 4645 Valais Ct Unit 53
- 4645 Valais Ct Unit 124
- 4645 Valais Ct Unit 114
- 4645 Valais Ct Unit 90
- 4645 Valais Ct Unit 32
- 10780 Carrara Cove
- 11201 State Bridge Rd
- 10840 State Bridge Rd
- 4660 Hanstedt Trace
- 10898 Gallier St
- 15000 Parkview Ln
- 4680 Ogeechee Dr
- 4822 Abberley Ln
- 4060 Brooks Bridge Crossing
- 10650 Allon Cove Unit 137
- 350 Saddle Bridge Dr
- 10635 Plantation Bridge Dr
- 130 Anclote Ct
- 309 Mannes Ln
