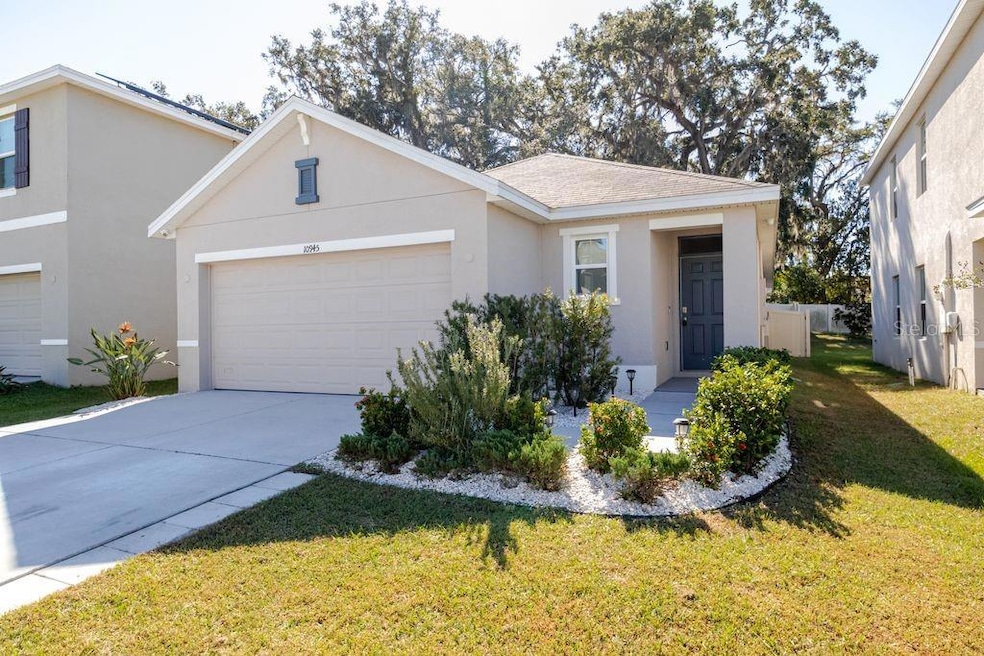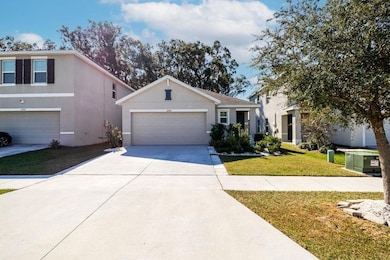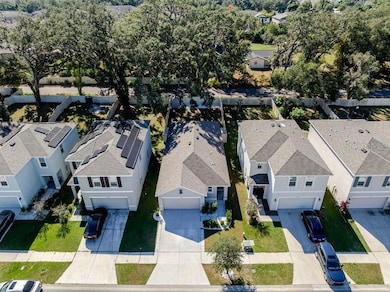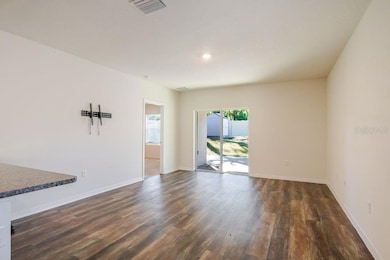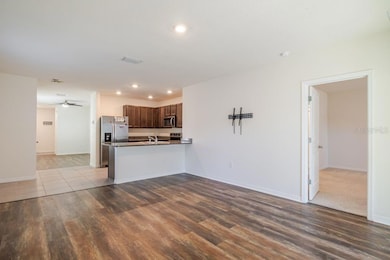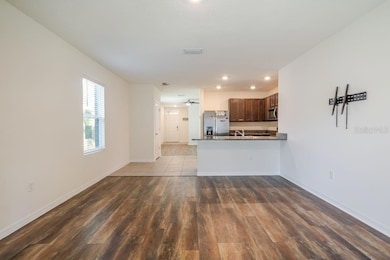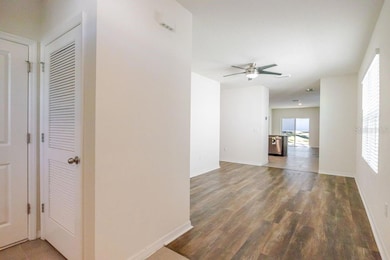Estimated payment $2,479/month
Highlights
- Oak Trees
- Open Floorplan
- Cathedral Ceiling
- Sandy Hook Elementary School Rated A
- Contemporary Architecture
- Great Room
About This Home
Welcome to 10945 Trailing Vine Drive, Tampa, FL 33610
Discover modern living and peace of mind in this beautifully upgraded smart home located in a quiet Tampa neighborhood. Thoughtfully maintained and updated throughout, this home combines comfort, technology, and convenience — all with no CDD fees and easy access to downtown Tampa, MacDill AFB, Ybor City, and the Hard Rock Casino.
Step inside to find bright, open living spaces featuring new vinyl flooring (installed November 2023 and October 2025) that enhance the home’s fresh, contemporary feel. The interior has been recently painted (September 2025), and LED lighting throughout adds energy efficiency and modern appeal.
This property is fully equipped as a smart home, allowing you to control the thermostat, front door, garage opener, and front porch light right from your phone or smart device — bringing convenience and security together seamlessly.
The outdoor spaces are equally impressive, with a paver patio (April 2023) perfect for entertaining, a privacy fence (October 2021), limestone landscaping (June 2024) refreshed with decorative shell (October 2025), and a 7’x8’ storage shed (March 2024) for added functionality.
Additional upgrades include:
Generator wiring (December 2022) for backup power readiness.
Video CCTV system with four cameras and a three-year warranty (June 2023).
Every improvement has been made with quality and comfort in mind — creating a move-in-ready home that’s both stylish and secure.
Don’t miss this opportunity to own a beautifully updated, smart-enabled home in a prime Tampa location. Schedule your private showing today!
Listing Agent
PEOPLE'S CHOICE REALTY SVC LLC Brokerage Phone: 813-933-0677 License #699817 Listed on: 11/05/2025

Home Details
Home Type
- Single Family
Est. Annual Taxes
- $4,978
Year Built
- Built in 2021
Lot Details
- 5,526 Sq Ft Lot
- Lot Dimensions are 40x138.15
- South Facing Home
- Vinyl Fence
- Mature Landscaping
- Oak Trees
- Property is zoned PD
HOA Fees
- $84 Monthly HOA Fees
Parking
- 2 Car Attached Garage
- 2 Carport Spaces
- Driveway
Home Design
- Contemporary Architecture
- Slab Foundation
- Shingle Roof
- Block Exterior
Interior Spaces
- 1,516 Sq Ft Home
- 1-Story Property
- Open Floorplan
- Cathedral Ceiling
- Ceiling Fan
- Double Pane Windows
- Insulated Windows
- Blinds
- Sliding Doors
- Great Room
- Family Room Off Kitchen
- Dining Room
- Hurricane or Storm Shutters
Kitchen
- Eat-In Kitchen
- Dinette
- Range with Range Hood
- Microwave
- Dishwasher
- Stone Countertops
- Solid Wood Cabinet
- Disposal
Flooring
- Carpet
- Ceramic Tile
- Vinyl
Bedrooms and Bathrooms
- 3 Bedrooms
- Split Bedroom Floorplan
- Walk-In Closet
- 2 Full Bathrooms
Laundry
- Laundry Room
- Dryer
- Washer
Outdoor Features
- Covered Patio or Porch
- Outdoor Storage
Schools
- Lopez Elementary School
- Jennings Middle School
- Armwood High School
Utilities
- Central Heating and Cooling System
- Thermostat
- Electric Water Heater
- High Speed Internet
- Cable TV Available
Listing and Financial Details
- Visit Down Payment Resource Website
- Legal Lot and Block 76 / 00/00
- Assessor Parcel Number U-04-29-20-B8J-000000-00076.0
Community Details
Overview
- Association fees include ground maintenance
- Waverly Village Association, Phone Number (813) 421-9898
- Waverly Village Subdivision
Amenities
- Laundry Facilities
Map
Home Values in the Area
Average Home Value in this Area
Tax History
| Year | Tax Paid | Tax Assessment Tax Assessment Total Assessment is a certain percentage of the fair market value that is determined by local assessors to be the total taxable value of land and additions on the property. | Land | Improvement |
|---|---|---|---|---|
| 2024 | $4,978 | $280,097 | -- | -- |
| 2023 | $4,809 | $271,939 | $80,459 | $191,480 |
| 2022 | $4,783 | $274,025 | $71,838 | $202,187 |
| 2021 | $1,962 | $57,470 | $57,470 | $0 |
| 2020 | $1,068 | $43,103 | $43,103 | $0 |
Property History
| Date | Event | Price | List to Sale | Price per Sq Ft | Prior Sale |
|---|---|---|---|---|---|
| 11/05/2025 11/05/25 | For Sale | $375,000 | +40.5% | $247 / Sq Ft | |
| 04/16/2021 04/16/21 | Sold | $266,990 | 0.0% | $178 / Sq Ft | View Prior Sale |
| 12/12/2020 12/12/20 | Pending | -- | -- | -- | |
| 11/05/2020 11/05/20 | Price Changed | $266,990 | -1.8% | $178 / Sq Ft | |
| 10/26/2020 10/26/20 | Price Changed | $271,990 | +0.7% | $181 / Sq Ft | |
| 10/22/2020 10/22/20 | Price Changed | $269,990 | +0.7% | $180 / Sq Ft | |
| 10/06/2020 10/06/20 | For Sale | $267,990 | -- | $178 / Sq Ft |
Purchase History
| Date | Type | Sale Price | Title Company |
|---|---|---|---|
| Special Warranty Deed | $266,990 | Dhi Title Of Florida Inc |
Mortgage History
| Date | Status | Loan Amount | Loan Type |
|---|---|---|---|
| Open | $162,997 | FHA |
Source: Stellar MLS
MLS Number: TB8445078
APN: U-04-29-20-B8J-000000-00076.0
- 10826 Trailing Vine Dr
- 5192 Sylvester Loop
- 5333 Sylvester Loop
- 10853 Trailing Vine Dr
- 10920 Ross St
- 10906 Little Flower Ave
- 5301 Royal Oak Dr
- 10911 Flying Squirrel Ave
- 11019 Connacht Way
- 11022 Connacht Way
- 5225 Presidential St
- 4510 Limerick Dr
- 11029 Clay Pit Rd
- 4564 Limerick Dr
- 216 Willow Ln Unit 376
- 120 Willow Ln Unit 360
- 4559 Limerick Dr
- 201 Willow Ln Unit 361
- 5207 Burr Place Unit 2B
- 5425 Mobile Villa Dr
- 4746 Spatter Dock St
- 5206 Colfax Place
- 10833 Leanne Dr Unit 34
- 5205 Garner Place
- 10881 Caladesi Ave
- 10881 Caladesi Ave Unit B2
- 10881 Caladesi Ave Unit A2
- 10881 Caladesi Ave Unit AS2
- 11740 Blackbrook Ct
- 11722 Mango Cross Ct
- 10246 Douglas Oaks Cir
- 3814 Valley Tree Dr
- 11813 Prickly Pear Way Unit 2
- 11050 Black Swan Ct
- 11033 Black Swan Ct
- 5222 Bogdonoff Dr Unit A
- 10105 Hawk Storm Ave
- 5212 Bogdonoff Dr
- 5309 Oakwood Ct Unit 19
- 3426 High Hampton Cir
