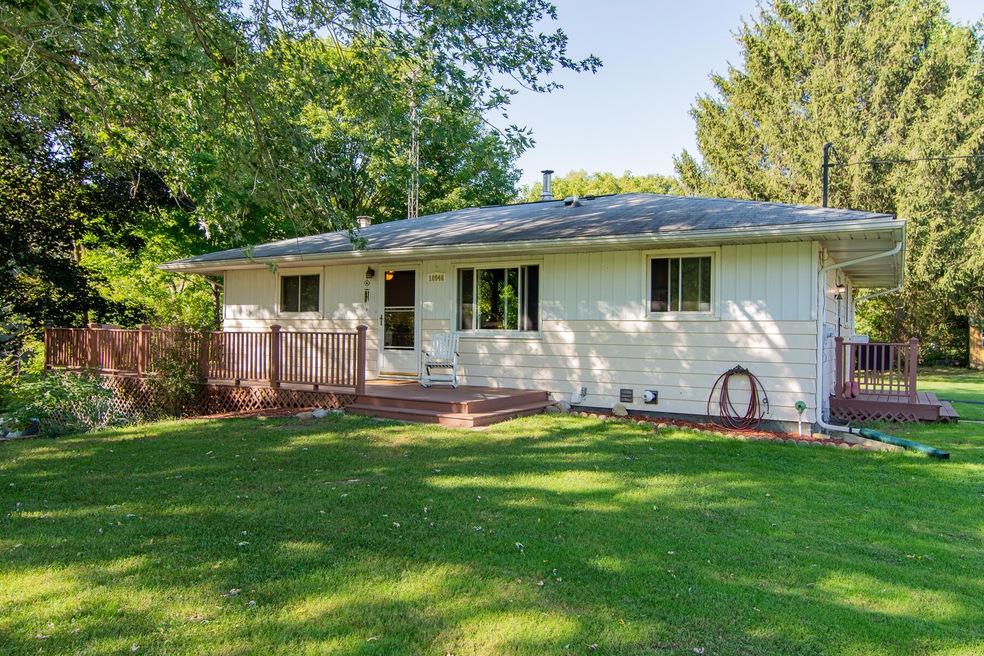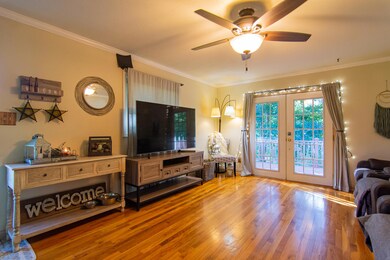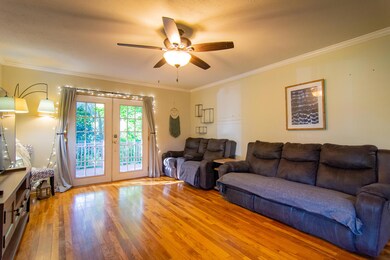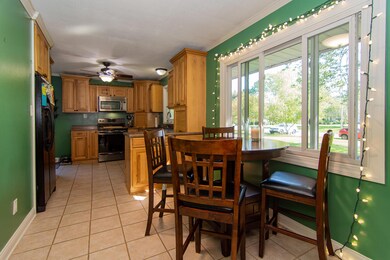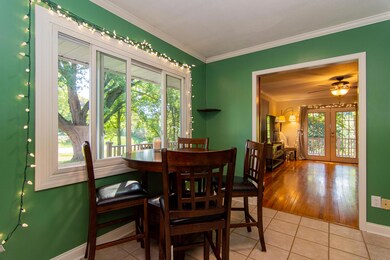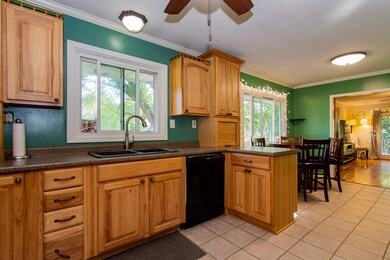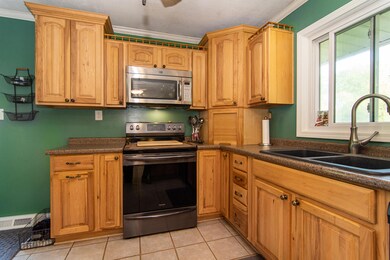
Highlights
- 3.17 Acre Lot
- Wooded Lot
- 2 Car Detached Garage
- Deck
- Wood Flooring
- Eat-In Kitchen
About This Home
As of November 2021Imagine pulling into your driveway, and the kids already have a fire going out back! See the Brightest Stars and the Clearest blue skies from your private retreat-Just far enough from the hustle-bustle, but close enough for Groceries and fuel. Dont let this home fool you from the road - It's actually quite roomy! You'll be welcomed into a Comfortable Living area with a Super nice kitchen with Hickory Cabinets. (3) Niced sized bedrooms on main level, with Remodeled bathroom in the back. Hardwood floors, Deck-over-walkout area to the south, and Lots of Shade makes this home absolutely wonderful! Basement is mostly finished with a Woodburner Stove, some storage area, and a 4th Bedroom. Like I said - this home has a ton of living space! Oversized Garage is big enough for (2) truck Imagine pulling into your driveway, and the kids already have a fire going out back! See the Brightest Stars and the Clearest blue skies from your private retreat-Just far enough from the hustle-bustle, but close enough for Groceries and fuel. Dont let this home fool you from the road - It's actually quite roomy! You'll be welcomed into a Comfortable Living area with a Super nice kitchen with Hickory Cabinets. (3) Niced sized bedrooms on main level, with Remodeled bathroom in the back. Hardwood floors, Deck-over-walkout area to the south, and Lots of Shade makes this home absolutely wonderful! Basement is mostly finished with a Woodburner Stove, some storage area, and a 4th Bedroom. Like I said - this home has a ton of living space! Oversized Garage is big enough for (2) trucks, plus there is a separate workshop area that could be heated for winter projects. Stroll down the hill to the south, and nature walk the mowed trails to the Cabin which could be used as a private retreat, she-shed, or keep your shooting stuff in there for the target range to the south in the huge hill. Seller claims with branches trimmed, you can have 300+ yard shot. Neighbors are close enough for security, but far enough away that you aren't in each other's business. This property is a unique opportunity brought to you by Roushouse Auctions, and it is going to have New Owners on October 20!!!
ONLINE AUCTION LIVE NOW ENDING 10/20/2021 @ 6PM!
OPEN HOUSES 10/6 AND 10/13 5-6 PM. Terms: Property is being sold AS-IS, $5000 Earnest money from winning bidder will be non-refundable if buyer cannot close for any reason. A 10% buyer premium will be added to winning bid to make final contract amount.
More Details:
Last Agent to Sell the Property
Century 21 Affiliated License #6506045276 Listed on: 09/30/2021

Last Buyer's Agent
Debra Floor
Cressy & Everett Real Estate
Home Details
Home Type
- Single Family
Est. Annual Taxes
- $1,817
Year Built
- Built in 1965
Lot Details
- 3.17 Acre Lot
- Lot Dimensions are 263 x 523 x 264 x 523
- Shrub
- Lot Has A Rolling Slope
- Wooded Lot
- Back Yard Fenced
Parking
- 2 Car Detached Garage
- Garage Door Opener
Home Design
- Bungalow
- Composition Roof
- Wood Siding
- Aluminum Siding
Interior Spaces
- 1-Story Property
- Ceiling Fan
- Insulated Windows
- Window Treatments
- Living Room
- Dining Area
Kitchen
- Eat-In Kitchen
- Range
- Microwave
Flooring
- Wood
- Ceramic Tile
Bedrooms and Bathrooms
- 4 Bedrooms | 3 Main Level Bedrooms
- 1 Full Bathroom
Laundry
- Laundry on main level
- Dryer
- Washer
Basement
- Walk-Out Basement
- Basement Fills Entire Space Under The House
- 1 Bedroom in Basement
Outdoor Features
- Deck
- Shed
- Storage Shed
Utilities
- Forced Air Heating and Cooling System
- Heat Pump System
- Baseboard Heating
- Well
- Water Softener is Owned
- Septic System
Listing and Financial Details
- Reserve Auction
Ownership History
Purchase Details
Home Financials for this Owner
Home Financials are based on the most recent Mortgage that was taken out on this home.Purchase Details
Home Financials for this Owner
Home Financials are based on the most recent Mortgage that was taken out on this home.Purchase Details
Home Financials for this Owner
Home Financials are based on the most recent Mortgage that was taken out on this home.Purchase Details
Similar Homes in Niles, MI
Home Values in the Area
Average Home Value in this Area
Purchase History
| Date | Type | Sale Price | Title Company |
|---|---|---|---|
| Warranty Deed | $185,000 | Chicago Title Of Mi Inc | |
| Warranty Deed | $160,000 | None Available | |
| Personal Reps Deed | $97,000 | -- | |
| Personal Reps Deed | -- | -- | |
| Deed | $100 | -- |
Mortgage History
| Date | Status | Loan Amount | Loan Type |
|---|---|---|---|
| Open | $33,000 | Credit Line Revolving | |
| Open | $179,450 | New Conventional | |
| Previous Owner | $165,280 | VA | |
| Previous Owner | $25,000 | Credit Line Revolving | |
| Previous Owner | $55,884 | Unknown | |
| Previous Owner | $35,000 | Unknown | |
| Previous Owner | $77,600 | Purchase Money Mortgage |
Property History
| Date | Event | Price | Change | Sq Ft Price |
|---|---|---|---|---|
| 11/22/2021 11/22/21 | Sold | $185,000 | 0.0% | $106 / Sq Ft |
| 09/30/2021 09/30/21 | For Sale | $185,000 | +15.6% | $106 / Sq Ft |
| 01/03/2018 01/03/18 | Sold | $160,000 | -5.6% | $92 / Sq Ft |
| 11/18/2017 11/18/17 | Pending | -- | -- | -- |
| 09/29/2017 09/29/17 | For Sale | $169,500 | -- | $97 / Sq Ft |
Tax History Compared to Growth
Tax History
| Year | Tax Paid | Tax Assessment Tax Assessment Total Assessment is a certain percentage of the fair market value that is determined by local assessors to be the total taxable value of land and additions on the property. | Land | Improvement |
|---|---|---|---|---|
| 2025 | $2,255 | $121,600 | $0 | $0 |
| 2024 | $1,457 | $104,200 | $0 | $0 |
| 2023 | $1,387 | $89,900 | $0 | $0 |
| 2022 | $1,302 | $83,700 | $0 | $0 |
| 2021 | $1,830 | $79,800 | $17,900 | $61,900 |
| 2020 | $1,789 | $79,500 | $0 | $0 |
| 2019 | $1,757 | $72,800 | $16,800 | $56,000 |
| 2018 | $1,421 | $72,800 | $0 | $0 |
| 2017 | $1,401 | $66,900 | $0 | $0 |
| 2016 | $1,360 | $64,200 | $0 | $0 |
| 2015 | $1,353 | $60,300 | $0 | $0 |
| 2014 | $882 | $59,100 | $0 | $0 |
Agents Affiliated with this Home
-

Seller's Agent in 2021
Debbie Floor
Century 21 Affiliated
(269) 362-2599
4 in this area
119 Total Sales
-
D
Buyer's Agent in 2021
Debra Floor
Cressy & Everett Real Estate
-

Seller's Agent in 2018
Julie Dalson
Century 21 Affiliated
(269) 357-6040
55 in this area
133 Total Sales
-

Buyer's Agent in 2018
Tammy Anders
MI Realty, A Michigan RE Co.
(269) 362-5101
7 in this area
255 Total Sales
Map
Source: Southwestern Michigan Association of REALTORS®
MLS Number: 21108506
APN: 11-04-0026-0015-02-1
- 11638 Pucker St
- 10999 M 140
- 10239 Painter School Rd
- 61914 Michigan 51
- 33028 Pokagon Hwy
- 2262 Warren Rd
- 58560 Indian Lake Rd
- 1921 M 51
- 2231 Maple Ln
- 3610 N 5th St
- 8606 Lakewood Trail
- 6545 Fairland Rd
- 58180 Indian Lake Rd
- 8974 Michigan 140
- 2266 Thunderbird Dr
- 575 Invicta Dr
- V/L Pucker St
- 2580 Pucker St
- 11575 Us Highway 31
- 6372 Oak Ct
