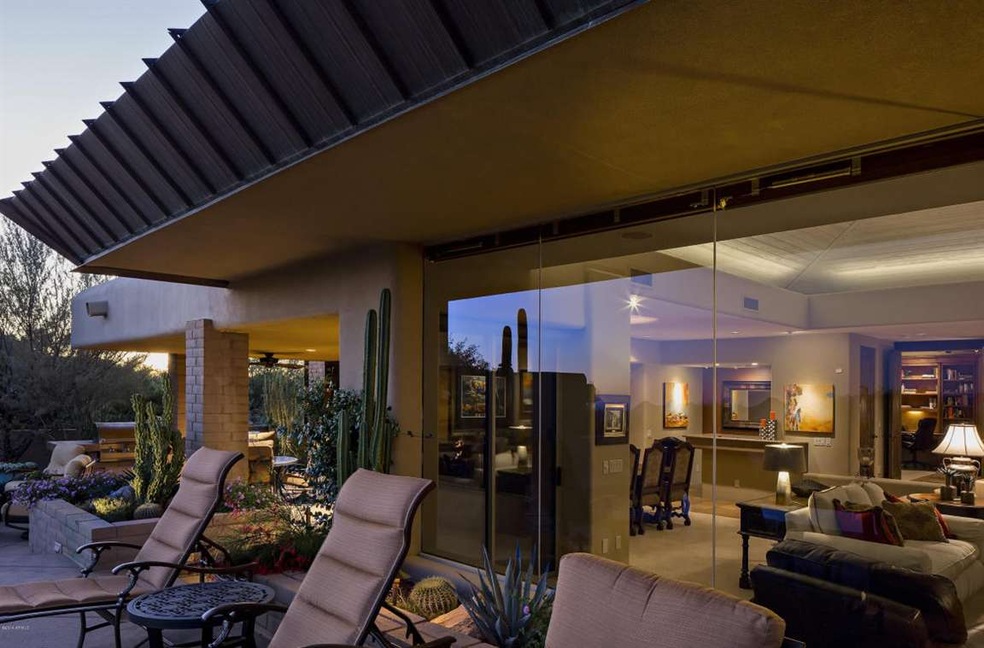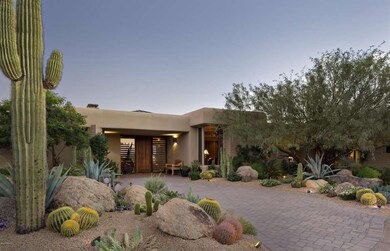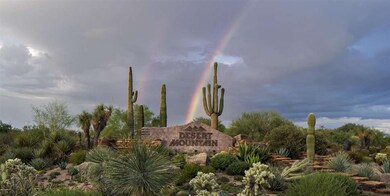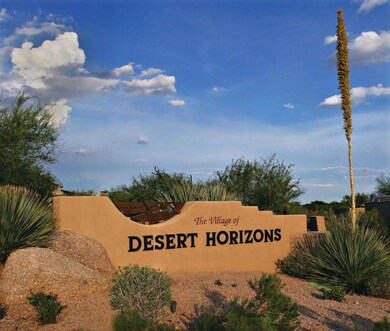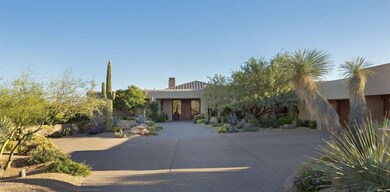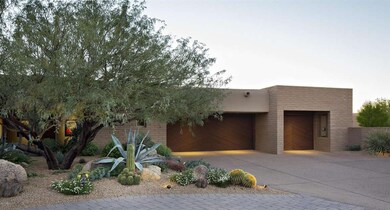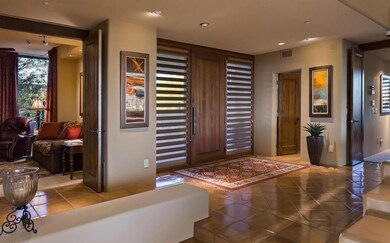
10947 E Graythorn Dr Scottsdale, AZ 85262
Desert Mountain NeighborhoodHighlights
- Concierge
- On Golf Course
- Gated with Attendant
- Black Mountain Elementary School Rated A-
- Fitness Center
- Heated Spa
About This Home
As of April 2019JUST LISTED! More Photos coming soon!Fabulous 4 bedroom Palo Blanco floor plan situated overlooking the 3rd green of the Apache golf course at Desert Mountain. Ideal southern exposure and dramatic vistas of the McDowell Mountains and valley lights. This superb layout offers wonderful flexibility with a living room, dining room, family room and 4 spacious bedrooms with private baths (or 3 bedrooms and an office). Wonderful custom finishes in neutral tones with top of the lineViking and Subzero appliances. Gorgeous landscaping with boulder outcroppings. 3 car garage. Offered totally turnkey with a full Equity Golf Membership to The Desert Mountain Club. This is a perfect home for your most discerning client.
Last Agent to Sell the Property
Russ Lyon Sotheby's International Realty License #SA529774000 Listed on: 10/15/2014

Co-Listed By
Berkshire Hathaway HomeServices Arizona Properties License #SA102255000
Home Details
Home Type
- Single Family
Est. Annual Taxes
- $6,620
Year Built
- Built in 1999
Lot Details
- 0.58 Acre Lot
- On Golf Course
- Desert faces the front and back of the property
- Wrought Iron Fence
- Front and Back Yard Sprinklers
Parking
- 2 Open Parking Spaces
- 3 Car Garage
Property Views
- City Lights
- Mountain
Home Design
- Wood Frame Construction
- Metal Roof
- Foam Roof
- Stucco
Interior Spaces
- 4,050 Sq Ft Home
- 1-Story Property
- Wet Bar
- Central Vacuum
- Vaulted Ceiling
- Ceiling Fan
- Skylights
- Family Room with Fireplace
- 3 Fireplaces
- Living Room with Fireplace
- Fire Sprinkler System
Kitchen
- Eat-In Kitchen
- Breakfast Bar
- Gas Cooktop
- Built-In Microwave
- Dishwasher
- Kitchen Island
- Granite Countertops
Flooring
- Carpet
- Stone
Bedrooms and Bathrooms
- 4 Bedrooms
- Fireplace in Primary Bedroom
- Walk-In Closet
- 4.5 Bathrooms
- Dual Vanity Sinks in Primary Bathroom
- Bathtub With Separate Shower Stall
Laundry
- Laundry in unit
- Dryer
- Washer
Pool
- Heated Spa
- Heated Pool
Outdoor Features
- Covered Patio or Porch
- Fire Pit
- Built-In Barbecue
Schools
- Black Mountain Elementary School
- Sonoran Trails Middle School
- Cactus Shadows High School
Utilities
- Refrigerated Cooling System
- Zoned Heating
- Heating System Uses Natural Gas
- Water Filtration System
- High Speed Internet
- Cable TV Available
Listing and Financial Details
- Tax Lot 40
- Assessor Parcel Number 219-56-796
Community Details
Overview
- Property has a Home Owners Association
- Desert Mountain Association, Phone Number (480) 595-4220
- Built by Price Woods
- Desert Mountain Subdivision, Palo Blanco Floorplan
Recreation
- Golf Course Community
- Tennis Courts
- Community Playground
- Fitness Center
- Heated Community Pool
- Community Spa
- Bike Trail
Additional Features
- Concierge
- Gated with Attendant
Ownership History
Purchase Details
Purchase Details
Home Financials for this Owner
Home Financials are based on the most recent Mortgage that was taken out on this home.Purchase Details
Home Financials for this Owner
Home Financials are based on the most recent Mortgage that was taken out on this home.Purchase Details
Home Financials for this Owner
Home Financials are based on the most recent Mortgage that was taken out on this home.Purchase Details
Similar Homes in the area
Home Values in the Area
Average Home Value in this Area
Purchase History
| Date | Type | Sale Price | Title Company |
|---|---|---|---|
| Interfamily Deed Transfer | -- | None Available | |
| Warranty Deed | $1,575,000 | Arizona Premier Title | |
| Cash Sale Deed | $1,460,000 | U S Title Agency Llc | |
| Warranty Deed | $1,170,000 | Us Title Agency Llc | |
| Cash Sale Deed | $1,393,759 | First American Title |
Mortgage History
| Date | Status | Loan Amount | Loan Type |
|---|---|---|---|
| Open | $930,000 | New Conventional | |
| Closed | $945,000 | New Conventional | |
| Previous Owner | $875,000 | New Conventional |
Property History
| Date | Event | Price | Change | Sq Ft Price |
|---|---|---|---|---|
| 04/30/2019 04/30/19 | Sold | $1,575,000 | -3.1% | $389 / Sq Ft |
| 04/01/2019 04/01/19 | Pending | -- | -- | -- |
| 03/30/2019 03/30/19 | Price Changed | $1,625,000 | -3.0% | $401 / Sq Ft |
| 01/16/2019 01/16/19 | Price Changed | $1,675,000 | -2.9% | $414 / Sq Ft |
| 10/20/2018 10/20/18 | For Sale | $1,725,000 | +18.2% | $426 / Sq Ft |
| 11/20/2014 11/20/14 | Sold | $1,460,000 | -2.6% | $360 / Sq Ft |
| 10/27/2014 10/27/14 | Pending | -- | -- | -- |
| 10/14/2014 10/14/14 | For Sale | $1,499,000 | +28.1% | $370 / Sq Ft |
| 12/18/2012 12/18/12 | Sold | $1,170,000 | -9.7% | $289 / Sq Ft |
| 11/26/2012 11/26/12 | Pending | -- | -- | -- |
| 06/25/2012 06/25/12 | Price Changed | $1,295,000 | -7.2% | $320 / Sq Ft |
| 05/06/2012 05/06/12 | For Sale | $1,395,000 | -- | $344 / Sq Ft |
Tax History Compared to Growth
Tax History
| Year | Tax Paid | Tax Assessment Tax Assessment Total Assessment is a certain percentage of the fair market value that is determined by local assessors to be the total taxable value of land and additions on the property. | Land | Improvement |
|---|---|---|---|---|
| 2025 | $5,045 | $125,248 | -- | -- |
| 2024 | $5,821 | $119,284 | -- | -- |
| 2023 | $5,821 | $166,670 | $33,330 | $133,340 |
| 2022 | $5,623 | $113,810 | $22,760 | $91,050 |
| 2021 | $6,112 | $114,960 | $22,990 | $91,970 |
| 2020 | $6,090 | $112,100 | $22,420 | $89,680 |
| 2019 | $5,856 | $110,670 | $22,130 | $88,540 |
| 2018 | $6,395 | $96,300 | $19,260 | $77,040 |
| 2017 | $6,159 | $93,460 | $18,690 | $74,770 |
| 2016 | $6,132 | $103,900 | $20,780 | $83,120 |
| 2015 | $5,798 | $102,280 | $20,450 | $81,830 |
Agents Affiliated with this Home
-
Paul Baker

Seller's Agent in 2019
Paul Baker
RE/MAX
(602) 677-1736
2 in this area
49 Total Sales
-
Barry Conser

Buyer's Agent in 2019
Barry Conser
Russ Lyon Sotheby's International Realty
(602) 230-7600
46 in this area
70 Total Sales
-
Anne Morrissey

Seller's Agent in 2014
Anne Morrissey
Russ Lyon Sotheby's International Realty
(480) 205-2941
60 in this area
62 Total Sales
-
Colleen Seymour
C
Seller Co-Listing Agent in 2014
Colleen Seymour
Berkshire Hathaway HomeServices Arizona Properties
(480) 473-4900
-
D
Seller Co-Listing Agent in 2012
Don Baron
Berkshire Hathaway HomeServices Arizona Properties
Map
Source: Arizona Regional Multiple Listing Service (ARMLS)
MLS Number: 5185955
APN: 219-56-796
- 10791 E Graythorn Dr
- 39693 N 107th Way
- 39621 N 107th Way
- 39493 N 107th Way
- 39397 N 107th Way Unit 47
- 39241 N Boulder View Dr
- 10986 E Loving Tree Ln Unit 9
- 10651 E Fernwood Ln
- 39820 N 112th St
- 39964 N 112th St
- 40185 N 107th St
- 39494 N 105th St Unit 74
- 39878 N 105th Way
- 39810 N 105th Way Unit 128
- 11163 E Prospect Point Dr
- 10980 E Santa fe Trail Unit 20
- 11199 E Prospect Point Dr
- 11166 E Prospect Point Dr
- 39254 N 104th Place
- 38749 N 104th Way
