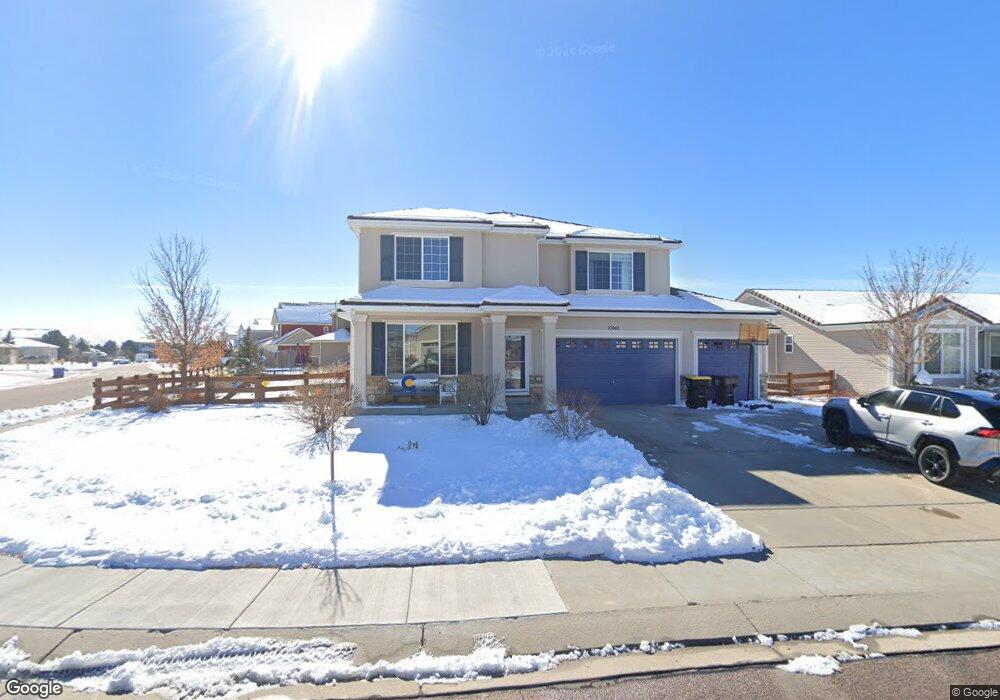10949 Hidden Ridge Cir Peyton, CO 80831
Falcon NeighborhoodEstimated Value: $683,000 - $737,000
6
Beds
6
Baths
5,388
Sq Ft
$133/Sq Ft
Est. Value
About This Home
This home is located at 10949 Hidden Ridge Cir, Peyton, CO 80831 and is currently estimated at $715,357, approximately $132 per square foot. 10949 Hidden Ridge Cir is a home located in El Paso County with nearby schools including Falcon Elementary School Of Technology, Falcon Middle School, and Falcon High School.
Ownership History
Date
Name
Owned For
Owner Type
Purchase Details
Closed on
Mar 18, 2022
Sold by
Jesse Williams Sean
Bought by
Johnson Jason C and Johnson Maureen
Current Estimated Value
Home Financials for this Owner
Home Financials are based on the most recent Mortgage that was taken out on this home.
Original Mortgage
$415,740
Outstanding Balance
$389,471
Interest Rate
4.16%
Mortgage Type
VA
Estimated Equity
$325,886
Purchase Details
Closed on
Feb 14, 2018
Sold by
William Sean Jese
Bought by
Williams Sean Jesse and Williams Janice D
Purchase Details
Closed on
Aug 19, 2016
Sold by
Blaney Jeremy Ben and Blaney Karen E
Bought by
Williams Sean Jesse
Home Financials for this Owner
Home Financials are based on the most recent Mortgage that was taken out on this home.
Original Mortgage
$398,000
Interest Rate
3.41%
Mortgage Type
VA
Purchase Details
Closed on
Feb 5, 2009
Sold by
Oakwood Homes Llc
Bought by
Blaney Jeremy Ben and Blaney Karen E
Home Financials for this Owner
Home Financials are based on the most recent Mortgage that was taken out on this home.
Original Mortgage
$80,000
Interest Rate
5.17%
Mortgage Type
Unknown
Create a Home Valuation Report for This Property
The Home Valuation Report is an in-depth analysis detailing your home's value as well as a comparison with similar homes in the area
Home Values in the Area
Average Home Value in this Area
Purchase History
| Date | Buyer | Sale Price | Title Company |
|---|---|---|---|
| Johnson Jason C | $760,000 | None Listed On Document | |
| Williams Sean Jesse | -- | None Available | |
| Williams Sean Jesse | $398,000 | Heritage Title Co | |
| Blaney Jeremy Ben | $349,000 | Stewart Title |
Source: Public Records
Mortgage History
| Date | Status | Borrower | Loan Amount |
|---|---|---|---|
| Open | Johnson Jason C | $415,740 | |
| Previous Owner | Williams Sean Jesse | $398,000 | |
| Previous Owner | Blaney Jeremy Ben | $80,000 |
Source: Public Records
Tax History
| Year | Tax Paid | Tax Assessment Tax Assessment Total Assessment is a certain percentage of the fair market value that is determined by local assessors to be the total taxable value of land and additions on the property. | Land | Improvement |
|---|---|---|---|---|
| 2025 | $4,683 | $46,150 | -- | -- |
| 2024 | $4,597 | $46,530 | $5,760 | $40,770 |
| 2022 | $3,684 | $33,450 | $4,450 | $29,000 |
| 2021 | $4,194 | $34,420 | $4,580 | $29,840 |
| 2020 | $4,938 | $30,990 | $4,060 | $26,930 |
| 2019 | $6,167 | $30,990 | $4,060 | $26,930 |
| 2018 | $4,537 | $30,090 | $3,340 | $26,750 |
| 2017 | $4,234 | $30,090 | $3,340 | $26,750 |
| 2016 | $3,194 | $28,580 | $3,440 | $25,140 |
| 2015 | $3,196 | $28,580 | $3,440 | $25,140 |
| 2014 | $2,616 | $23,130 | $3,220 | $19,910 |
Source: Public Records
Map
Nearby Homes
- 6947 Wagon Track Way
- 11103 Indian Echo Terrace
- 7110 Old Meridian Rd
- 11324 Neutra Grove
- 7514 Teocalli Point
- 11572 Farnese Heights
- 7802 Hirshorn Point
- 0 Bent Grass Meadows Dr Unit 6274583
- 0 Bent Grass Meadows Dr Unit REC4789086
- 11449 Moonrock Heights
- 6528 Watusi Rd
- 7972 Jayla Trail
- 7968 Nico Way
- 11485 Owl Place
- 6275 Meridian Rd
- 7394 Owings Point
- 11820 Pei Grove
- 11856 Gorman Grove
- 7544 Jaoul Point
- 10958 Jolie Ct
- 10931 Hidden Ridge Cir
- 6868 Hidden Haven Way
- 6867 Hidden Haven Way
- 6883 Honeycomb Dr
- 6879 Hidden Haven Way
- 10913 Hidden Ridge Cir
- 6856 Hidden Haven Way
- 10948 Hidden Ridge Cir
- 10966 Hidden Ridge Cir
- 6855 Hidden Haven Way
- 6871 Honeycomb Dr
- 6891 Hidden Haven Way
- 10930 Hidden Ridge Cir
- 10912 Hidden Ridge Cir
- 6859 Honeycomb Dr
- 6844 Hidden Haven Way
- 10965 Bonnebelle Cir
- 10947 Bonnebelle Cir
- 10882 Spurlock Place
- 10929 Bonnebelle Cir
