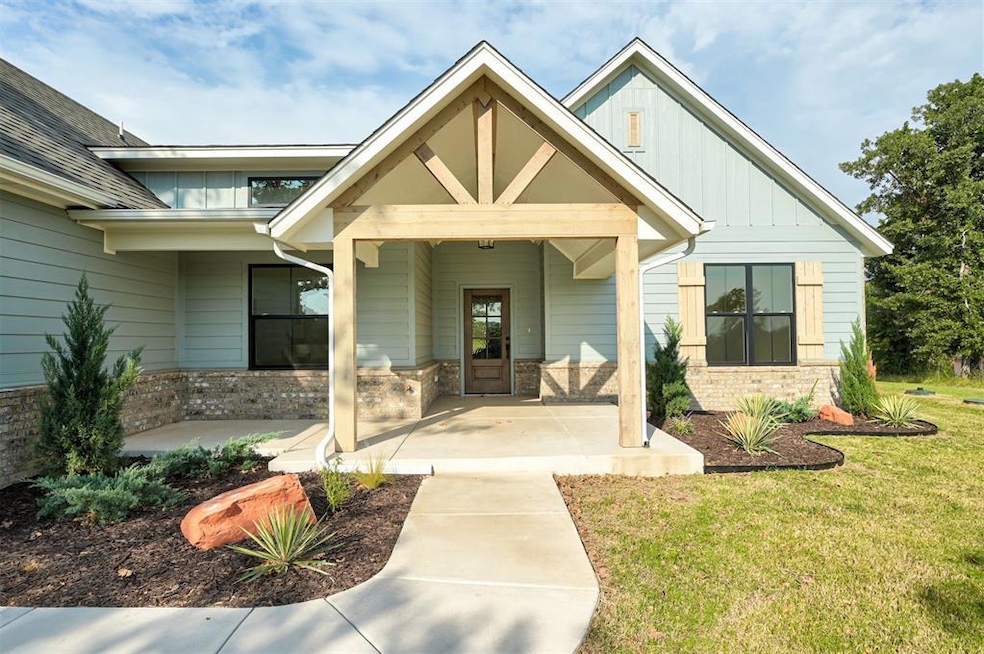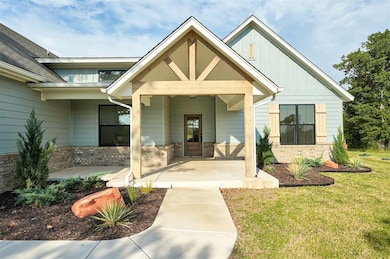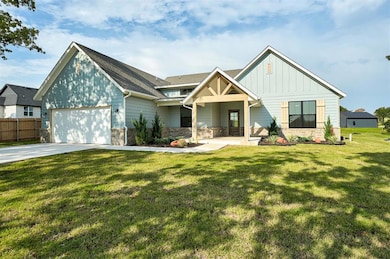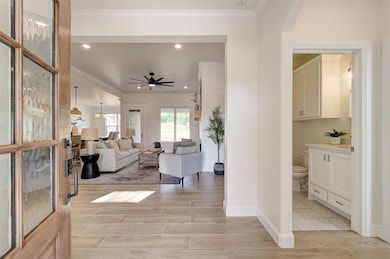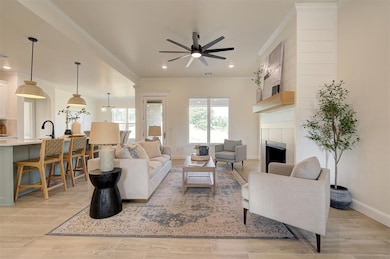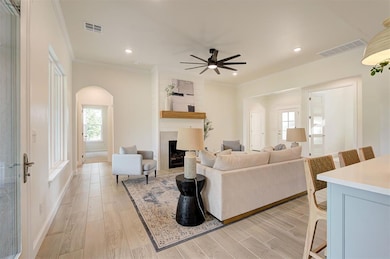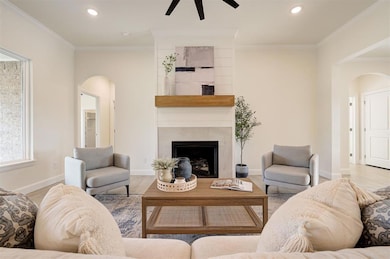10949 Sandstone Ridge Way Guthrie, OK 73044
East Guthrie NeighborhoodEstimated payment $2,686/month
Highlights
- New Construction
- Bonus Room
- Home Office
- Modern Farmhouse Architecture
- Mud Room
- Covered Patio or Porch
About This Home
***Special financing offer! $5,000 in closing costs! Lock in your dream home today! Step into this stunning Homes by Gellenbeck residence where timeless design meets modern comfort! Perfectly situated on a generous .80-acre (mol) lot, this home offers 3 bedrooms plus a game room (or 4th bedroom) and a private study with 12 ft ceilings—crafted with thoughtful attention to detail throughout. The heart of the home is the open-concept living room and kitchen, designed for both entertaining and everyday living. Soaring 10ft ceilings throughout the main areas, Pella windows throughout, a striking custom fireplace mantle, and double picture windows create a warm and inviting atmosphere filled with natural light. Wood-look tile flooring, a gas fireplace, and elegant finishes complement the design, while the spacious kitchen island with 3cm quartz countertops, sleek tile, and quality Frigidaire appliances provides the perfect gathering space. Custom cabinetry elevates both function and style. Retreat to the primary suite, a serene haven enhanced by 12ft chamfer ceilings. The spa-like bath features quartz countertops, a zero-threshold shower, and a soaking tub, offering a true resort-inspired experience. Private secondary bedrooms ensure comfort, while the flexible bonus room easily serves as a game room, media space, or 4th bedroom. The home has a spacious mudroom with a built-in bench and plenty of space for a functional laundry room with a Navien tankless water heater, perfectly positioned next to the primary closet for ease! Outside, you will find not only a spacious covered front porch but a covered patio that has plenty of space for hosting family and friends as we enter into the cooler months! This property combines luxury, functionality, and room to grow—all in a peaceful setting. Don’t miss the chance to make it yours
Home Details
Home Type
- Single Family
Year Built
- Built in 2025 | New Construction
Lot Details
- 0.8 Acre Lot
- East Facing Home
- Interior Lot
HOA Fees
- $25 Monthly HOA Fees
Parking
- 2 Car Attached Garage
- Driveway
Home Design
- Home is estimated to be completed on 2/19/25
- Modern Farmhouse Architecture
- Slab Foundation
- Brick Frame
- Architectural Shingle Roof
Interior Spaces
- 2,206 Sq Ft Home
- 1-Story Property
- Ceiling Fan
- Gas Log Fireplace
- Mud Room
- Home Office
- Bonus Room
- Game Room
- Laundry Room
Kitchen
- Electric Oven
- Gas Range
- Free-Standing Range
- Microwave
- Dishwasher
- Wood Stained Kitchen Cabinets
- Disposal
Flooring
- Carpet
- Tile
Bedrooms and Bathrooms
- 4 Bedrooms
- Possible Extra Bedroom
- Soaking Tub
Outdoor Features
- Covered Patio or Porch
- Rain Gutters
Schools
- Charter Oak Elementary School
- Guthrie JHS Middle School
- Guthrie High School
Utilities
- Central Heating and Cooling System
- Well
- Tankless Water Heater
- Aerobic Septic System
Community Details
- Association fees include maintenance common areas
- Mandatory home owners association
Listing and Financial Details
- Legal Lot and Block 15 / 1
Map
Home Values in the Area
Average Home Value in this Area
Property History
| Date | Event | Price | List to Sale | Price per Sq Ft | Prior Sale |
|---|---|---|---|---|---|
| 10/23/2025 10/23/25 | Price Changed | $425,000 | -3.2% | $193 / Sq Ft | |
| 09/20/2025 09/20/25 | For Sale | $439,000 | +909.2% | $199 / Sq Ft | |
| 10/07/2024 10/07/24 | Sold | $43,500 | -2.2% | -- | View Prior Sale |
| 07/10/2024 07/10/24 | Pending | -- | -- | -- | |
| 03/27/2024 03/27/24 | Price Changed | $44,500 | +3.5% | -- | |
| 01/17/2024 01/17/24 | For Sale | $43,000 | -- | -- |
Source: MLSOK
MLS Number: 1192296
- 10948 Sandstone Ridge Way
- 2973 Twisted Oak Dr
- 10924 Sandstone Ridge Way
- 3024 Deer Run Rd
- 10849 Turkey Trot Trail
- 3000 Deer Run Trail
- 10848 Turkey Trot Trail
- 10825 Turkey Trot Trail
- 2900 Deer Run Trail
- 2884 Springridge Rd
- 3501 Rancho Dr
- 0 Cottonwood Dr
- 3650 E Copper Dr
- 2351 E Lakewood Dr
- 3072 Road Runner Ct
- Trenton Plan at Chimney Hill - Chimney Homes
- Olympia Plan at Chimney Hill - Chimney Homes
- Richmond Plan at Chimney Hill - Chimney Homes
- Phoenix Plan at Chimney Hill - Chimney Homes
- Hartford Plan at Chimney Hill - Chimney Homes
- 3213 Hunt Ln
- 8316 Lambert Way
- 1590 Deerwood Trail
- 8900 Belcaro Dr
- 4220 Calm Waters Way
- 8201 Crew Ln
- 8216 Crew Ln
- 6032 Dale Ave
- 6141 Bradford Pear Ln
- 5941 Bradford Pear Ln
- 2700 Pacifica Ln
- 2709 Berkley Dr
- 503 E Springer Ave Unit B
- 503 E Springer Ave
- 1220 Interurban Way
- 4212 Abbey Park Dr
- 411 E Harrison Ave Unit C
- 2500 Thomas Dr
- 401 W Covell Rd
- 405 Partridge Ln
