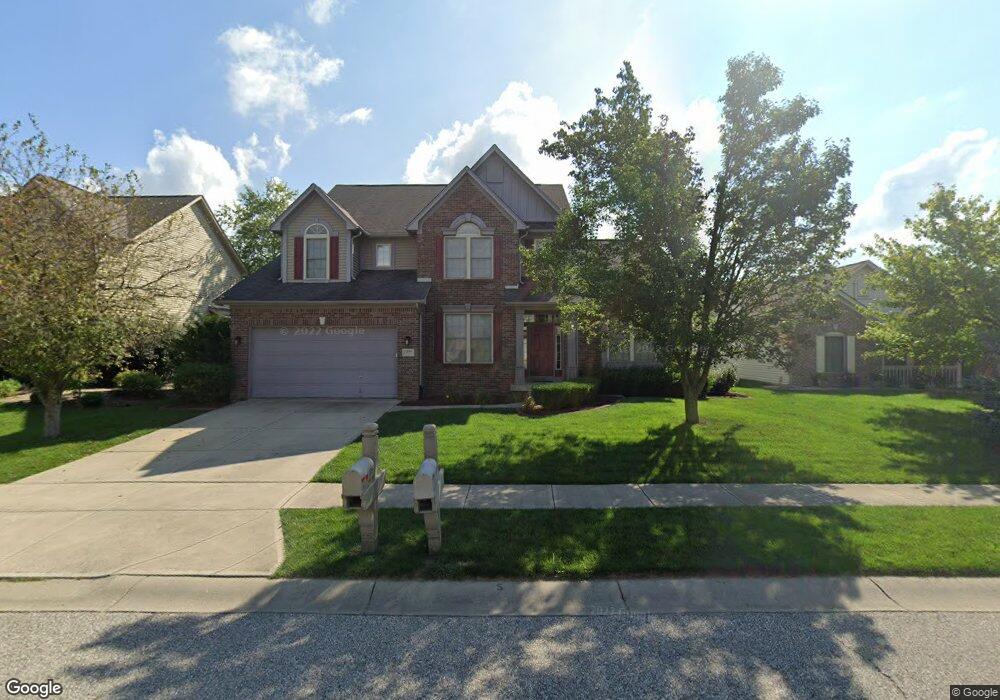1095 Bennington Ct Greenwood, IN 46143
Estimated Value: $373,378 - $522,000
4
Beds
3
Baths
2,281
Sq Ft
$193/Sq Ft
Est. Value
About This Home
This home is located at 1095 Bennington Ct, Greenwood, IN 46143 and is currently estimated at $440,345, approximately $193 per square foot. 1095 Bennington Ct is a home located in Johnson County with nearby schools including Westwood Elementary School, Greenwood Middle School, and Greenwood Community High School.
Ownership History
Date
Name
Owned For
Owner Type
Purchase Details
Closed on
Jul 8, 2013
Sold by
Jobe Jeremy M and Jobe Lisa J
Bought by
Pritchett Steven Todd and Pritchert Tina Marie
Current Estimated Value
Home Financials for this Owner
Home Financials are based on the most recent Mortgage that was taken out on this home.
Original Mortgage
$172,000
Outstanding Balance
$120,736
Interest Rate
3.12%
Mortgage Type
Adjustable Rate Mortgage/ARM
Estimated Equity
$319,609
Create a Home Valuation Report for This Property
The Home Valuation Report is an in-depth analysis detailing your home's value as well as a comparison with similar homes in the area
Home Values in the Area
Average Home Value in this Area
Purchase History
| Date | Buyer | Sale Price | Title Company |
|---|---|---|---|
| Pritchett Steven Todd | -- | Ct |
Source: Public Records
Mortgage History
| Date | Status | Borrower | Loan Amount |
|---|---|---|---|
| Open | Pritchett Steven Todd | $172,000 |
Source: Public Records
Tax History Compared to Growth
Tax History
| Year | Tax Paid | Tax Assessment Tax Assessment Total Assessment is a certain percentage of the fair market value that is determined by local assessors to be the total taxable value of land and additions on the property. | Land | Improvement |
|---|---|---|---|---|
| 2025 | $3,425 | $426,200 | $33,100 | $393,100 |
| 2024 | $3,425 | $348,200 | $33,100 | $315,100 |
| 2023 | $3,355 | $356,300 | $33,100 | $323,200 |
| 2022 | $3,346 | $334,600 | $30,100 | $304,500 |
| 2021 | $2,727 | $284,600 | $30,100 | $254,500 |
| 2020 | $2,656 | $274,200 | $30,100 | $244,100 |
| 2019 | $2,480 | $257,700 | $30,100 | $227,600 |
| 2018 | $2,437 | $252,500 | $30,100 | $222,400 |
| 2017 | $2,227 | $235,500 | $30,100 | $205,400 |
| 2016 | $2,249 | $240,200 | $30,100 | $210,100 |
| 2014 | $2,211 | $236,000 | $34,500 | $201,500 |
| 2013 | $2,211 | $235,000 | $34,500 | $200,500 |
Source: Public Records
Map
Nearby Homes
- Calvin Plan at Brighton Knoll - Designer Collection
- Blair Plan at Brighton Knoll - Designer Collection
- Avery Plan at Brighton Knoll - Designer Collection
- Charles Plan at Brighton Knoll - Designer Collection
- Wyatt Plan at Brighton Knoll - Designer Collection
- Winston Plan at Brighton Knoll - Designer Collection
- Emmett Plan at Brighton Knoll - Designer Collection
- Carrington Plan at Brighton Knoll - Designer Collection
- Grandin Plan at Brighton Knoll - Designer Collection
- 1132 Veranda Ct
- 1119 Lazio Ct
- 1073 Christopher Ct
- 952 Apryl Dr
- 1393 Padana Dr
- 859 Sheffield Dr
- 1197 Lucca Dr
- 1179 Barrington Dr
- 1217 Lucca Dr
- 1566 Valdarno Dr
- 771 Burr Oak Dr
- 1093 Bennington Ct
- 1101 Bennington Ct
- 1089 Bennington Ct
- 1107 Bennington Ct
- 1094 Bennington Ct
- 1083 Bennington Ct
- 1088 Bennington Ct
- 1106 Bennington Ct
- 1082 Bennington Ct
- 1112 Bennington Ct
- 1097 Retford Ct
- 1077 Bennington Ct
- 1103 Retford Ct
- 1090 Rockwell Dr
- 1096 Veranda Ct
- 1109 Retford Ct
- 1076 Bennington Ct
- 1115 Retford Ct
- 1071 Bennington Ct
