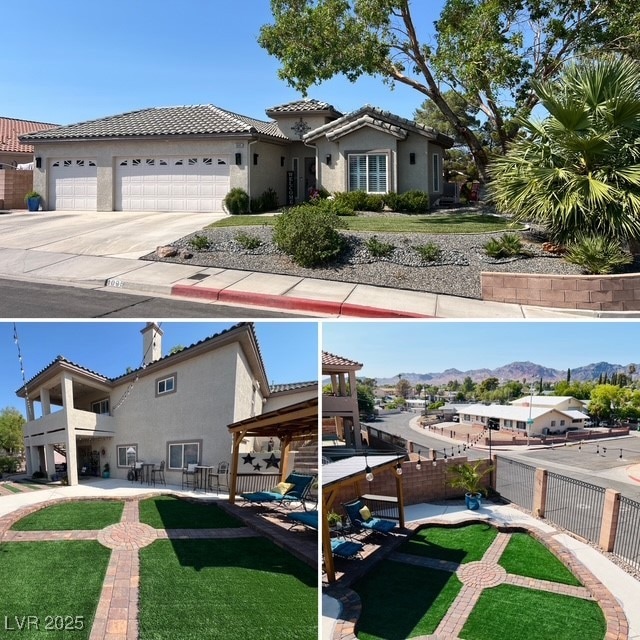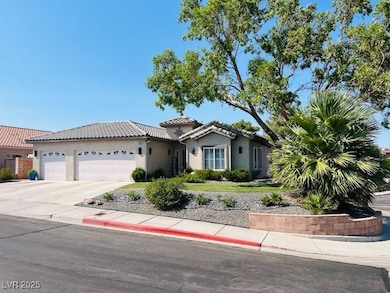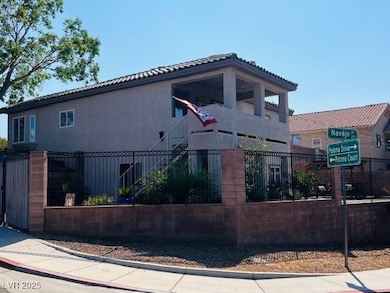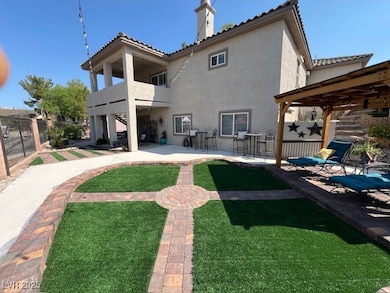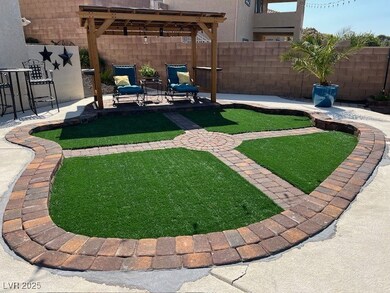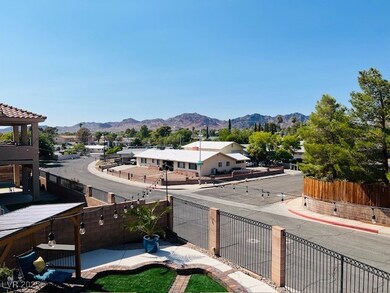1095 Endora Way Boulder City, NV 89005
Estimated payment $3,940/month
Highlights
- RV Access or Parking
- Mountain View
- Corner Lot
- Martha P. King Elementary School Rated 9+
- Main Floor Primary Bedroom
- No HOA
About This Home
Welcome Home! This beautiful Boulder City home features 4 bedrooms and 3 baths on 2 levels! Walk through the front door into a gorgeous interior! Formal dining room, half bath, immaculate and updated kitchen with oversized pantry area, living area and primary bedroom/bath on the 1st floor. Off the kitchen is a bright balcony overlooking the backyard. Downstairs you will find a large family room, 3 bedrooms, 1 full bath, laundry room with cabinets, sink and storage, as well as access to the wonderful backyard with covered patio, pergola and brand new turf along with beautiful pavers. The side yard has tiered planters with plants and rock landscape. There is also RV parking with pavers. The home has been updated recently with new quartz counters, tile backsplash, hardware, LED lighting, new appliances, all new ceiling fans, new interior paint, new tile on main level, new carpet downstairs, new blinds, shutters, primary bath new tile shower and quartz counters.Must see!
Listing Agent
Trending Realty Group, LLC Brokerage Phone: (702) 289-9453 License #S.0168933 Listed on: 08/01/2025
Home Details
Home Type
- Single Family
Est. Annual Taxes
- $2,971
Year Built
- Built in 2002
Lot Details
- 7,405 Sq Ft Lot
- South Facing Home
- Wrought Iron Fence
- Block Wall Fence
- Drip System Landscaping
- Corner Lot
- Sprinklers Throughout Yard
- Back Yard Fenced and Front Yard
Parking
- 3 Car Attached Garage
- Inside Entrance
- Epoxy
- Garage Door Opener
- Open Parking
- RV Access or Parking
Home Design
- Frame Construction
- Tile Roof
- Stucco
Interior Spaces
- 2,802 Sq Ft Home
- 2-Story Property
- Furnished or left unfurnished upon request
- Ceiling Fan
- Gas Fireplace
- Double Pane Windows
- Plantation Shutters
- Blinds
- Family Room with Fireplace
- Mountain Views
- Basement
Kitchen
- Built-In Gas Oven
- Gas Cooktop
- Microwave
- Dishwasher
- Disposal
Flooring
- Carpet
- Tile
Bedrooms and Bathrooms
- 4 Bedrooms
- Primary Bedroom on Main
Laundry
- Laundry Room
- Gas Dryer Hookup
Eco-Friendly Details
- Energy-Efficient Windows
Outdoor Features
- Balcony
- Covered Patio or Porch
Schools
- Mitchell Elementary School
- Garrett Elton M. Middle School
- Boulder City High School
Utilities
- Two cooling system units
- Central Heating and Cooling System
- Multiple Heating Units
- Heating System Uses Gas
- Underground Utilities
Community Details
- No Home Owners Association
- Vista Ridge Subdivision
Map
Home Values in the Area
Average Home Value in this Area
Tax History
| Year | Tax Paid | Tax Assessment Tax Assessment Total Assessment is a certain percentage of the fair market value that is determined by local assessors to be the total taxable value of land and additions on the property. | Land | Improvement |
|---|---|---|---|---|
| 2025 | $2,971 | $161,366 | $63,000 | $98,366 |
| 2024 | $2,885 | $161,366 | $63,000 | $98,366 |
| 2023 | $2,885 | $141,801 | $48,650 | $93,151 |
| 2022 | $2,801 | $132,241 | $39,550 | $92,691 |
| 2021 | $2,719 | $124,155 | $36,050 | $88,105 |
| 2020 | $2,640 | $123,418 | $36,050 | $87,368 |
| 2019 | $2,563 | $115,731 | $30,450 | $85,281 |
| 2018 | $2,488 | $107,474 | $24,150 | $83,324 |
| 2017 | $2,827 | $108,271 | $23,100 | $85,171 |
| 2016 | $2,327 | $105,455 | $21,000 | $84,455 |
| 2015 | $2,323 | $87,562 | $17,500 | $70,062 |
| 2014 | $2,255 | $92,841 | $15,750 | $77,091 |
Property History
| Date | Event | Price | List to Sale | Price per Sq Ft | Prior Sale |
|---|---|---|---|---|---|
| 10/31/2025 10/31/25 | Pending | -- | -- | -- | |
| 10/04/2025 10/04/25 | Off Market | $699,000 | -- | -- | |
| 10/01/2025 10/01/25 | For Sale | $699,000 | 0.0% | $249 / Sq Ft | |
| 09/23/2025 09/23/25 | Price Changed | $699,000 | -1.4% | $249 / Sq Ft | |
| 08/25/2025 08/25/25 | Price Changed | $709,000 | -1.4% | $253 / Sq Ft | |
| 08/16/2025 08/16/25 | Price Changed | $719,000 | -1.4% | $257 / Sq Ft | |
| 08/01/2025 08/01/25 | For Sale | $729,000 | +22.9% | $260 / Sq Ft | |
| 07/13/2021 07/13/21 | Sold | $593,000 | -1.0% | $212 / Sq Ft | View Prior Sale |
| 06/13/2021 06/13/21 | For Sale | $599,000 | -- | $214 / Sq Ft |
Purchase History
| Date | Type | Sale Price | Title Company |
|---|---|---|---|
| Bargain Sale Deed | $593,000 | Lawyers Title Henderson | |
| Interfamily Deed Transfer | -- | Stewart Title Company | |
| Interfamily Deed Transfer | -- | Stewart Title Company Fo | |
| Interfamily Deed Transfer | -- | None Available | |
| Bargain Sale Deed | $425,000 | Lawyers Title Of Nevada | |
| Bargain Sale Deed | $239,770 | United Title |
Mortgage History
| Date | Status | Loan Amount | Loan Type |
|---|---|---|---|
| Open | $450,000 | New Conventional | |
| Previous Owner | $249,000 | New Conventional | |
| Previous Owner | $288,000 | Unknown | |
| Previous Owner | $195,000 | No Value Available | |
| Closed | $36,000 | No Value Available |
Source: Las Vegas REALTORS®
MLS Number: 2706529
APN: 186-09-616-022
