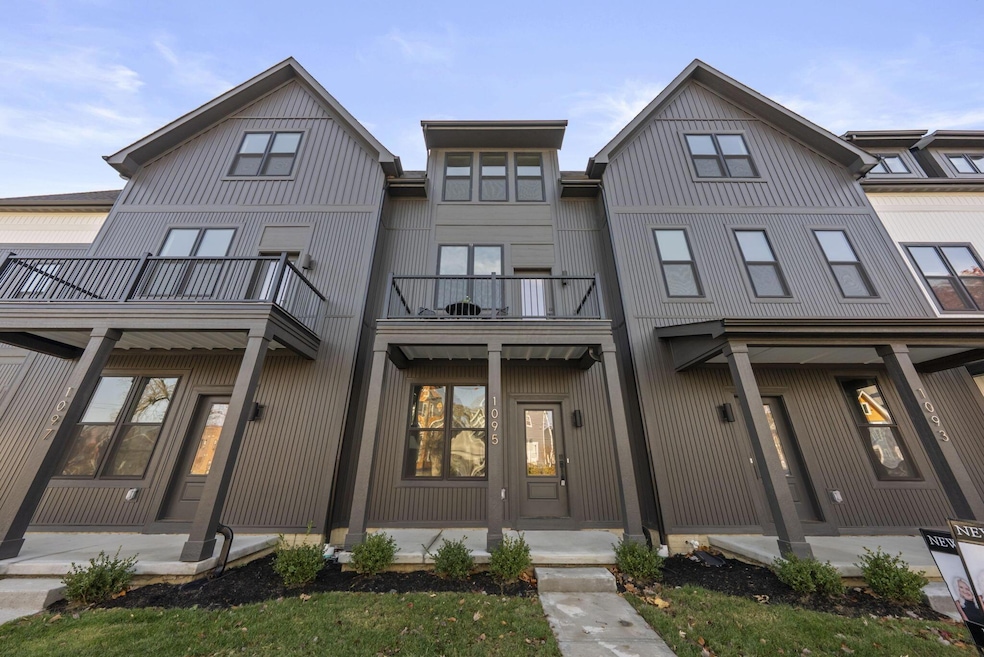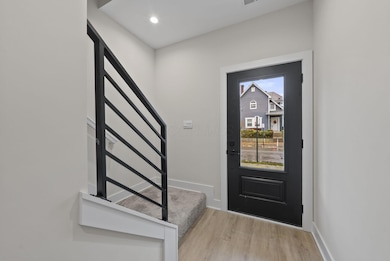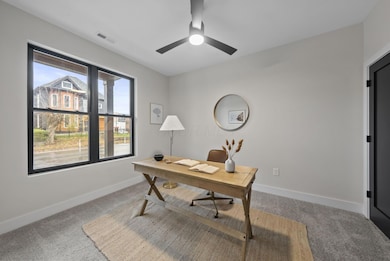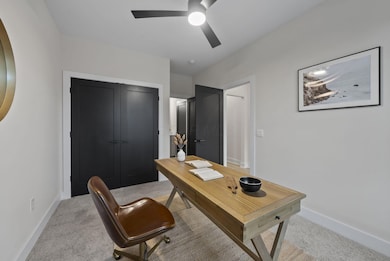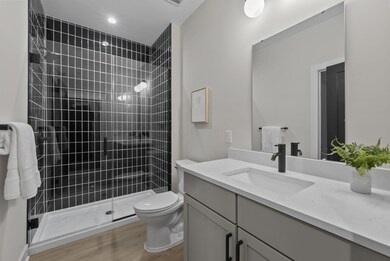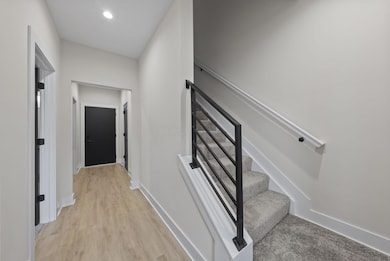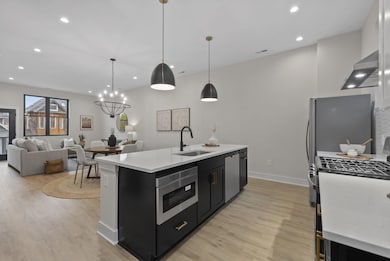1095 Franklin Ave Columbus, OH 43205
Olde Towne East NeighborhoodEstimated payment $3,451/month
Highlights
- New Construction
- Balcony
- Ceramic Tile Flooring
- No Units Above
- 1 Car Attached Garage
- Forced Air Heating and Cooling System
About This Home
100% TAX ABATED through 2038! Welcome to 1095 Franklin Avenue, a RARE OPPORTUNITY to own a zero-maintenance, brand-new townhome in the heart of Olde Towne East — with no rental restrictions (short-term & long-term rentals, including Airbnb, are allowed)! Designed for modern living, this stunning multi-level home offers expansive spaces to live, work, and entertain. Enjoy an attached one-car garage, private entrances, and three spacious bedrooms, each featuring en-suite baths and walk-in closets. Thoughtfully designed interiors showcase luxurious finishes hand-selected by top local designers — blending historic Olde Towne charm with modern sophistication. Prime Olde Towne East location just moments from downtown Columbus and within a half-mile of some of the city's best restaurants, bars, shops, and entertainment. Whether you're looking for a personal residence or an investment opportunity, 1095 Franklin Ave delivers exceptional flexibility, design, and long-term value. *7 OTHER UNITS AVAILABLE, ALL WITH VARYING FLOOR PLANS, SQUARE FOOTAGE AND PRICING. **UNITS MAY BE PURCHASED INDIVIDUALLY OR TOGETHER. ***SELLER IS OPEN TO PROVIDING FINANCING INCENTIVES.
Townhouse Details
Home Type
- Townhome
Year Built
- Built in 2025 | New Construction
Lot Details
- No Units Above
- No Units Located Below
- Two or More Common Walls
HOA Fees
- $225 Monthly HOA Fees
Parking
- 1 Car Attached Garage
Home Design
- Slab Foundation
- Vinyl Siding
Interior Spaces
- 1,909 Sq Ft Home
- 3-Story Property
- Insulated Windows
- Crawl Space
Kitchen
- Gas Range
- Microwave
- Dishwasher
Flooring
- Carpet
- Ceramic Tile
- Vinyl
Bedrooms and Bathrooms
- 3 Bedrooms | 1 Main Level Bedroom
Outdoor Features
- Balcony
Utilities
- Forced Air Heating and Cooling System
- Heating System Uses Gas
Listing and Financial Details
- Assessor Parcel Number 010-333321
Community Details
Overview
- Association fees include lawn care, trash, snow removal
- Association Phone (614) 560-9279
- Tom O'brien HOA
- On-Site Maintenance
Recreation
- Snow Removal
Map
Home Values in the Area
Average Home Value in this Area
Tax History
| Year | Tax Paid | Tax Assessment Tax Assessment Total Assessment is a certain percentage of the fair market value that is determined by local assessors to be the total taxable value of land and additions on the property. | Land | Improvement |
|---|---|---|---|---|
| 2024 | -- | -- | -- | -- |
Property History
| Date | Event | Price | List to Sale | Price per Sq Ft |
|---|---|---|---|---|
| 11/20/2025 11/20/25 | For Sale | $514,900 | -- | $270 / Sq Ft |
Source: Columbus and Central Ohio Regional MLS
MLS Number: 225043716
APN: 010-333321
- 1096 Franklin Ave
- 1093 Franklin Ave
- 185 S Ohio Ave
- 181 S Ohio Ave
- 187 S Ohio Ave
- 1117 Franklin Ave Unit 1119
- 127 S Ohio Ave Unit 19
- 122 S Ohio Ave Unit 2
- 233 S Ohio Ave Unit 11
- 1084 Bryden Rd Unit 9
- 1033-1035 Franklin Ave
- 1179 Franklin Ave
- 1090 Fair Ave
- 1070 Fair Ave
- 1217 Franklin Ave Unit 219
- 972 Franklin Ave
- 1035 Madison Ave
- 977 Bryden Rd
- 962 Franklin Ave
- 1258 Oak St
- 1117 Franklin Ave
- 1117 Franklin Ave Unit 119
- 1084 Bryden Rd Unit 9
- 277 S Champion Ave
- 277 S Champion Ave
- 1185 Gustavus Ln Unit B
- 1170 Bryden Rd Unit D
- 1217 Franklin Ave Unit 219
- 1013 E Rich St
- 80 S 18th St
- 1179 E Main St
- 32 Wilson Ave
- 69 N 20th St Unit I
- 821 Oak St
- 463 Wilson Ave
- 934 E Gay St
- 484 Linwood Ave
- 84 N Monroe Ave Unit 86
- 162 N Ohio Ave
- 1455 Franklin Ave
