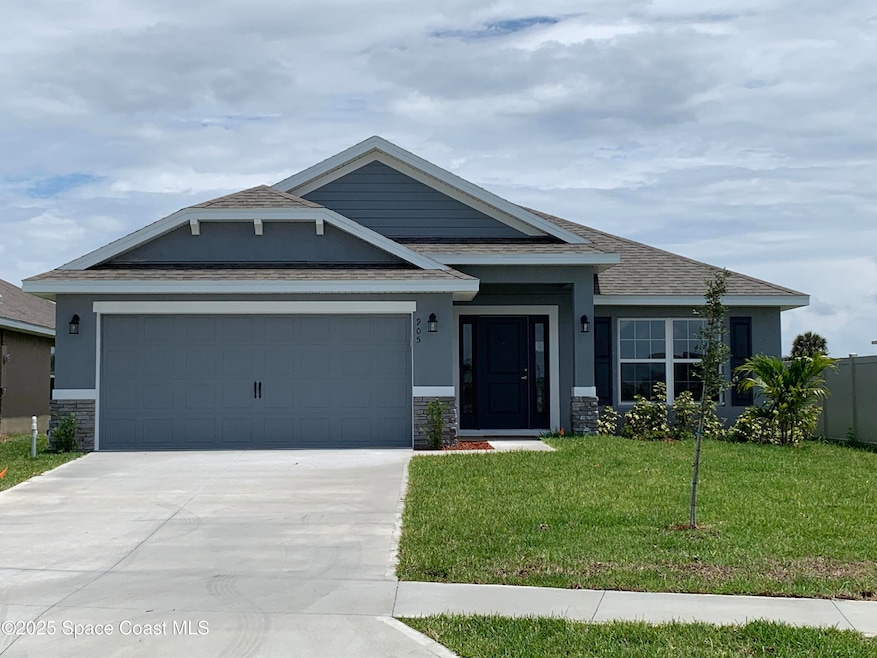
1095 Kylar Dr NW Palm Bay, FL 32907
River Lakes NeighborhoodHighlights
- Under Construction
- Canal View
- Community Pool
- Gated Community
- Craftsman Architecture
- Covered Patio or Porch
About This Home
As of July 2025Beautiful 4-Bedroom Florida Home with High Ceilings, Bright Kitchen & Covered Lanai
Step into comfort and style with this stunning 2,200 SF home, perfectly designed for Florida living. Featuring 4 spacious bedrooms and 3 full bathrooms, this thoughtfully planned layout includes two private en-suite bedrooms—ideal for guests or multigenerational living. The luxurious master suite offers a spa-like retreat with a separate soaking tub, tiled shower, and dual vanities.
Enjoy everyday living and entertaining in the spacious kitchen, boasting quartz countertops, stainless steel appliances, upgraded cabinets, a center island, window over the sink, breakfast bar, and ample natural light. Elegant tile floors flow throughout the main living areas, while each bedroom offers cozy carpeting, generous walk-in closets, and upgraded 5'' baseboards.
High ceilings enhance the spacious feel of the home, while the covered lanai provides the perfect outdoor escape on a private lot w/ canal view.
Last Agent to Sell the Property
Adams Homes Realty, Inc. License #3189557 Listed on: 05/04/2025

Home Details
Home Type
- Single Family
Est. Annual Taxes
- $937
Year Built
- Built in 2025 | Under Construction
Lot Details
- 10,019 Sq Ft Lot
- Lot Dimensions are 40x157x119
- South Facing Home
- Front and Back Yard Sprinklers
HOA Fees
- $50 Monthly HOA Fees
Parking
- 2 Car Garage
- Garage Door Opener
Home Design
- Home is estimated to be completed on 6/16/25
- Craftsman Architecture
- Traditional Architecture
- Shingle Roof
- Concrete Siding
- Block Exterior
- Stucco
Interior Spaces
- 2,200 Sq Ft Home
- 1-Story Property
- Ceiling Fan
- Entrance Foyer
- Family Room
- Dining Room
- Canal Views
- Security Gate
Kitchen
- Breakfast Bar
- Electric Range
- Microwave
- Plumbed For Ice Maker
- Dishwasher
- Kitchen Island
- Disposal
Flooring
- Carpet
- Tile
Bedrooms and Bathrooms
- 4 Bedrooms
- Split Bedroom Floorplan
- Walk-In Closet
- Jack-and-Jill Bathroom
- 3 Full Bathrooms
- Separate Shower in Primary Bathroom
Laundry
- Laundry on lower level
- Electric Dryer Hookup
Outdoor Features
- Covered Patio or Porch
Schools
- Jupiter Elementary School
- Central Middle School
- Heritage High School
Utilities
- Central Heating and Cooling System
- Underground Utilities
- Electric Water Heater
- Cable TV Available
Listing and Financial Details
- Assessor Parcel Number 28-36-32-04-0000j.0-0093.00
Community Details
Overview
- $899 One-Time Secondary Association Fee
- St. Johns Preserve Association
- St Johns Preserve Subdivision
- The community has rules related to allowing corporate owners
Recreation
- Community Pool
Security
- Gated Community
Ownership History
Purchase Details
Home Financials for this Owner
Home Financials are based on the most recent Mortgage that was taken out on this home.Purchase Details
Home Financials for this Owner
Home Financials are based on the most recent Mortgage that was taken out on this home.Similar Homes in Palm Bay, FL
Home Values in the Area
Average Home Value in this Area
Purchase History
| Date | Type | Sale Price | Title Company |
|---|---|---|---|
| Warranty Deed | $100 | None Listed On Document | |
| Warranty Deed | $100 | None Listed On Document | |
| Special Warranty Deed | $378,500 | None Listed On Document | |
| Special Warranty Deed | $378,500 | None Listed On Document |
Mortgage History
| Date | Status | Loan Amount | Loan Type |
|---|---|---|---|
| Open | $371,623 | FHA | |
| Closed | $371,623 | FHA |
Property History
| Date | Event | Price | Change | Sq Ft Price |
|---|---|---|---|---|
| 07/10/2025 07/10/25 | Sold | $378,479 | 0.0% | $172 / Sq Ft |
| 05/16/2025 05/16/25 | Pending | -- | -- | -- |
| 05/04/2025 05/04/25 | For Sale | $378,479 | -- | $172 / Sq Ft |
Tax History Compared to Growth
Tax History
| Year | Tax Paid | Tax Assessment Tax Assessment Total Assessment is a certain percentage of the fair market value that is determined by local assessors to be the total taxable value of land and additions on the property. | Land | Improvement |
|---|---|---|---|---|
| 2023 | -- | $50,000 | -- | -- |
Agents Affiliated with this Home
-

Seller's Agent in 2025
Yvonne Collins
Adams Homes Realty, Inc.
(321) 751-1530
6 in this area
10 Total Sales
-
K
Seller Co-Listing Agent in 2025
Kristi Worley
Adams Homes Realty, Inc.
(321) 960-5444
119 in this area
501 Total Sales
-
J
Buyer's Agent in 2025
Jonathan Torres
Adams Homes Realty, Inc.
(772) 249-6901
10 in this area
13 Total Sales
Map
Source: Space Coast MLS (Space Coast Association of REALTORS®)
MLS Number: 1045178
APN: 28-36-32-04-0000J.0-0093.00
- 1105 Kylar Dr NW
- 1125 Kylar Dr NW
- 1155 Kylar Dr NW
- 1146 Kylar Dr NW
- 1165 Kylar Dr NW
- 1156 Kylar Dr NW
- 995 Kylar Dr NW
- 1225 Kylar Dr
- 1226 Kylar Dr NW
- 1235 Kylar Dr NW
- 1245 Kylar Dr NW
- 1208 Soleway Ave NW
- 1255 Kylar Dr
- 1128 Soleway Ave NW
- 715 Veridian Cir NW
- 2472 Carrick St
- 2512 Carrick St
- 743 Veridian Cir NW
- 3420 Veridian Cir NW
- 3430 Veridian Cir NW






