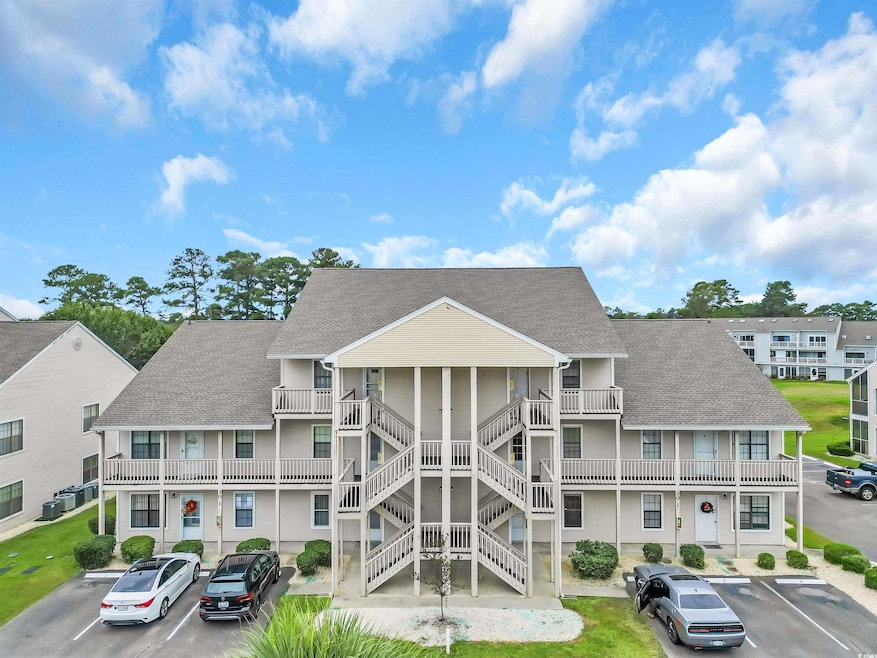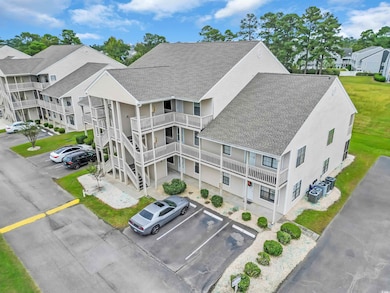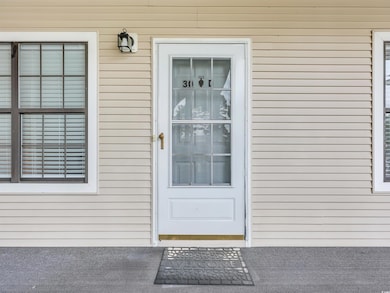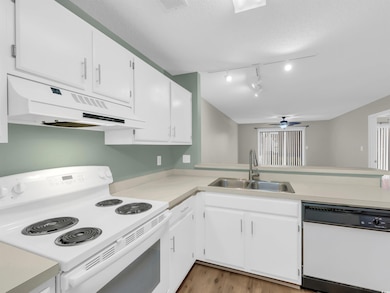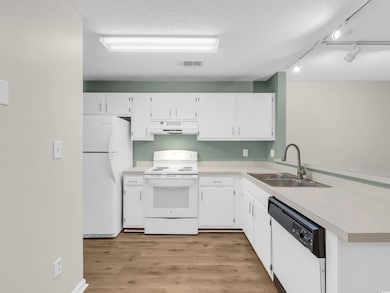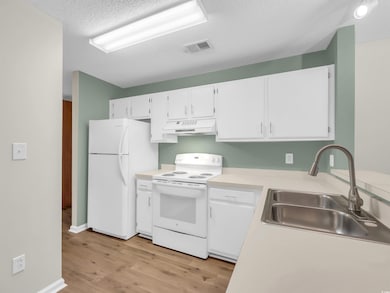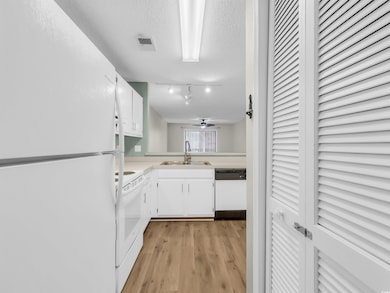1095 Plantation Dr W Unit 30D Little River, SC 29566
Estimated payment $1,238/month
Highlights
- Spa
- Lawn
- Balcony
- Waterway Elementary School Rated A-
- Screened Porch
- Luxury Vinyl Tile Flooring
About This Home
Beautifully Updated 2BR/2BA Condo in Golf Colony IX, Little River! Welcome to this move-in-ready gem featuring fresh paint and brand-new luxury vinyl plank flooring throughout. This bright and airy condo offers a spacious layout with two generously sized bedrooms and two full baths. Enjoy your morning coffee or unwind in the evening on the screened-in private back patio, surrounded by peaceful greenery. Enjoy the convenience of two storage spaces- one located on back patio and the other just outside the unit for added flexability. Golf Colony IX offers fantastic amenities including both an indoor and outdoor pool, plus a hot tub — perfect for year-round relaxation. Ideally located just minutes from golf courses, shopping, dining, and the beach. Whether you’re looking for a primary residence, vacation getaway, or investment property, this one checks all the boxes! *All measurements and square footage are approximate and not guaranteed. Buyers responsible for verfication on all measurements.*
Property Details
Home Type
- Condominium
Year Built
- Built in 1989
Lot Details
- Lawn
HOA Fees
- $340 Monthly HOA Fees
Parking
- Assigned Parking
Home Design
- Entry on the 2nd floor
- Slab Foundation
- Wood Siding
Interior Spaces
- 1,260 Sq Ft Home
- Ceiling Fan
- Family or Dining Combination
- Screened Porch
- Luxury Vinyl Tile Flooring
- Washer and Dryer
Kitchen
- Oven
- Dishwasher
- Disposal
Bedrooms and Bathrooms
- 2 Bedrooms
- 2 Full Bathrooms
Outdoor Features
- Spa
- Balcony
Schools
- Waterway Elementary School
- North Myrtle Beach Middle School
- North Myrtle Beach High School
Utilities
- Central Heating
- Water Heater
- High Speed Internet
- Phone Available
- Cable TV Available
Community Details
Overview
- Association fees include electric common, water and sewer, trash pickup, pool service, landscape/lawn, insurance, manager, legal and accounting, common maint/repair, internet access, pest control
- Low-Rise Condominium
Amenities
- Door to Door Trash Pickup
Recreation
- Community Indoor Pool
Pet Policy
- Only Owners Allowed Pets
Map
Home Values in the Area
Average Home Value in this Area
Tax History
| Year | Tax Paid | Tax Assessment Tax Assessment Total Assessment is a certain percentage of the fair market value that is determined by local assessors to be the total taxable value of land and additions on the property. | Land | Improvement |
|---|---|---|---|---|
| 2024 | $998 | $10,800 | $0 | $10,800 |
| 2023 | $998 | $8,400 | $0 | $8,400 |
| 2021 | $925 | $8,400 | $0 | $8,400 |
| 2020 | $850 | $8,400 | $0 | $8,400 |
| 2019 | $850 | $8,400 | $0 | $8,400 |
| 2018 | $0 | $5,985 | $0 | $5,985 |
| 2017 | $757 | $3,420 | $0 | $3,420 |
| 2016 | -- | $3,420 | $0 | $3,420 |
| 2015 | $757 | $2,280 | $0 | $2,280 |
| 2014 | -- | $2,280 | $0 | $2,280 |
Property History
| Date | Event | Price | List to Sale | Price per Sq Ft | Prior Sale |
|---|---|---|---|---|---|
| 12/02/2025 12/02/25 | Price Changed | $155,000 | -3.1% | $123 / Sq Ft | |
| 11/21/2025 11/21/25 | Price Changed | $160,000 | -3.0% | $127 / Sq Ft | |
| 10/27/2025 10/27/25 | Price Changed | $165,000 | -5.7% | $131 / Sq Ft | |
| 10/22/2025 10/22/25 | Price Changed | $175,000 | -5.4% | $139 / Sq Ft | |
| 10/14/2025 10/14/25 | For Sale | $185,000 | 0.0% | $147 / Sq Ft | |
| 11/27/2021 11/27/21 | Rented | $1,250 | 0.0% | -- | |
| 11/12/2021 11/12/21 | For Rent | $1,250 | 0.0% | -- | |
| 12/04/2015 12/04/15 | Sold | $67,001 | +0.2% | $65 / Sq Ft | View Prior Sale |
| 10/25/2015 10/25/15 | Pending | -- | -- | -- | |
| 10/21/2015 10/21/15 | For Sale | $66,900 | -- | $65 / Sq Ft |
Purchase History
| Date | Type | Sale Price | Title Company |
|---|---|---|---|
| Warranty Deed | $67,001 | -- | |
| Deed | $79,000 | -- | |
| Deed | $63,400 | -- |
Mortgage History
| Date | Status | Loan Amount | Loan Type |
|---|---|---|---|
| Open | $60,300 | No Value Available | |
| Closed | $60,300 | Stand Alone Refi Refinance Of Original Loan | |
| Previous Owner | $57,060 | Purchase Money Mortgage |
Source: Coastal Carolinas Association of REALTORS®
MLS Number: 2525066
APN: 31306040128
- 1095 Plantation Dr W Unit 28D
- 1095 Plantation Dr W Unit 28A
- 1025 Plantation Dr Unit 2413/2414
- 1025 Plantation Dr Unit 2127-2128
- 951 Plantation Dr Unit F1
- 951 Plantation Dr Unit F-8
- 951 Plantation Dr Unit B1
- 775 Plantation Dr Unit 48
- 775 Plantation Dr Unit 79
- 775 Plantation Dr Unit 61
- 775 Plantation Dr Unit 73
- 775 Plantation Dr Unit 36 BAYTREE III
- 775 Plantation Dr Unit 87
- 3364 Eversheen Dr
- 3700 Golf Colony Ln Unit 21-B
- 3700 Golf Colony Ln Unit 1A
- 3700 Golf Colony Ln Unit 24-B
- 3700 Golf Colony Ln Unit 26P
- 3700 Golf Colony Ln Unit 14P
- 3700 Golf Colony Ln Unit 20L
- 1065 Plantation Dr W
- 3700 Golf Colony Ln
- 3700 Golf Colony Ln Unit 14B
- 3700 Golf Colony Ln Unit 14E
- 236 Goldenrod Cir
- TBD Highway 17
- 4246 Villas Dr Unit 706
- 4506 Little River Inn Ln
- 4502 Little River Inn Ln Unit 2505
- 4482 Little River Inn Ln Unit 2006
- 847 Flowering Branch Ave
- 4530 N Plantation Harbour Dr Unit A10
- 4519 N Plantation Harbour Dr Unit X2
- 1011 Hillsdale Dr
- 4520 Lighthouse Dr Unit 29D
- 4210 Coquina Harbour Dr Unit A-15
- 4210 Coquina Harbour Dr Unit A-6
- 4220 Coquina Harbour Dr Unit B4
- 905 Vernal Place
- 3720 Park Pointe Ave
