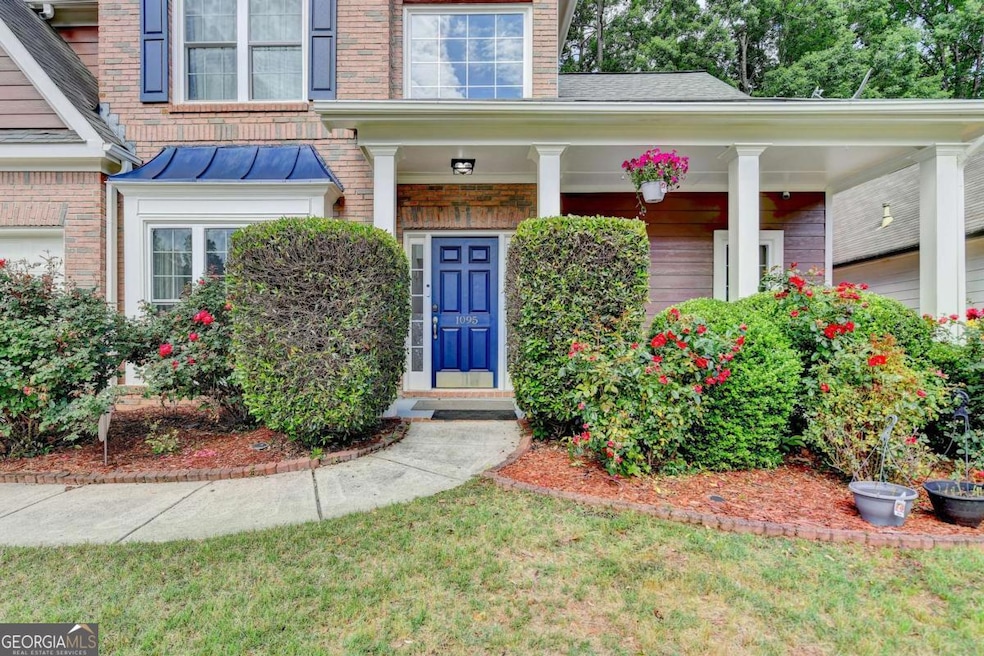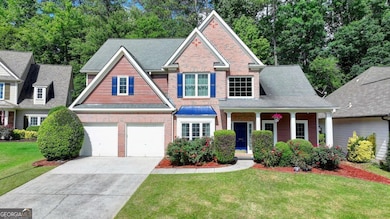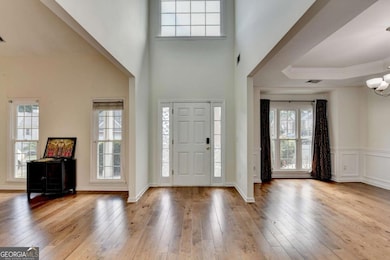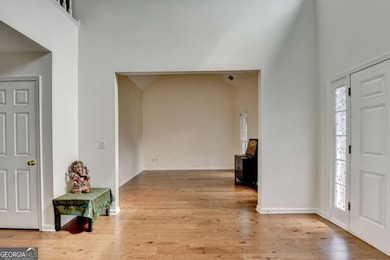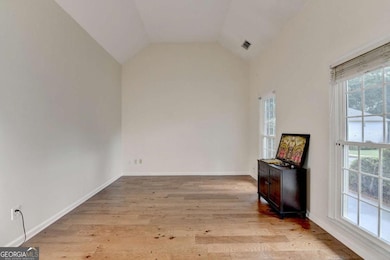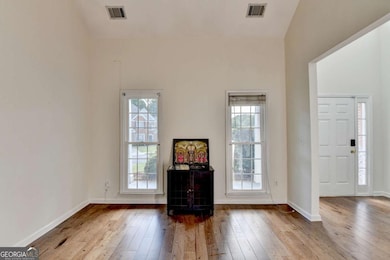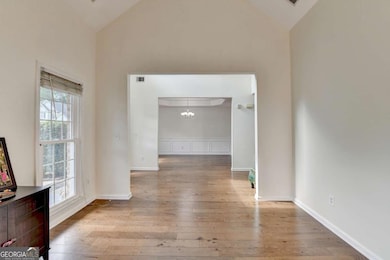1095 S Bethany Creek Dr Alpharetta, GA 30004
Estimated payment $3,479/month
Highlights
- Property is near public transit
- Private Lot
- Wood Flooring
- Cogburn Woods Elementary School Rated A
- Traditional Architecture
- Sun or Florida Room
About This Home
Charming 4-Bedroom EAST Facing Home in Sought-After Bethany Creek, Milton. Welcome to this beautifully maintained 4-bedroom, 3-bath home nestled on a quiet semi cul-de-sac in the heart of Milton. Just minutes from award-winning schools, premier shopping, dining, parks, and GA-400, this home offers the perfect blend of comfort, style, and convenience. Step inside to discover rich hardwood floors that flow throughout the main level, lending warmth and elegance to the open-concept living spaces. Upstairs, enjoy brand-new plush carpeting in all bedrooms, creating a soft, inviting retreat for family and guests alike. Designed with Entertaining in Mind. The bright and spacious kitchen is the centerpiece of the home, seamlessly connecting to the family room with a cozy fireplace - ideal for gatherings or quiet evenings in. A formal dining room offers space for special occasions, while the main-level flex room is perfect as a home office, study, or playroom. Additional upgrades include newly installed windows & water heater. Peaceful Outdoor Living. The private backyard is a true outdoor oasis, featuring a flat, usable lawn - perfect for play, gardening, or future outdoor upgrades. Located on a low-traffic cul-de-sac, the setting offers added safety and serenity for families with children. Comfortable and Versatile Layout. Upstairs, the generous primary suite includes a spa-inspired bath with a soaking tub, separate shower, and walk-in closet. Three additional bedrooms provide ample space for children, guests, or a second office. A recently updated full bath adds modern convenience to the upper level, while the third bathroom ensures smooth mornings for everyone. Prime Location in a Top School District. Situated within the highly regarded Cambridge High School district, this home combines luxury living with unbeatable access to Alpharetta, downtown Milton, Avalon, and more. Don't miss your chance to own this move-in ready gem in one of Milton's most desirable neighborhoods. Schedule your private showing today!
Home Details
Home Type
- Single Family
Year Built
- Built in 1999
Lot Details
- 9,148 Sq Ft Lot
- Cul-De-Sac
- Private Lot
- Level Lot
- Garden
HOA Fees
- $113 Monthly HOA Fees
Home Design
- Traditional Architecture
- Slab Foundation
- Composition Roof
- Concrete Siding
- Brick Front
Interior Spaces
- 2-Story Property
- High Ceiling
- Ceiling Fan
- Factory Built Fireplace
- Gas Log Fireplace
- Family Room with Fireplace
- Sun or Florida Room
- Home Security System
Kitchen
- Breakfast Area or Nook
- Breakfast Bar
- Microwave
- Dishwasher
- Solid Surface Countertops
- Disposal
Flooring
- Wood
- Carpet
Bedrooms and Bathrooms
- Walk-In Closet
- Soaking Tub
Laundry
- Laundry Room
- Laundry on upper level
Parking
- 2 Car Garage
- Parking Accessed On Kitchen Level
- Garage Door Opener
Location
- Property is near public transit
- Property is near shops
Schools
- Cogburn Woods Elementary School
- Hopewell Middle School
- Cambridge High School
Utilities
- Forced Air Zoned Cooling and Heating System
- Heating System Uses Natural Gas
- Underground Utilities
- Gas Water Heater
- High Speed Internet
- Phone Available
- Cable TV Available
Listing and Financial Details
- Tax Lot 10
Community Details
Overview
- Association fees include management fee
- Bethany Creek Subdivision
Recreation
- Tennis Courts
- Community Playground
- Community Pool
Map
Home Values in the Area
Average Home Value in this Area
Tax History
| Year | Tax Paid | Tax Assessment Tax Assessment Total Assessment is a certain percentage of the fair market value that is determined by local assessors to be the total taxable value of land and additions on the property. | Land | Improvement |
|---|---|---|---|---|
| 2025 | $863 | $244,360 | $56,440 | $187,920 |
| 2023 | $863 | $181,840 | $34,840 | $147,000 |
| 2022 | $4,544 | $172,720 | $37,120 | $135,600 |
| 2021 | $4,393 | $161,920 | $27,520 | $134,400 |
| 2020 | $4,448 | $160,040 | $27,200 | $132,840 |
| 2019 | $836 | $157,200 | $26,720 | $130,480 |
| 2018 | $3,727 | $132,040 | $35,880 | $96,160 |
| 2017 | $2,911 | $99,760 | $20,200 | $79,560 |
| 2016 | $2,561 | $99,760 | $20,200 | $79,560 |
| 2015 | $2,972 | $99,760 | $20,200 | $79,560 |
| 2014 | $2,203 | $84,600 | $14,320 | $70,280 |
Property History
| Date | Event | Price | List to Sale | Price per Sq Ft | Prior Sale |
|---|---|---|---|---|---|
| 11/12/2025 11/12/25 | Price Changed | $625,000 | -0.6% | -- | |
| 10/04/2025 10/04/25 | For Sale | $629,000 | 0.0% | -- | |
| 10/03/2025 10/03/25 | For Sale | $629,000 | +95.4% | -- | |
| 02/22/2016 02/22/16 | Sold | $321,900 | -2.4% | $141 / Sq Ft | View Prior Sale |
| 01/21/2016 01/21/16 | Pending | -- | -- | -- | |
| 01/17/2016 01/17/16 | For Sale | $329,900 | -- | $144 / Sq Ft |
Purchase History
| Date | Type | Sale Price | Title Company |
|---|---|---|---|
| Warranty Deed | $321,900 | -- | |
| Deed | $265,000 | -- | |
| Deed | $180,000 | -- |
Mortgage History
| Date | Status | Loan Amount | Loan Type |
|---|---|---|---|
| Open | $305,800 | New Conventional | |
| Previous Owner | $212,000 | New Conventional | |
| Previous Owner | $170,900 | New Conventional |
Source: Georgia MLS
MLS Number: 10613770
APN: 22-5410-0899-153-8
- 3309 Bethany Bend
- 120 Quarrington Ct
- 3070 Serenade Ct
- 3221 Serenade Ct
- 3077 Oakside Cir
- 507 Harmony Ct
- 3400 Serenade Ct Unit 5B
- 2838 Bethany Bend
- 840 Camelon Ct
- 3443 Latitude Cove
- 13974 Sunfish Bend Unit 4103
- 13960 Highway 9 N
- 3331 Avensong Village Cir
- 13237 Aventide Ln
- 3584 Archgate Ct
- 925 Hargrove Point Way
- 1060 Hargrove Point Way
- 3462 Avensong Village Cir
- 820 Camelon Ct
- 13310 Marrywood Dr
- 3842 Avensong Village Cir
- 13357 Aventide Ln
- 3587 Archgate Ct
- 13352 Harpley Ct
- 3567 Archgate Ct
- 13447 Aventide Ln Unit 3
- 13201 Deerfield Pkwy
- 720 Avening Ct
- 3471 Avensong Village Cir
- 3622 Avensong Village Cir
- 665 Chantress Ct
- 910 Deerfield Crossing Dr
- 232 Edinburgh Ct
- 1010 Meliora Rd
- 3369 N Twin Alley
- 519 Twinrose Way
- 921 Fawn Way
- 812 Red Hart Ln
