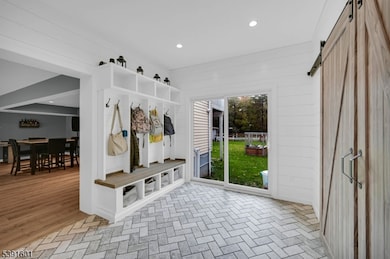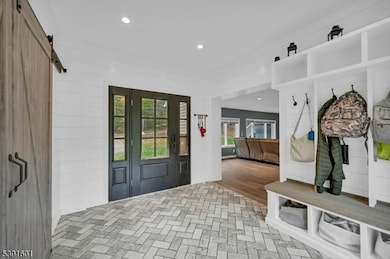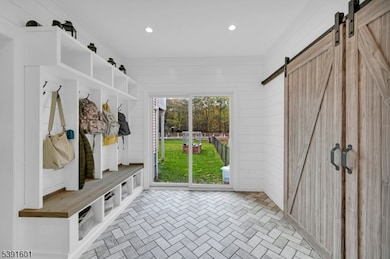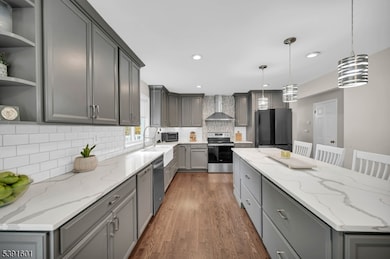1095 Stillwater Rd Newton, NJ 07860
Estimated payment $4,330/month
Highlights
- In Ground Pool
- Deck
- Main Floor Bedroom
- Custom Home
- Wood Flooring
- Mud Room
About This Home
Welcome to your oversized bi-level home, fully renovated in 2020 and continuously improved since w upgrades at every turn. The main level offers hardwood floors, a bright living room with picture window and brick fireplace, and a gorgeous kitchen featuring an oversized quartz island, tiled backsplash, farm sink, and brand-new refrigerator. The dining area flows seamlessly to a deck that spans the back of the home ideal for entertaining. Three spacious bedrooms with generous closet space and a renovated full bath with double sinks and a walk-in shower complete this level. The primary bedroom also enjoys private slider access to the deck. Downstairs, you'll find two additional bedrooms (one with direct backyard access), a fully renovated bath w oversized tiled shower (2025), a large family room, and a dedicated laundry room. The breezeway addition connects to a reimagined garage now an expansive home office or studio w custom barn doors and its own mini-split system, perfect for remote work or a home business. The breezeway also adds a convenient lower-level entry with tiled flooring, built-ins, and sliders to the yard. The outdoor space features a fully fenced yard, paver patio and walkway, built-in firepit, and custom bar-top area. The in-ground pool was extensively updated with new liner, pump, filter, skimmer, and timer & regraded for an ideal 3 to 5.5 ft depth. A perfect blend of small-town tranquility but just 15 minutes from Newton conveniences. Security system included.
Listing Agent
RACHEL BUCCI
EXP REALTY, LLC Brokerage Phone: 201-674-5216 Listed on: 10/16/2025
Home Details
Home Type
- Single Family
Est. Annual Taxes
- $11,054
Year Built
- Built in 1982
Lot Details
- 1.49 Acre Lot
- Fenced
- Level Lot
Parking
- 1 Car Detached Garage
Home Design
- Custom Home
- Bi-Level Home
- Vinyl Siding
- Tile
Interior Spaces
- Mud Room
- Family Room
- Living Room with Fireplace
- Formal Dining Room
- Home Office
- Utility Room
Kitchen
- Country Kitchen
- Electric Oven or Range
- Recirculated Exhaust Fan
- Microwave
- Dishwasher
- Kitchen Island
- Farmhouse Sink
Flooring
- Wood
- Laminate
Bedrooms and Bathrooms
- 5 Bedrooms
- Main Floor Bedroom
- 2 Full Bathrooms
Laundry
- Laundry Room
- Dryer
- Washer
Home Security
- Carbon Monoxide Detectors
- Fire and Smoke Detector
Outdoor Features
- In Ground Pool
- Deck
- Patio
- Porch
Schools
- Stillwater Elementary And Middle School
- Kittatinny High School
Utilities
- Forced Air Heating and Cooling System
- One Cooling System Mounted To A Wall/Window
- Heating System Uses Oil Above Ground
- Standard Electricity
- Well
- Electric Water Heater
- Septic System
Listing and Financial Details
- Assessor Parcel Number 2820-01606-0000-00008-0000-
Map
Home Values in the Area
Average Home Value in this Area
Tax History
| Year | Tax Paid | Tax Assessment Tax Assessment Total Assessment is a certain percentage of the fair market value that is determined by local assessors to be the total taxable value of land and additions on the property. | Land | Improvement |
|---|---|---|---|---|
| 2025 | $11,055 | $304,700 | $60,800 | $243,900 |
| 2024 | $10,701 | $304,700 | $60,800 | $243,900 |
| 2023 | $10,701 | $304,700 | $60,800 | $243,900 |
| 2022 | $10,372 | $304,700 | $60,800 | $243,900 |
| 2021 | $10,143 | $304,700 | $60,800 | $243,900 |
| 2020 | $9,778 | $304,700 | $60,800 | $243,900 |
| 2019 | $9,385 | $304,700 | $60,800 | $243,900 |
| 2018 | $9,409 | $304,700 | $60,800 | $243,900 |
| 2017 | $9,260 | $304,700 | $60,800 | $243,900 |
| 2016 | $9,001 | $304,700 | $60,800 | $243,900 |
| 2015 | $8,946 | $304,700 | $60,800 | $243,900 |
| 2014 | $8,885 | $304,700 | $60,800 | $243,900 |
Property History
| Date | Event | Price | List to Sale | Price per Sq Ft | Prior Sale |
|---|---|---|---|---|---|
| 10/29/2025 10/29/25 | Pending | -- | -- | -- | |
| 10/16/2025 10/16/25 | For Sale | $650,000 | +82.1% | -- | |
| 05/15/2020 05/15/20 | Sold | $357,000 | -3.3% | $111 / Sq Ft | View Prior Sale |
| 03/31/2020 03/31/20 | Pending | -- | -- | -- | |
| 02/23/2020 02/23/20 | Price Changed | $369,000 | -1.6% | $115 / Sq Ft | |
| 01/30/2020 01/30/20 | For Sale | $375,000 | +141.9% | $117 / Sq Ft | |
| 10/07/2019 10/07/19 | Sold | $155,000 | +0.1% | -- | View Prior Sale |
| 09/23/2019 09/23/19 | Pending | -- | -- | -- | |
| 08/05/2019 08/05/19 | For Sale | $154,900 | -- | -- |
Purchase History
| Date | Type | Sale Price | Title Company |
|---|---|---|---|
| Bargain Sale Deed | $357,000 | Main Street Ttl & Setmnt Svc | |
| Deed | -- | Fortune Title Agency Inc | |
| Sheriffs Deed | $459,531 | None Available | |
| Quit Claim Deed | -- | Fidelity Natl Title Ins Co | |
| Special Warranty Deed | $320,000 | None Available | |
| Sheriffs Deed | $3,100 | None Available | |
| Deed | $200,000 | Chicago Title Insurance Co |
Mortgage History
| Date | Status | Loan Amount | Loan Type |
|---|---|---|---|
| Open | $303,450 | New Conventional | |
| Previous Owner | $320,000 | Purchase Money Mortgage | |
| Previous Owner | $143,150 | FHA |
Source: Garden State MLS
MLS Number: 3992882
APN: 20-01606-0000-00008
- 903 Twin Oaks Rd
- 0 Mount Benevolence Rd
- 908 Willow Dr
- 936 Hampton Rd
- 949 Plymouth Lake Dr
- 947 Plymouth Lake Dr
- 00 Plymouth Lake Dr
- 1049 County Road 521
- 1055-1057 Rt521
- 1071 County Road 521
- 31 Kent Rd
- 21 Lake Rd
- 921 Tulip Trail
- 10 Glenbrook Dr
- 903 Aspen Ct
- 000 Pepperidge Dr
- 25 County Road 521
- 32 W Lakeside Ln
- 17 Eastbrook Ln
- 992 Stillwater Rd






