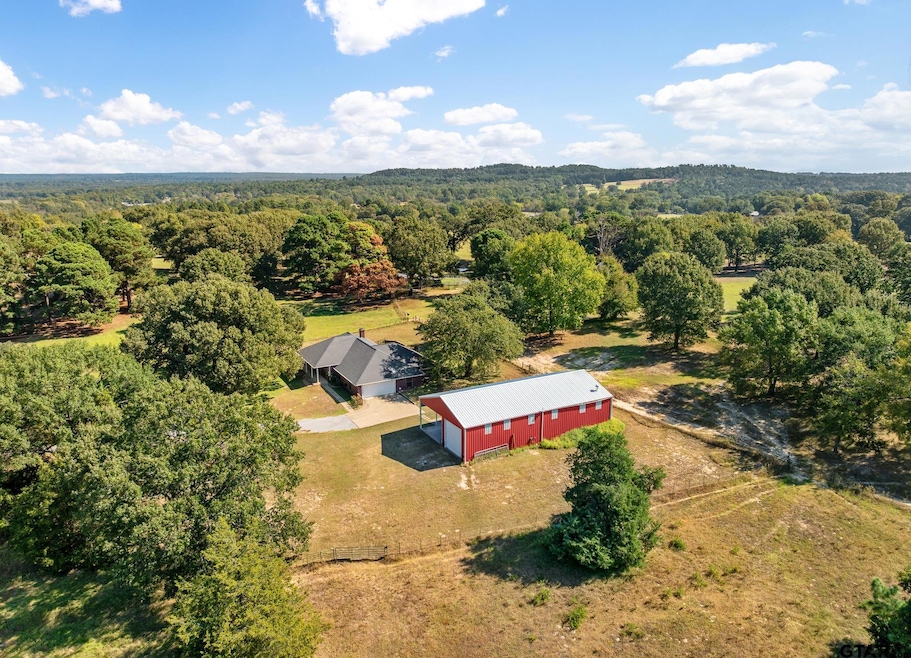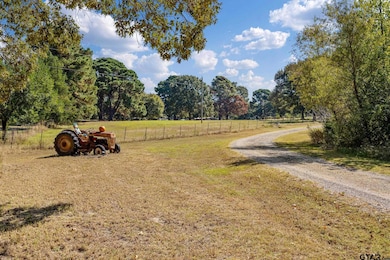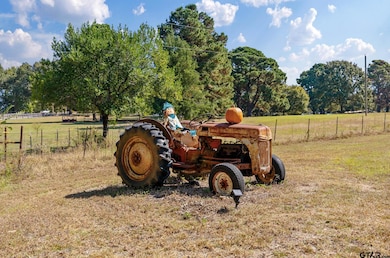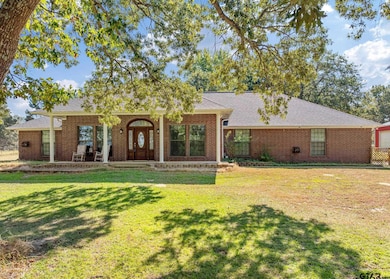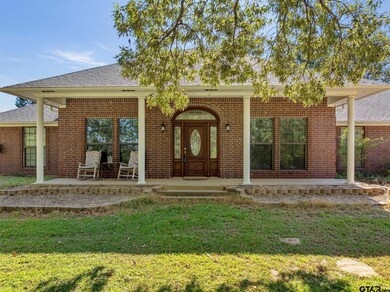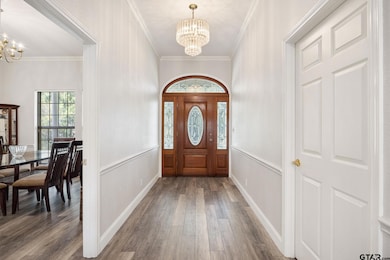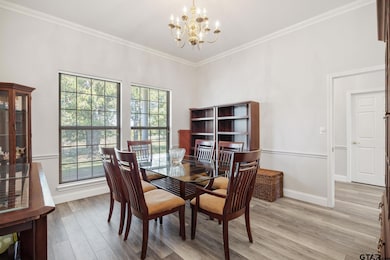
10950 Castleberry St Brownsboro, TX 75756
Estimated payment $4,678/month
Highlights
- Additional Residence on Property
- Barn
- RV Access or Parking
- Brownsboro J High School Rated A-
- Stables
- Sitting Area In Primary Bedroom
About This Lot
Escape to your own private ranch retreat on 12.255 acres. This spacious 4BR/2.5BA ranch-style home offers 2,737 sq ft of comfortable living with 2019 updates including new flooring and marble countertops. The open floorplan features a split primary suite, Jack-and-Jill guest bedrooms, and a cozy wood-burning fireplace. A private office with half bath is located off the side-entry attached 2-car garage—ideal for remote work or guest accommodations. Appliances including the refrigerator, washer, and dryer convey for added convenience. A 2,600+ sq ft metal workshop with full bath, 220-amp service, and two RV slots with separate septic provides versatile space for hobbies, guests, or extended stays. Equestrian amenities include a horse barn with water and electricity, stalls, and a tack room, plus a pole barn and loafing shed (both with concrete foundations). Three fenced and cross-fenced pastures with corral systems, a powered chicken coop, and a garden area support sustainable country living. Additional highlights include a separate storage building and private entrance at the end of a quiet dead-end road. Enjoy the tranquility of rural life with the convenience of city utilities. A rare find combining space, functionality, and country charm—schedule your private tour today!
Property Details
Property Type
- Land
Est. Annual Taxes
- $10,185
Year Built
- Built in 1998
Lot Details
- 12.26 Acre Lot
- Property fronts an easement
- Cross Fenced
- Barbed Wire
- Lot Has A Rolling Slope
- Sprinkler System
- Partially Wooded Lot
Home Design
- Ranch Style House
- Traditional Architecture
- Brick Exterior Construction
- Slab Foundation
- Composition Roof
- Aluminum Roof
Interior Spaces
- 2,737 Sq Ft Home
- Sound System
- Ceiling Fan
- Wood Burning Fireplace
- Fireplace Features Blower Fan
- Blinds
- Great Room
- Living Room
- Breakfast Room
- Formal Dining Room
- Home Office
- Utility Room
Kitchen
- Breakfast Bar
- Electric Oven
- Electric Cooktop
- Microwave
- Dishwasher
- Kitchen Island
- Trash Compactor
Flooring
- Wood
- Tile
- Vinyl
Bedrooms and Bathrooms
- 4 Bedrooms
- Sitting Area In Primary Bedroom
- Split Bedroom Floorplan
- Walk-In Closet
- Dressing Area
- Jack-and-Jill Bathroom
- Marble Bathroom Countertops
- Tile Bathroom Countertop
- Private Water Closet
- Bathtub with Shower
- Garden Bath
- Linen Closet In Bathroom
Home Security
- Security Lights
- Smart Home
- Fire and Smoke Detector
Parking
- 2 Car Garage
- Workshop in Garage
- Side Facing Garage
- Garage Door Opener
- RV Access or Parking
Schools
- Brownsboro Elementary And Middle School
- Brownsboro High School
Horse Facilities and Amenities
- Corral
- Tack Room
- Stables
Utilities
- Central Air
- Electricity To Lot Line
- Multiple Water Heaters
- Electric Water Heater
- Septic System
- Internet Available
- Satellite Dish
- Cable TV Available
Additional Features
- Additional Residence on Property
- Barn
Community Details
Overview
- Isaac Williams Svy A 803 Subdivision
Recreation
- Covered Patio or Porch
- Separate Outdoor Workshop
- Outdoor Storage
- Outbuilding
- Rain Gutters
Map
Home Values in the Area
Average Home Value in this Area
Tax History
| Year | Tax Paid | Tax Assessment Tax Assessment Total Assessment is a certain percentage of the fair market value that is determined by local assessors to be the total taxable value of land and additions on the property. | Land | Improvement |
|---|---|---|---|---|
| 2025 | $10,167 | $650,261 | $22,914 | $627,347 |
| 2024 | $10,167 | $649,638 | $22,914 | $626,724 |
| 2023 | $13,072 | $587,460 | $15,803 | $571,657 |
| 2022 | $13,334 | $499,010 | $15,800 | $483,210 |
| 2021 | $10,548 | $398,680 | $10,540 | $388,140 |
| 2020 | $9,136 | $331,260 | $10,540 | $320,720 |
| 2019 | $9,422 | $302,030 | $7,370 | $294,660 |
| 2018 | $0 | $220,820 | $6,910 | $213,910 |
| 2017 | $0 | $216,640 | $6,910 | $209,730 |
| 2016 | $5,952 | $216,640 | $6,910 | $209,730 |
| 2015 | $0 | $216,640 | $6,910 | $209,730 |
| 2014 | -- | $216,640 | $6,910 | $209,730 |
Property History
| Date | Event | Price | List to Sale | Price per Sq Ft | Prior Sale |
|---|---|---|---|---|---|
| 11/18/2025 11/18/25 | Pending | -- | -- | -- | |
| 11/02/2025 11/02/25 | For Sale | $725,000 | +38.1% | $265 / Sq Ft | |
| 12/23/2020 12/23/20 | Sold | -- | -- | -- | View Prior Sale |
| 11/06/2020 11/06/20 | For Sale | $525,000 | -- | $184 / Sq Ft |
Purchase History
| Date | Type | Sale Price | Title Company |
|---|---|---|---|
| Deed | -- | -- | |
| Deed | -- | -- | |
| Deed | -- | -- |
About the Listing Agent

East Texas is a great place to live and work, which is why I choose to help enrich my community by helping others grow deeply rooted family ties to Tyler and multiple surrounding smaller communities.
Born and raised in the Tyler Area, and married for over 30 years to my husband, a USMC Veteran and current Peace Officer. As a couple, our lives together center around family with our 3 wonderful children and 8 beautiful grandchildren and community service.
Real estate is a passion for me.
Gina's Other Listings
Source: Greater Tyler Association of REALTORS®
MLS Number: 25015406
APN: 0803-0020-0000-11
- 14697 Gracie Ln
- 14641 Gracie Ln
- 11215 Fm 314 N
- 11215 Farm To Market 314 N
- 10878 Stuart St
- 14381 Boles St
- 0 Cr 3513 Unit 109963
- 11196 Moss St
- Lot 3 Browning St
- Lot 2 Browning St
- 0 Farm To Market 314 N Unit 22559542
- Lot 4 Texas 31
- Lot 3 Texas 31
- Lot 2 Texas 31
- Lot 1 Texas 31
- 14127 Donna Dr
- 10490 Browning St
- 10955 Ingram St
- 10811 Ingram St
- 809 N Broad St
- 427 Martin St
- 20501 Shore Breeze Ln
- 7600 Cr 3700
- 4522 Quail Cutoff
- 10606 Fm 2661
- 16990 County Road 1261
- 18171 Meandering Way
- 15377 County Road 1134
- 15160 County Rd 1113
- 1524 County Rd 1128 Unit 1524
- 12450 County Road 420
- 20868 Bay Shore Dr
- 14333 County Road 1145
- 0000 Forest Hill Dr N
- 14286 Arber St
- 13220 Teton Rd
- 8619 Ridge Rd
- 2969 Fm 2495
