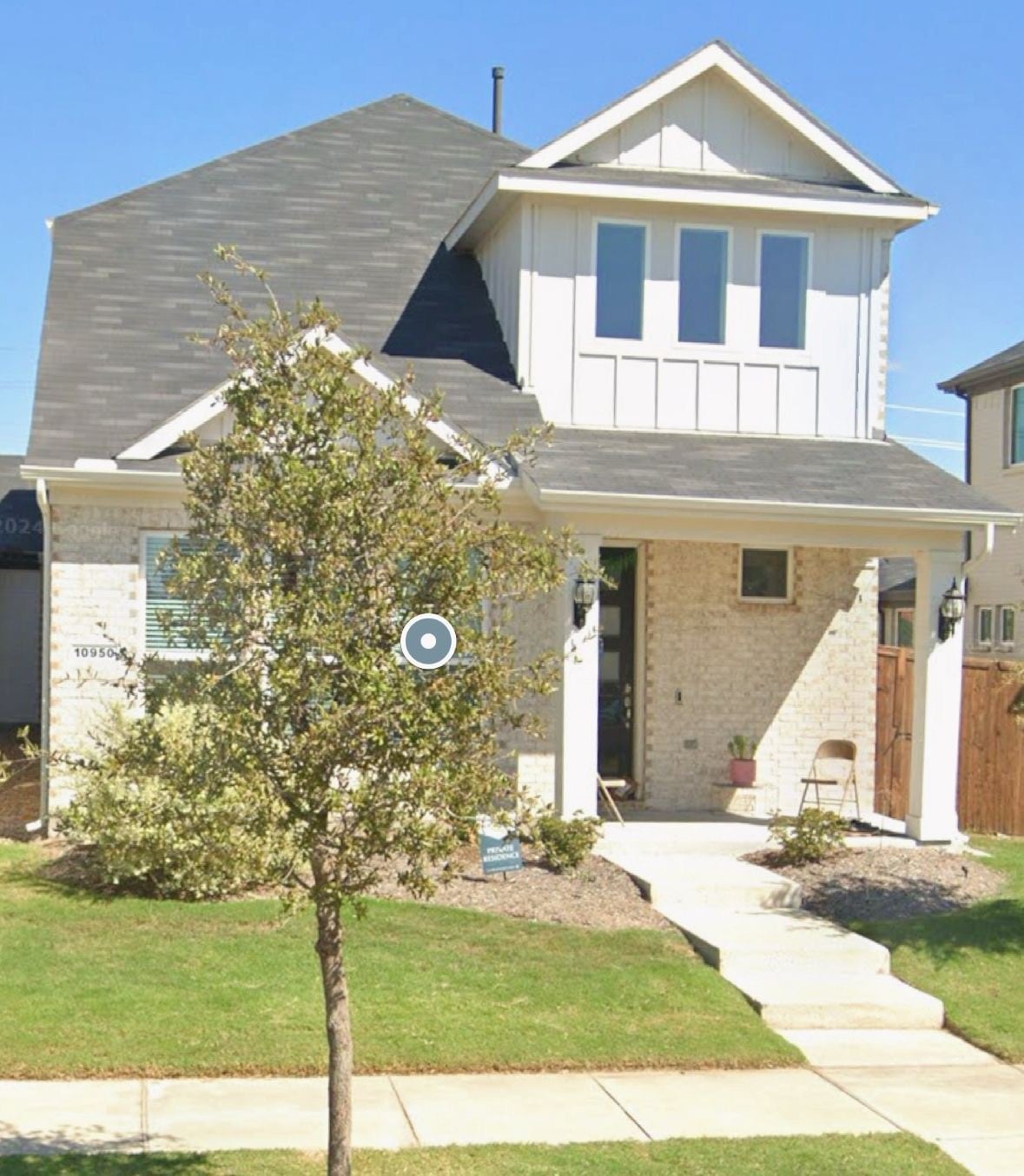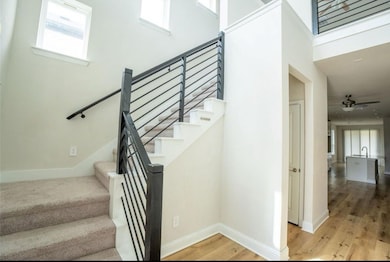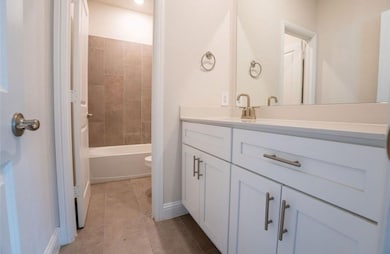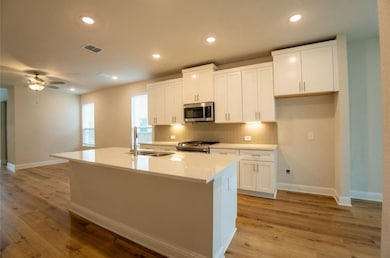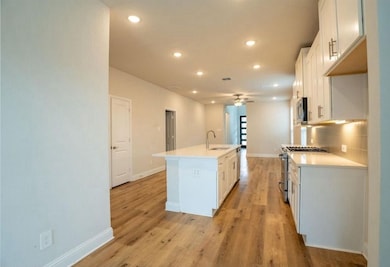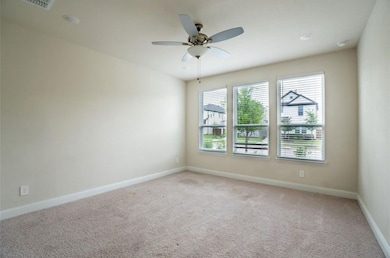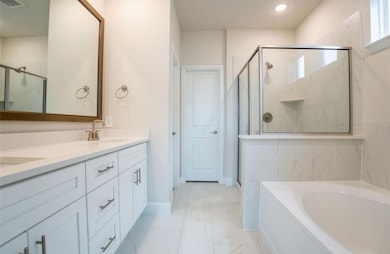10950 Downy Cup Dr Frisco, TX 75035
East Frisco NeighborhoodHighlights
- Fitness Center
- Clubhouse
- Community Pool
- Gunstream Elementary School Rated A
- Contemporary Architecture
- Covered Patio or Porch
About This Home
Located in the coveted community of Lexington Parks this exquisite one owner home greets you with phenomenal warm natural light & an open layout Gorgeous curb appeal with tons of upgrades throughout. This 4 bed, 2.1 bath , Office and with game room home features wood flooring, quartz countertops, neutral paint, and lots of windows.Enjoy creating memories to last a lifetime in the light filled living room highlighted by wall of windows overlooking the backyard and easy flow throughout . Kitchen with ENERGY STAR appliances, gas cooktop, under cabinet lighting, and built-in microwave. First floor primary suite features spa bath with garden tub, separate shower, double sink vanity and walk-in closet. RO and WATER SOFTENER installed. .Upstairs has an additional living area or a game room, 3 bedrooms, and a full bath. REFRIGERATOR and WASHER DRYER included. Low-maintenance, hassle-free lot with front-yard landscaping and maintenance included makes this home perfect for frequent travelers or those with a busy lifestyle. Loaded with energy efficient features!HOA Includes Luxurious Clubhouse with Fitness Center, Resort-Style Pool with Kiddie Splash Area and Cabana's, Event Lawn, Open Park Areas and Playgrounds, Walking Trail. Tenants enjoy all amenities. Centrally located near the corner of Eldorado and Coit, you have easy access to nearby shopping and short commutes to several major highways. Do not let this home get away!
Listing Agent
Keller Williams Realty-FM Brokerage Phone: 603-289-9024 License #0664136 Listed on: 11/04/2025

Townhouse Details
Home Type
- Townhome
Est. Annual Taxes
- $8,522
Year Built
- Built in 2022
Parking
- 2 Car Attached Garage
- Alley Access
- Rear-Facing Garage
- Garage Door Opener
- Driveway
Home Design
- Single Family Home
- Duplex
- Contemporary Architecture
- Attached Home
- Slab Foundation
Interior Spaces
- 2,172 Sq Ft Home
- 2-Story Property
- Window Treatments
- Home Security System
Kitchen
- Electric Oven
- Gas Cooktop
- Microwave
- Dishwasher
- Disposal
Flooring
- Carpet
- Ceramic Tile
- Luxury Vinyl Plank Tile
Bedrooms and Bathrooms
- 4 Bedrooms
- Soaking Tub
Laundry
- Laundry in Utility Room
- Dryer
- Washer
Schools
- Gunstream Elementary School
- Memorial High School
Utilities
- Underground Utilities
- Tankless Water Heater
- Water Purifier
- Water Softener
Additional Features
- Covered Patio or Porch
- 4,051 Sq Ft Lot
Listing and Financial Details
- Residential Lease
- Property Available on 11/5/25
- Tenant pays for all utilities, electricity, gas, insurance, sewer, trash collection, water
- Legal Lot and Block 2B / A
- Assessor Parcel Number R1259400A002B1
Community Details
Recreation
- Community Playground
- Fitness Center
- Community Pool
- Park
- Trails
Pet Policy
- Limit on the number of pets
- Pet Deposit $500
- Dogs and Cats Allowed
Security
- Carbon Monoxide Detectors
- Fire and Smoke Detector
Additional Features
- Lexington Parks Ph One Subdivision
- Clubhouse
Map
Source: North Texas Real Estate Information Systems (NTREIS)
MLS Number: 21103965
APN: R-12594-00A-002B-1
- 10871 Tall Timbers Trail
- 10990 Prairie Rose Rd
- Symmetry D377 Plan at Lexington - Symmetry 37s
- Symmetry D370 Plan at Lexington - Symmetry 37s
- Symmetry D374 Plan at Lexington - Symmetry 37s
- Symmetry D373 Plan at Lexington - Symmetry 37s
- 11159 Tusk Trail
- 10594 Prairie Rose Rd
- 10535 Prairie Rose Rd
- 10969 Coastal Violet Rd
- Rainer Plan at Lexington - Impression 55's
- Weston Plan at Lexington - Impression 55's
- Bradley Plan at Lexington - Impression 55's
- Madison Plan at Lexington - Impression 55's
- Harrington Plan at Lexington - Impression 55's
- Hudson Plan at Lexington - Impression 55's
- Cooper Plan at Lexington - Impression 55's
- Sherwood Plan at Lexington - Impression 55's
- 10624 Coastal Violet Rd
- Corringham Plan at Lexington - Estate 64's
- 10820 Tall Timbers Trail
- 10792 Prairie Rose Rd
- 11261 Lost Maples Trail
- 12201 San Jacinto Unit 3104
- 11392 Blackwater Trail
- 12455 Eldorado Pkwy
- 11496 Sugarlands Dr
- 13237 Jonata St
- 13060 Teton St
- 10496 Milkweed Ct
- 13243 Teton St
- 13021 Scotch Pine Dr
- 13056 Risen Star Rd
- 11692 Chepstow Crescent Ct
- 11983 Del Rio Dr
- 13862 Allegheny Dr
- 13836 Hot Springs Ln
- 11611 La Grange Dr
- 13347 Lincolnshire Ln
- 11594 La Grange Dr
