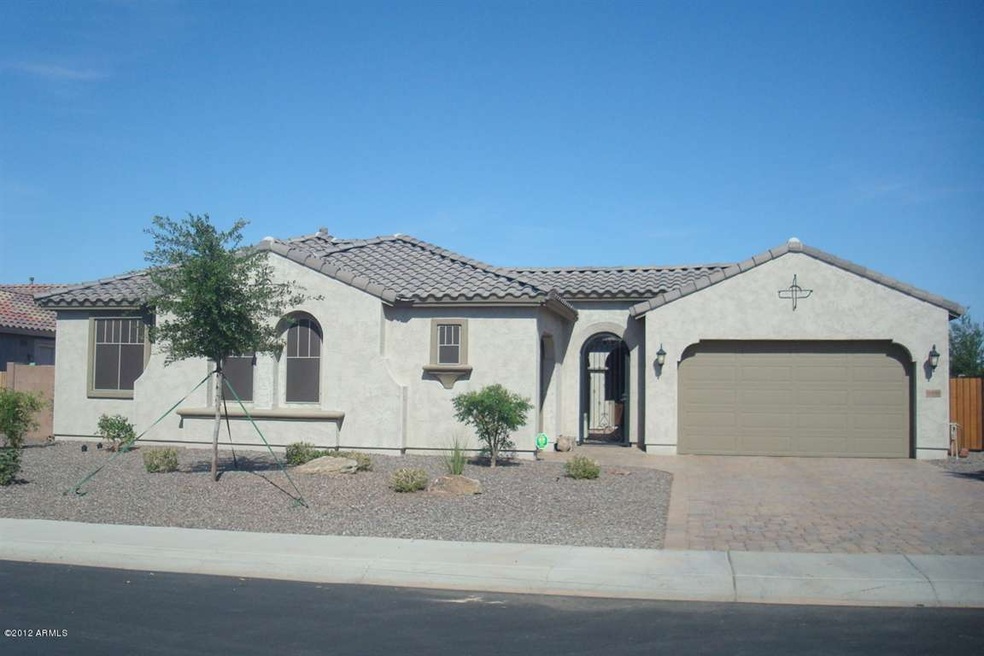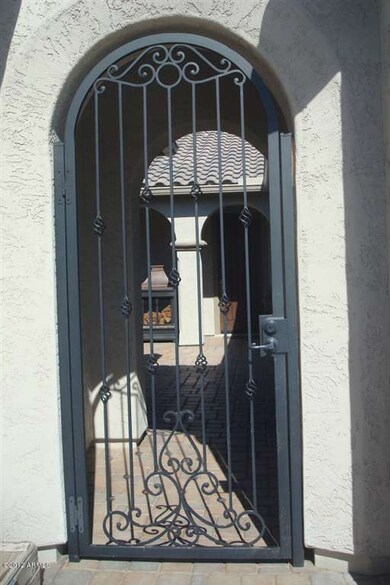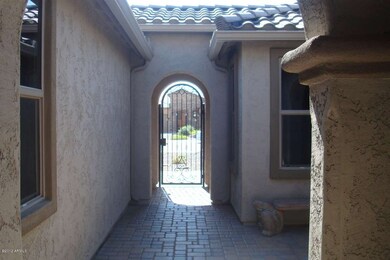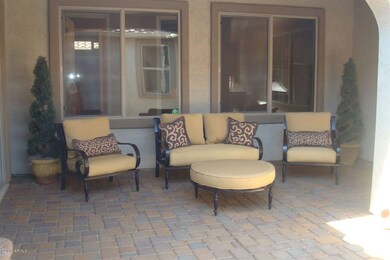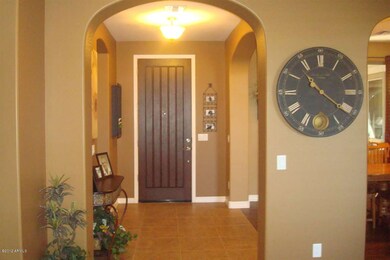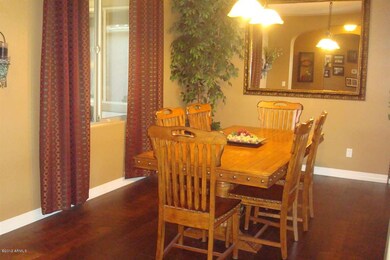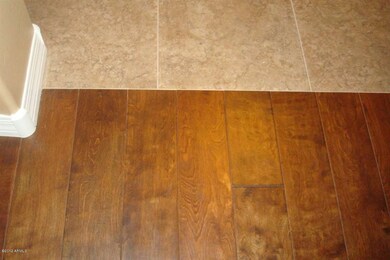
10950 E Reuben Cir Mesa, AZ 85212
Superstition Vistas NeighborhoodHighlights
- RV Gated
- Mountain View
- Granite Countertops
- Desert Ridge Jr. High School Rated A-
- Wood Flooring
- Private Yard
About This Home
As of March 2022EXECUTIVE LIVING with this MODEL SHARP HIGHLY UPGRADED HOME. Wood and Tile galore. OVER $55,000.00 in UPGRADES! Great room with Formal Dining Room PLUS additional OPEN DEN/BONUS ROOM tucked by Bedroom 2 and 3. Chef's delight in kitchen with silestone counters, stone and stunning backsplash.Island/breakfast bar,huge walk in pantry,gas cooktop, stainless steel appliances. Paver driveway that extends to private paver gated courtyard.Master Suite with silestone his/her vanities, walk in shower and large soaker tub. Custom paint right out of HOUSE BEAUTIFUL.Cabs in Laundry,Entertain year round with private backyard that opens to the community greenbelt. Mountain Views from Backyard and Gilbert Schools! Dare to find another home in such amazing condition. Schools a 10+, freeway close by.
Last Agent to Sell the Property
Russ Lyon Sotheby's International Realty License #BR532584000 Listed on: 09/21/2012

Home Details
Home Type
- Single Family
Est. Annual Taxes
- $1,775
Year Built
- Built in 2010
Lot Details
- 10,601 Sq Ft Lot
- Desert faces the front and back of the property
- Wrought Iron Fence
- Block Wall Fence
- Front and Back Yard Sprinklers
- Sprinklers on Timer
- Private Yard
Parking
- 3 Car Garage
- Garage Door Opener
- RV Gated
Home Design
- Wood Frame Construction
- Tile Roof
- Stucco
Interior Spaces
- 3,099 Sq Ft Home
- 1-Story Property
- Ceiling height of 9 feet or more
- Ceiling Fan
- Solar Screens
- Mountain Views
- Security System Owned
Kitchen
- Eat-In Kitchen
- Breakfast Bar
- Gas Cooktop
- Built-In Microwave
- Dishwasher
- Kitchen Island
- Granite Countertops
Flooring
- Wood
- Carpet
- Tile
Bedrooms and Bathrooms
- 4 Bedrooms
- Walk-In Closet
- Primary Bathroom is a Full Bathroom
- 2.5 Bathrooms
- Dual Vanity Sinks in Primary Bathroom
- Bathtub With Separate Shower Stall
Laundry
- Laundry in unit
- Washer and Dryer Hookup
Schools
- Meridian Elementary School
- Desert Ridge Jr. High Middle School
- Desert Ridge High School
Utilities
- Refrigerated Cooling System
- Zoned Heating
- Heating System Uses Natural Gas
- Water Softener
- High Speed Internet
- Cable TV Available
Additional Features
- No Interior Steps
- Covered patio or porch
Listing and Financial Details
- Tax Lot 110
- Assessor Parcel Number 304-34-474
Community Details
Overview
- Property has a Home Owners Association
- Highland Ridge HOA, Phone Number (602) 906-4940
- Built by Standard Pacific
- Highland Ridge Subdivision
Recreation
- Community Playground
- Bike Trail
Ownership History
Purchase Details
Home Financials for this Owner
Home Financials are based on the most recent Mortgage that was taken out on this home.Purchase Details
Home Financials for this Owner
Home Financials are based on the most recent Mortgage that was taken out on this home.Purchase Details
Home Financials for this Owner
Home Financials are based on the most recent Mortgage that was taken out on this home.Similar Homes in Mesa, AZ
Home Values in the Area
Average Home Value in this Area
Purchase History
| Date | Type | Sale Price | Title Company |
|---|---|---|---|
| Warranty Deed | $377,000 | First American Title | |
| Warranty Deed | $310,000 | Magnus Title Agency | |
| Special Warranty Deed | $306,607 | First American Title Ins Co |
Mortgage History
| Date | Status | Loan Amount | Loan Type |
|---|---|---|---|
| Open | $134,000 | New Conventional | |
| Previous Owner | $30,275 | Unknown | |
| Previous Owner | $294,500 | New Conventional | |
| Previous Owner | $302,530 | FHA |
Property History
| Date | Event | Price | Change | Sq Ft Price |
|---|---|---|---|---|
| 03/08/2022 03/08/22 | Sold | $755,000 | +0.7% | $244 / Sq Ft |
| 02/06/2022 02/06/22 | Pending | -- | -- | -- |
| 01/27/2022 01/27/22 | For Sale | $749,999 | +98.9% | $242 / Sq Ft |
| 05/21/2015 05/21/15 | Sold | $377,000 | -2.1% | $122 / Sq Ft |
| 04/10/2015 04/10/15 | Price Changed | $385,000 | -1.3% | $124 / Sq Ft |
| 03/19/2015 03/19/15 | For Sale | $389,900 | +25.8% | $126 / Sq Ft |
| 12/10/2012 12/10/12 | Sold | $310,000 | -4.3% | $100 / Sq Ft |
| 11/10/2012 11/10/12 | Pending | -- | -- | -- |
| 10/31/2012 10/31/12 | Price Changed | $324,000 | -0.3% | $105 / Sq Ft |
| 10/12/2012 10/12/12 | Price Changed | $325,000 | -1.5% | $105 / Sq Ft |
| 10/05/2012 10/05/12 | Price Changed | $329,900 | 0.0% | $106 / Sq Ft |
| 09/21/2012 09/21/12 | For Sale | $330,000 | -- | $106 / Sq Ft |
Tax History Compared to Growth
Tax History
| Year | Tax Paid | Tax Assessment Tax Assessment Total Assessment is a certain percentage of the fair market value that is determined by local assessors to be the total taxable value of land and additions on the property. | Land | Improvement |
|---|---|---|---|---|
| 2025 | $2,729 | $38,324 | -- | -- |
| 2024 | $2,754 | $36,499 | -- | -- |
| 2023 | $2,754 | $51,830 | $10,360 | $41,470 |
| 2022 | $2,687 | $40,530 | $8,100 | $32,430 |
| 2021 | $2,910 | $37,460 | $7,490 | $29,970 |
| 2020 | $2,860 | $36,680 | $7,330 | $29,350 |
| 2019 | $2,650 | $32,960 | $6,590 | $26,370 |
| 2018 | $2,523 | $32,580 | $6,510 | $26,070 |
| 2017 | $2,444 | $32,020 | $6,400 | $25,620 |
| 2016 | $2,534 | $30,810 | $6,160 | $24,650 |
| 2015 | $2,324 | $27,470 | $5,490 | $21,980 |
Agents Affiliated with this Home
-

Seller's Agent in 2022
Lacey Lehman
Realty One Group
(480) 703-6483
13 in this area
409 Total Sales
-

Buyer's Agent in 2022
Armando Martinez
CTR Realty
(480) 628-5422
1 in this area
41 Total Sales
-
S
Seller's Agent in 2015
Shirley Nichols
Platinum Service Realty
-

Buyer's Agent in 2015
Angela Boyd
My Home Group
(480) 209-7130
2 Total Sales
-

Seller's Agent in 2012
Cynthia Dewine
Russ Lyon Sotheby's International Realty
(480) 703-7997
6 in this area
150 Total Sales
-

Buyer's Agent in 2012
Drew Lehman
Realty One Group
(480) 321-8117
10 Total Sales
Map
Source: Arizona Regional Multiple Listing Service (ARMLS)
MLS Number: 4822448
APN: 304-34-474
- 11048 E Quintana Ave
- 11129 E Reginald Ave
- 11257 E Reginald Ave
- 11328 E Ramblewood Ave
- 11320 E Queensborough Ave
- 11306 E Rembrandt Ave
- 11034 E Ravenna Ave
- 4305 S Antonio
- 11502 E Rafael Ave
- 11466 E Quintana Ave Unit 4
- 11511 E Renata Ave
- 11521 E Quintana Ave Unit 4
- 11316 E Persimmon Ave
- 11253 E Peterson Ave Unit 4
- 4444 S Anitole Way
- 4346 S Synapse Dr
- 11159 E Sebring Ave
- 4606 S Marron
- 10741 E Palladium Dr
- 10650 E Palladium Dr
