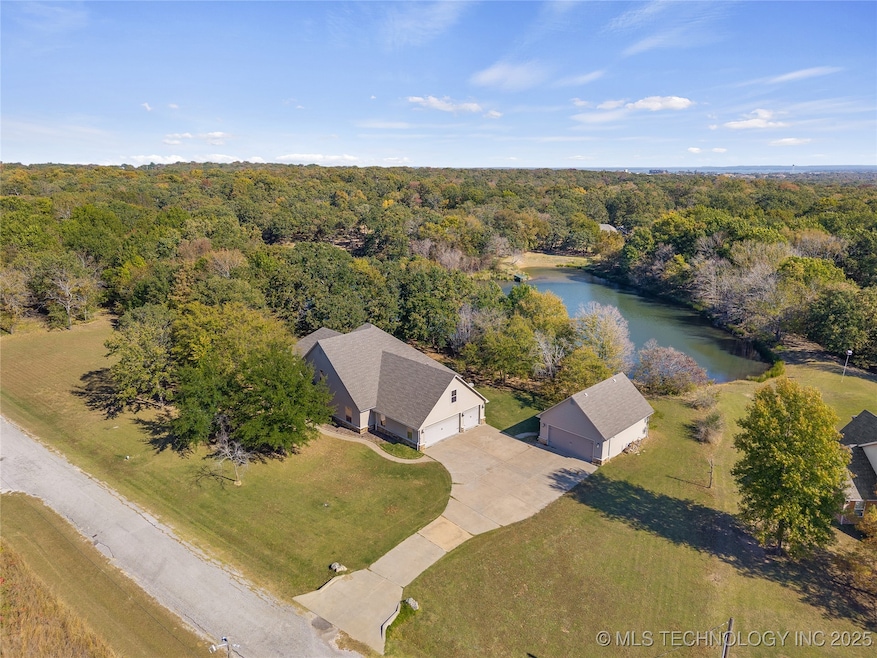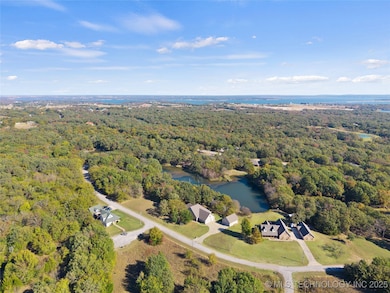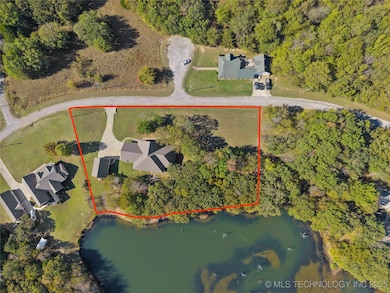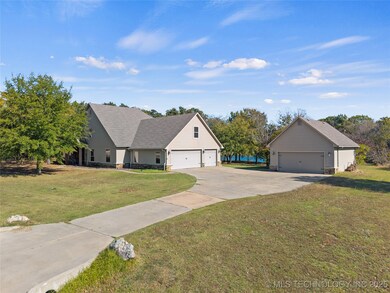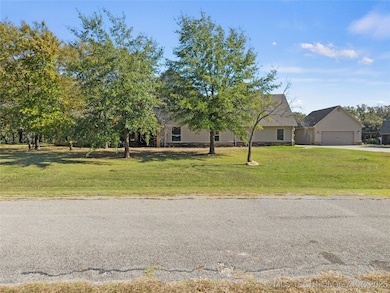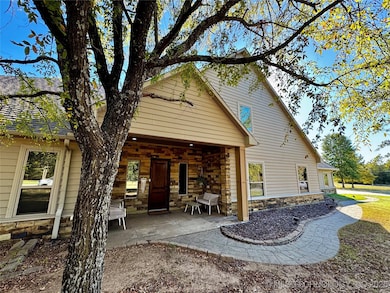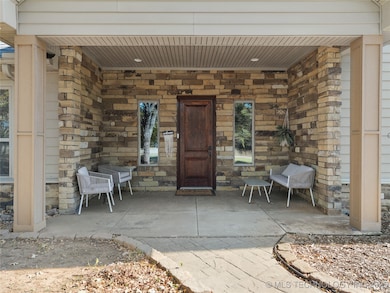10950 Washita Dr Kingston, OK 73439
Estimated payment $3,889/month
Highlights
- Spa
- Second Garage
- Mature Trees
- Kingston Middle School Rated A-
- Gated Community
- Pond
About This Home
This is luxury and comfort nestled into a beautiful, gated community just a couple miles from Lake Texoma. With its large lot and mature trees, this home feels very private like a secluded oasis. It has four good sized bedrooms with two rooms having elegant built in shelves and desks. Above the garage is a nice size private room that could easily be a 5th bedroom or a 2nd living area. The luxury kitchen has double ovens and double islands with the most beautiful granite counter tops. There is so much space to prepare and entertain. You will love hosting friends and family in this space. The luxurious primary bedroom has not one but two huge closets, one for him and one for her. The backyard is for leisure and relaxation. With a hot tub and a water view and firepit, it is meant for nights under the stars. Let's not forget to mention the shop for extra parking and storage. The shop is two story with lots of storage space upstairs and workspace downstairs. This home is a must see. It really has everything you could want or need and more.
Home Details
Home Type
- Single Family
Est. Annual Taxes
- $4,204
Year Built
- Built in 2011
Lot Details
- 0.96 Acre Lot
- West Facing Home
- Sprinkler System
- Mature Trees
- Wooded Lot
- Additional Land
HOA Fees
- $113 Monthly HOA Fees
Parking
- 5 Car Garage
- Second Garage
- Parking Storage or Cabinetry
- Side Facing Garage
Home Design
- Slab Foundation
- Wood Frame Construction
- Fiberglass Roof
- Vinyl Siding
- Asphalt
- Stone
Interior Spaces
- 4,075 Sq Ft Home
- 2-Story Property
- Wired For Data
- Ceiling Fan
- Gas Log Fireplace
- Vinyl Clad Windows
- Fire and Smoke Detector
- Attic
Kitchen
- Double Oven
- Range
- Microwave
- Dishwasher
- Granite Countertops
- Disposal
Flooring
- Carpet
- Tile
- Vinyl
Bedrooms and Bathrooms
- 4 Bedrooms
- 2 Full Bathrooms
Outdoor Features
- Spa
- Pond
- Covered Patio or Porch
- Outdoor Fireplace
- Fire Pit
- Exterior Lighting
- Outdoor Storage
- Rain Gutters
Schools
- Kingston Elementary School
- Kingston High School
Utilities
- Zoned Heating and Cooling
- Heating System Uses Gas
- No Utilities
- Gas Water Heater
- Lagoon System
- High Speed Internet
Community Details
Overview
- Oak Ridge II Sub Subdivision
Recreation
- Tennis Courts
- Community Pool
- Community Spa
- Park
Security
- Gated Community
Map
Home Values in the Area
Average Home Value in this Area
Tax History
| Year | Tax Paid | Tax Assessment Tax Assessment Total Assessment is a certain percentage of the fair market value that is determined by local assessors to be the total taxable value of land and additions on the property. | Land | Improvement |
|---|---|---|---|---|
| 2025 | $4,204 | $48,712 | $4,240 | $44,472 |
| 2023 | $4,204 | $52,044 | $7,706 | $44,338 |
| 2022 | $3,949 | $49,566 | $7,706 | $41,860 |
| 2021 | $3,929 | $49,448 | $7,706 | $41,742 |
| 2020 | $3,814 | $47,812 | $7,706 | $40,106 |
| 2018 | $4,167 | $51,674 | $7,706 | $43,968 |
| 2017 | $4,167 | $52,069 | $7,706 | $44,363 |
| 2016 | $4,181 | $52,069 | $7,706 | $44,363 |
| 2015 | $4,236 | $52,459 | $7,706 | $44,753 |
| 2014 | $4,253 | $52,459 | $7,706 | $44,753 |
Property History
| Date | Event | Price | List to Sale | Price per Sq Ft | Prior Sale |
|---|---|---|---|---|---|
| 11/14/2025 11/14/25 | For Sale | $650,000 | +52.9% | $160 / Sq Ft | |
| 10/11/2019 10/11/19 | Sold | $425,000 | -7.4% | $131 / Sq Ft | View Prior Sale |
| 08/26/2019 08/26/19 | Pending | -- | -- | -- | |
| 08/26/2019 08/26/19 | For Sale | $459,000 | -- | $141 / Sq Ft |
Purchase History
| Date | Type | Sale Price | Title Company |
|---|---|---|---|
| Warranty Deed | $425,000 | First American Title Ins Co | |
| Warranty Deed | $6,600 | -- |
Mortgage History
| Date | Status | Loan Amount | Loan Type |
|---|---|---|---|
| Open | $340,000 | New Conventional |
Source: MLS Technology
MLS Number: 2546933
APN: 0356-00-000-850-0-000-00
- 00 Mystic Oak Dr
- 0 Mystic Oak Dr Unit 2529574
- 11130 Spanish Oak Dr
- 1914 Oak Ridge Ct
- 6786 Red Oak Dr
- 1944 Black Oak Trail
- 1940 Pin Oak
- 1908 White Oak Dr
- 1902 White Oak Dr
- 0 Oak Ridge Dr
- 1847 White Oak Rd
- 6955 Durham St
- 1883 Live Oak Dr
- 000 Hidden Oak Cir
- 1391 Live Oak Cir
- 1879 River Oak Dr
- 1891 River Oak Dr
- 6662 Mcduffee Rd
- 6756 Mcduffee Rd
- 1370 Oak Ridge Dr
- 259 Hiland Ln
- 229 Sherman Dr
- 269 Sherman Dr
- 514 Hanna Dr
- 142 Andrea St Unit B
- 84 Natchez Rd
- 13 Bitter Sweet Ln
- 25 Bitter Sweet Ln
- 290 Tanglewood Cir Unit 5445/46
- 290 Tanglewood Cir Unit 5447/48
- 290 Tanglewood Cir Unit 5441/42
- 290 Tanglewood Cir Unit 5435/36
- 290 Tanglewood Cir Unit 5437/38
- 290 Tanglewood Cir Unit 5431/32
- 290 Tanglewood Cir Unit 5433/34
- 81937 N State Hwy 289
- 2164 Tanglewood Blvd Unit 311
- 664 Lakepoint Loop
- 258 Westminister Dr
- 257 Friar Tuck Dr
