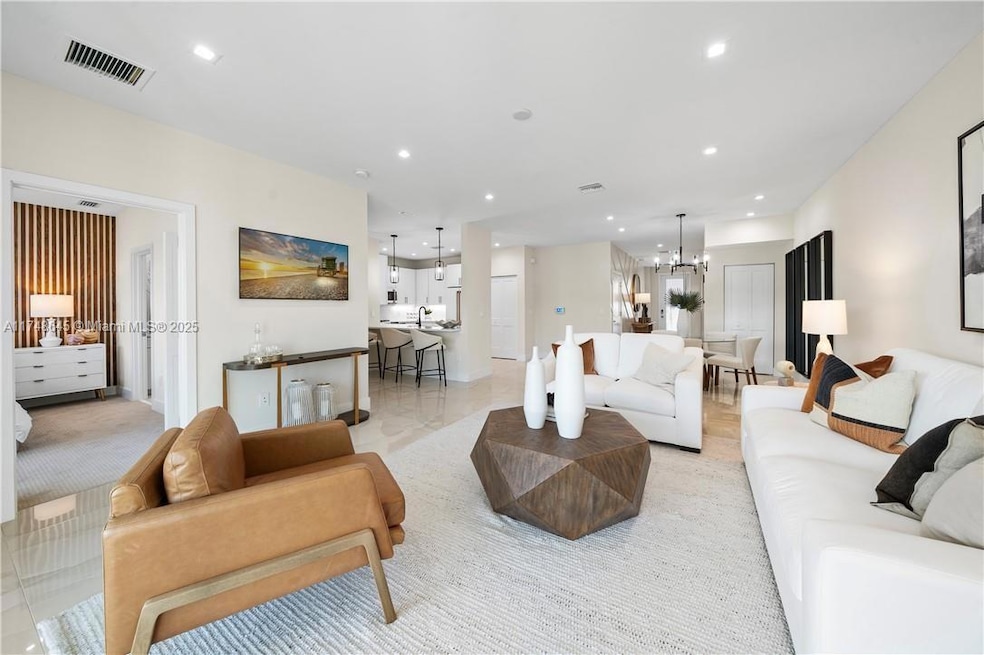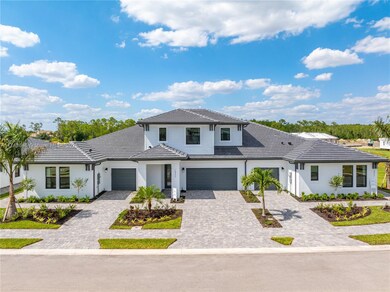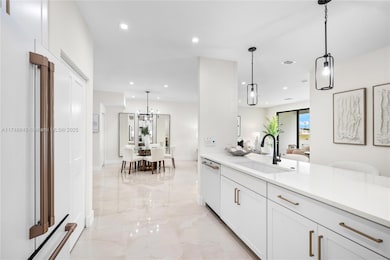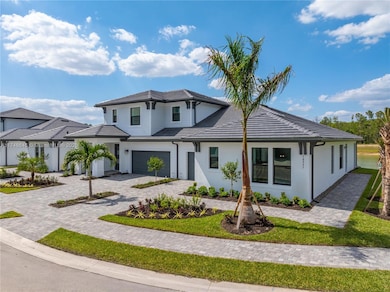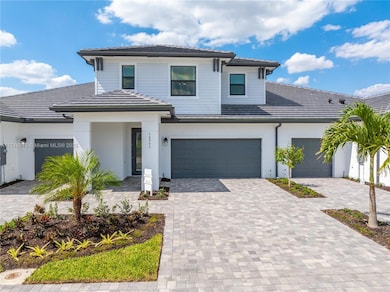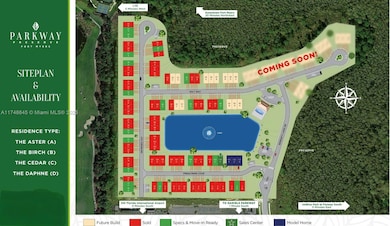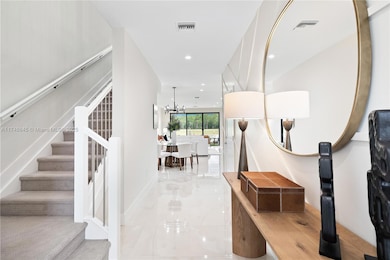10951 Salt Bay Way Fort Myers, FL 33913
Arborwood Reserve NeighborhoodEstimated payment $3,150/month
Highlights
- Fitness Center
- Clubhouse
- Garden View
- New Construction
- Main Floor Bedroom
- Community Pool
About This Home
DESIGNER DECORATED MODELS OPEN DAILY NOT IN A FLOOD ZONE! THE DAPHNE, Lot 59 a gorgeous 2-story floorplan w/PRESERVE VIEWS & 3 large bedrooms, 3.5 baths & 2,231 sq.ft. of flexible interior living space and open-concept living where the living & dining areas flow seamlessly together. The Daphne boasts luxury features & finishes including large walk-in closets, brand-new stainless-steel appliances, a covered patio, private 2-car garage. At the heart of Parkway Preserve a modern community clubhouse with heated pool, spa, fitness center & social lounge will offer homeowners the perfect spot for relaxation and fun in the sun all year round. Whether you are searching for a year-round residence or seasonal getaway, Parkway Preserve is the perfect place to live in the Florida Gulf Coast lifestyle!
Townhouse Details
Home Type
- Townhome
Est. Annual Taxes
- $430
Year Built
- Built in 2025 | New Construction
HOA Fees
- $405 Monthly HOA Fees
Parking
- 2 Car Attached Garage
- Automatic Garage Door Opener
- Guest Parking
Home Design
- Entry on the 1st floor
Interior Spaces
- 2,209 Sq Ft Home
- Property has 2 Levels
- Custom Mirrors
- Built-In Features
- Entrance Foyer
- Combination Dining and Living Room
- Garden Views
- Security Fence, Lighting or Alarms
Kitchen
- Electric Range
- Microwave
- Dishwasher
- Snack Bar or Counter
- Disposal
Flooring
- Carpet
- Ceramic Tile
Bedrooms and Bathrooms
- 3 Bedrooms
- Main Floor Bedroom
- Split Bedroom Floorplan
- Walk-In Closet
- Dual Sinks
Laundry
- Laundry in Utility Room
- Washer and Dryer Hookup
Outdoor Features
- Patio
Utilities
- Central Air
- Heating Available
Listing and Financial Details
- Assessor Parcel Number 23-45-25-P2-11000.0590
Community Details
Overview
- 123 Units
- Parkway Preserve Condos
- Parkway Preserve,Sobel Co. Subdivision, The Daphine Floorplan
- The community has rules related to no recreational vehicles or boats
Amenities
- Clubhouse
- Community Center
- Party Room
Recreation
- Fitness Center
- Community Pool
- Community Spa
Pet Policy
- Breed Restrictions
Security
- Card or Code Access
- Phone Entry
- Complex Is Fenced
- Complete Impact Glass
- High Impact Door
- Fire and Smoke Detector
- Fire Sprinkler System
Map
Home Values in the Area
Average Home Value in this Area
Tax History
| Year | Tax Paid | Tax Assessment Tax Assessment Total Assessment is a certain percentage of the fair market value that is determined by local assessors to be the total taxable value of land and additions on the property. | Land | Improvement |
|---|---|---|---|---|
| 2025 | $481 | $28,551 | -- | -- |
| 2024 | $459 | $25,955 | -- | -- |
| 2023 | $459 | $23,595 | $0 | $0 |
| 2022 | $383 | $19,500 | $19,500 | $0 |
| 2021 | $358 | $19,500 | $19,500 | $0 |
Property History
| Date | Event | Price | List to Sale | Price per Sq Ft |
|---|---|---|---|---|
| 02/19/2025 02/19/25 | For Sale | $514,990 | -- | $233 / Sq Ft |
Source: MIAMI REALTORS® MLS
MLS Number: A11748645
APN: 23-45-25-P2-11000.0590
- 10940 Salt Bay Way
- 13068 Georges Cay Place
- 10911 Salt Bay Way
- 10912 Salt Bay Way
- 10908 Salt Bay Way
- 10941 Preachers Cove Ln
- 10925 Preachers Cove Ln
- 13020 Georges Cay
- 10906 Preachers Cove Ln
- 12930 New Market St Unit 202
- 13001 Simsbury Terrace
- 12924 New Market St Unit 102
- 12913 New Market St Unit 201
- 13090 Milford Place
- 13116 Simsbury Terrace
- 12894 New Market St Unit 202
- 13023 Milford Place
- 12905 Hadley Ct
- 11081 Daniels Pkwy
- 12938 Kingsmill Way
- 10927 Salt Bay Way
- 13071 Georges Cay Place
- 10917 Preachers Cove Ln
- 12905 New Market St Unit 102
- 10900 Legacy Gateway Cir
- 10271 Glastonbury Cir Unit 102
- 12171 Treeline Ave Unit S3-111
- 12171 Treeline Ave Unit S8-204
- 12171 Treeline Ave Unit S1-205
- 12171 Treeline Ave Unit S8-107
- 12171 Treeline Ave Unit S9-102
- 12171 Treeline Ave Unit N9-203
- 12171 Treeline Ave Unit N11-202
- 12171 Treeline Ave Unit S7-309
- 12171 Treeline Ave Unit N14-202
- 12171 Treeline Ave Unit N14-101
- 12171 Treeline Ave
- 12208 Sussex St
- 12023 Hawthorn Lake Dr Unit 202
- 10908 Clarendon St
