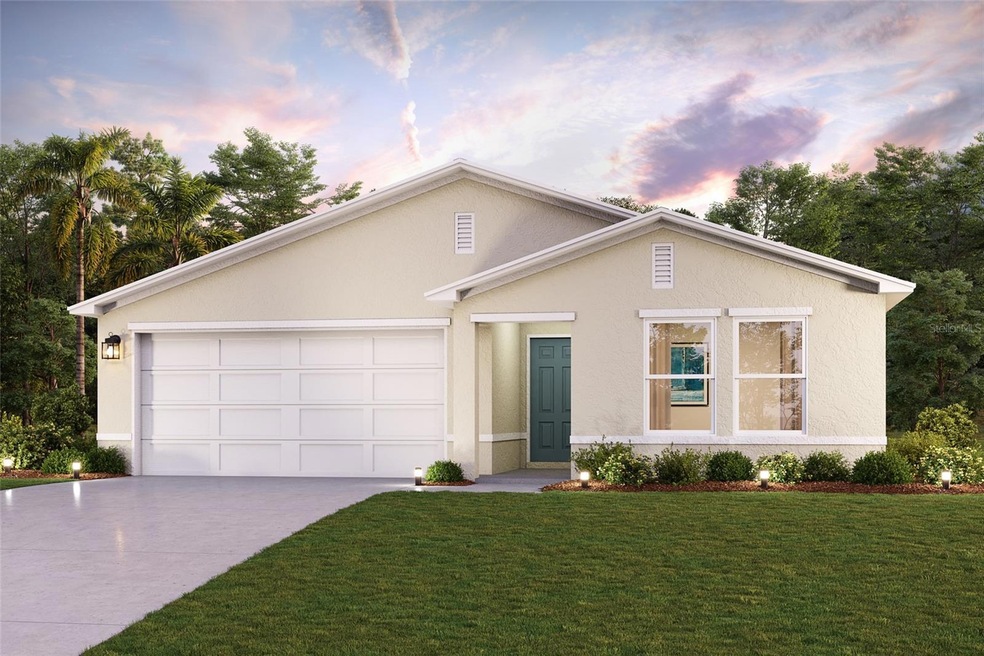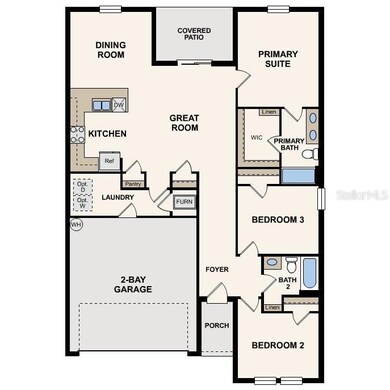10952 N Mataro Ave Citrus Springs, FL 34434
Estimated payment $1,278/month
Highlights
- Under Construction
- Ranch Style House
- Great Room
- Open Floorplan
- Corner Lot
- Stone Countertops
About This Home
Under Construction. Prepare to be impressed by this DELIGHTFUL New home in the Citrus Springs community! The desirable Prescott plan features an open living room that flows into a well-appointed kitchen and separate dining area. The kitchen features gorgeous cabinets, granite countertops, and stainless-steel appliances (Including: range, microwave hood, and dishwasher). The primary suite has a private bath, dual vanity sinks, and a roomy walk-in closet. This desirable plan also comes complete with a 2-car garage.
Listing Agent
WJH BROKERAGE FL LLC Brokerage Phone: 321-238-8595 License #3288949 Listed on: 09/07/2023
Home Details
Home Type
- Single Family
Est. Annual Taxes
- $154
Year Built
- Built in 2023 | Under Construction
Lot Details
- 10,018 Sq Ft Lot
- South Facing Home
- Corner Lot
- Property is zoned RSF2
Parking
- 2 Car Attached Garage
- Ground Level Parking
- Garage Door Opener
- Driveway
Home Design
- Ranch Style House
- Slab Foundation
- Shingle Roof
- Block Exterior
- Stucco
Interior Spaces
- 1,477 Sq Ft Home
- Open Floorplan
- Double Pane Windows
- Low Emissivity Windows
- Insulated Windows
- Sliding Doors
- Great Room
- Dining Room
- Fire and Smoke Detector
- Laundry Room
Kitchen
- Range
- Microwave
- Dishwasher
- Stone Countertops
Flooring
- Carpet
- Vinyl
Bedrooms and Bathrooms
- 3 Bedrooms
- Walk-In Closet
- 2 Full Bathrooms
Outdoor Features
- Patio
Utilities
- Central Heating and Cooling System
- Thermostat
- Well
- Electric Water Heater
- Septic Tank
- High Speed Internet
- Cable TV Available
Community Details
- No Home Owners Association
- Built by WJH LLC
- 000350 Citrus Springs Unit 08 Subdivision, Prescott B Floorplan
Listing and Financial Details
- Visit Down Payment Resource Website
- Legal Lot and Block 25 / 751
- Assessor Parcel Number 18E17S100080 07510 0250
Map
Home Values in the Area
Average Home Value in this Area
Tax History
| Year | Tax Paid | Tax Assessment Tax Assessment Total Assessment is a certain percentage of the fair market value that is determined by local assessors to be the total taxable value of land and additions on the property. | Land | Improvement |
|---|---|---|---|---|
| 2024 | $137 | $193,821 | $8,000 | $185,821 |
| 2023 | $137 | $7,600 | $7,600 | $0 |
| 2022 | $118 | $5,840 | $5,840 | $0 |
| 2021 | $73 | $2,720 | $2,720 | $0 |
| 2020 | $72 | $2,580 | $2,580 | $0 |
| 2019 | $63 | $2,900 | $2,900 | $0 |
| 2018 | $58 | $2,480 | $2,480 | $0 |
| 2017 | $54 | $2,040 | $2,040 | $0 |
| 2016 | $69 | $2,880 | $2,880 | $0 |
| 2015 | $70 | $2,880 | $2,880 | $0 |
| 2014 | $49 | $1,530 | $1,530 | $0 |
Property History
| Date | Event | Price | List to Sale | Price per Sq Ft |
|---|---|---|---|---|
| 11/12/2023 11/12/23 | Pending | -- | -- | -- |
| 11/07/2023 11/07/23 | For Sale | $239,990 | 0.0% | $162 / Sq Ft |
| 10/30/2023 10/30/23 | Pending | -- | -- | -- |
| 10/25/2023 10/25/23 | Price Changed | $239,990 | -0.8% | $162 / Sq Ft |
| 10/18/2023 10/18/23 | Price Changed | $241,990 | -1.6% | $164 / Sq Ft |
| 10/11/2023 10/11/23 | Price Changed | $245,990 | -1.2% | $167 / Sq Ft |
| 09/25/2023 09/25/23 | For Sale | $248,990 | 0.0% | $169 / Sq Ft |
| 09/07/2023 09/07/23 | Pending | -- | -- | -- |
| 09/07/2023 09/07/23 | For Sale | $248,990 | -- | $169 / Sq Ft |
Purchase History
| Date | Type | Sale Price | Title Company |
|---|---|---|---|
| Warranty Deed | $240,000 | Parkway Title | |
| Warranty Deed | -- | None Available | |
| Deed | $100 | -- | |
| Deed | $8,000 | -- | |
| Warranty Deed | $2,200 | North Central Fl Title Llc | |
| Warranty Deed | $3,000 | Nature Coast Title Co Inc |
Mortgage History
| Date | Status | Loan Amount | Loan Type |
|---|---|---|---|
| Open | $220,376 | New Conventional |
Source: Stellar MLS
MLS Number: C7480388
APN: 18E-17S-10-0270-13990-0240
- 10965 N Mataro Ave
- 11107 N Mataro Ave
- 10986 N Mataro Ave
- 10908 N Mataro Ave
- 10932 N Frantz Ave
- 11068 N Mataro Ave
- 11059 N Mataro Ave
- 10955 N Dragonis Dr
- 10802 N Haitian Dr
- 2255 W Ingrid Ln
- 10834 N Haitian Dr
- 2433 W Andromedae Dr
- 2449 W Andromedae Dr
- 2044 W Corrine St
- 2486 W Magenta Dr
- 2114 W Magenta Dr
- 2498 W Magenta Dr
- 1924 W Andromedae Dr
- 2523 W Andromedae Dr
- 10697 N Elkcam Blvd


