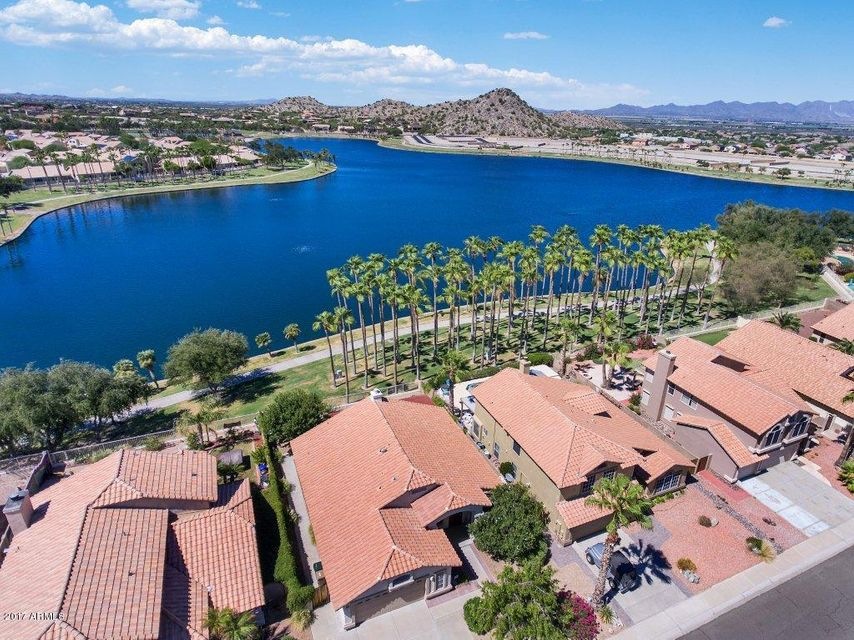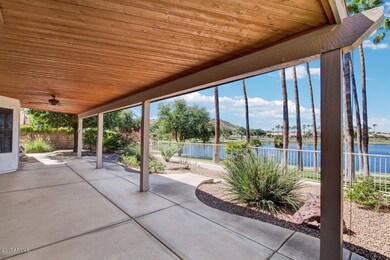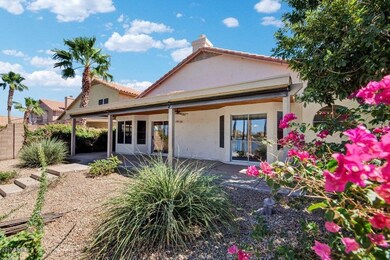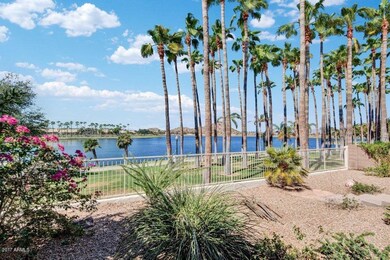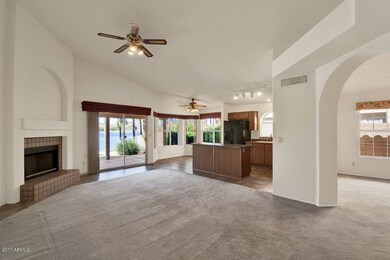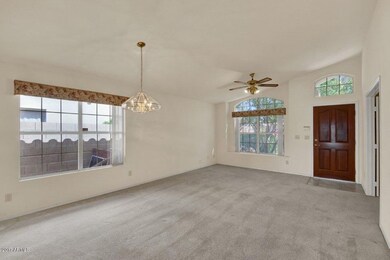
10952 S Desert Lake Dr Goodyear, AZ 85338
Estrella Mountain NeighborhoodHighlights
- Waterfront
- Vaulted Ceiling
- Community Pool
- Clubhouse
- 1 Fireplace
- Covered patio or porch
About This Home
As of July 2025THE VIEW IS PRICLESS! UNDER APPRAISED PRICE! A rare opportunity in Arizona to purchase a home on a lake especially in the highly desirable community of Estrella Mountain Ranch in Goodyear! Lakefront homes do not come available often so here is your chance! Built in 1990 this 3 bedroom, 2 bath home features a Den, Living Room/Dining, Family Room with Fireplace, Eat-In Kitchen with Vaulted Ceilings and a Spectacular View! The Covered Patio has Automated Shade Screens and Desert Landscaping Front and Back. Exterior of home was recently painted in August, 2017. Master bedroom has sliding door to the large covered patio and an updated EnSuite has a Roman Tub. Imagine enjoying a home like this with this incredible view - make it your last move! No CFD!
Last Agent to Sell the Property
Marian Nelson
Home Realty License #SA531845000 Listed on: 09/22/2017

Co-Listed By
Gary Nelson
HomeSmart License #SA627224000
Last Buyer's Agent
Marian Nelson
Home Realty License #SA531845000 Listed on: 09/22/2017

Home Details
Home Type
- Single Family
Est. Annual Taxes
- $1,786
Year Built
- Built in 1990
Lot Details
- 6,300 Sq Ft Lot
- Waterfront
- Desert faces the front and back of the property
- Wrought Iron Fence
- Block Wall Fence
- Front and Back Yard Sprinklers
- Sprinklers on Timer
HOA Fees
- $98 Monthly HOA Fees
Parking
- 2 Car Direct Access Garage
- Garage Door Opener
Home Design
- Wood Frame Construction
- Tile Roof
- Stucco
Interior Spaces
- 1,777 Sq Ft Home
- 1-Story Property
- Vaulted Ceiling
- Ceiling Fan
- 1 Fireplace
- Double Pane Windows
- Solar Screens
- Security System Owned
Kitchen
- Eat-In Kitchen
- Breakfast Bar
- Built-In Microwave
- Kitchen Island
Flooring
- Carpet
- Laminate
- Tile
Bedrooms and Bathrooms
- 3 Bedrooms
- Remodeled Bathroom
- Primary Bathroom is a Full Bathroom
- 2 Bathrooms
- Dual Vanity Sinks in Primary Bathroom
- Solar Tube
Schools
- Estrella Mountain Elementary School
- Estrella Foothills High School
Utilities
- Refrigerated Cooling System
- Heating Available
- Water Softener
- High Speed Internet
Additional Features
- No Interior Steps
- Covered patio or porch
Listing and Financial Details
- Tax Lot 26
- Assessor Parcel Number 400-52-613
Community Details
Overview
- Association fees include ground maintenance
- Estrella Mtn Ranch Association, Phone Number (623) 386-1112
- Built by Continental Homes
- Estrella Mountain Ranch Subdivision
Amenities
- Clubhouse
- Recreation Room
Recreation
- Community Playground
- Community Pool
- Bike Trail
Ownership History
Purchase Details
Home Financials for this Owner
Home Financials are based on the most recent Mortgage that was taken out on this home.Purchase Details
Purchase Details
Purchase Details
Purchase Details
Home Financials for this Owner
Home Financials are based on the most recent Mortgage that was taken out on this home.Similar Homes in the area
Home Values in the Area
Average Home Value in this Area
Purchase History
| Date | Type | Sale Price | Title Company |
|---|---|---|---|
| Warranty Deed | $265,000 | Fidelity National Title Agen | |
| Interfamily Deed Transfer | -- | None Available | |
| Warranty Deed | -- | -- | |
| Interfamily Deed Transfer | -- | -- | |
| Warranty Deed | -- | -- | |
| Joint Tenancy Deed | $135,000 | Chicago Title Insurance Co |
Mortgage History
| Date | Status | Loan Amount | Loan Type |
|---|---|---|---|
| Previous Owner | $110,000 | Seller Take Back |
Property History
| Date | Event | Price | Change | Sq Ft Price |
|---|---|---|---|---|
| 07/28/2025 07/28/25 | Sold | $510,000 | -3.8% | $287 / Sq Ft |
| 05/22/2025 05/22/25 | Pending | -- | -- | -- |
| 05/01/2025 05/01/25 | For Sale | $530,000 | +100.0% | $298 / Sq Ft |
| 11/01/2017 11/01/17 | Sold | $265,000 | -1.7% | $149 / Sq Ft |
| 09/22/2017 09/22/17 | For Sale | $269,500 | -- | $152 / Sq Ft |
Tax History Compared to Growth
Tax History
| Year | Tax Paid | Tax Assessment Tax Assessment Total Assessment is a certain percentage of the fair market value that is determined by local assessors to be the total taxable value of land and additions on the property. | Land | Improvement |
|---|---|---|---|---|
| 2025 | $2,710 | $24,703 | -- | -- |
| 2024 | $2,682 | $23,527 | -- | -- |
| 2023 | $2,682 | $38,930 | $7,780 | $31,150 |
| 2022 | $2,493 | $28,280 | $5,650 | $22,630 |
| 2021 | $2,595 | $24,920 | $4,980 | $19,940 |
| 2020 | $2,482 | $23,520 | $4,700 | $18,820 |
| 2019 | $2,300 | $20,930 | $4,180 | $16,750 |
| 2018 | $2,216 | $19,720 | $3,940 | $15,780 |
| 2017 | $1,845 | $21,620 | $4,320 | $17,300 |
| 2016 | $1,786 | $19,110 | $3,820 | $15,290 |
| 2015 | $1,780 | $19,170 | $3,830 | $15,340 |
Agents Affiliated with this Home
-
J
Seller's Agent in 2025
Jo L Takapu
JPAR Vantage
-
M
Seller Co-Listing Agent in 2025
Morning Star Takapu
JPAR Vantage
-
B
Buyer's Agent in 2025
Beth Rider
Keller Williams Arizona Realty
-
M
Seller's Agent in 2017
Marian Nelson
Home Realty
-
G
Seller Co-Listing Agent in 2017
Gary Nelson
HomeSmart
Map
Source: Arizona Regional Multiple Listing Service (ARMLS)
MLS Number: 5663985
APN: 400-52-613
- 18582 W Porter Ln Unit 94
- 18097 W Santa Alberta Ln
- 10794 S Coolwater Dr
- 11270 S Obispo Dr
- 11318 S Hopi Dr
- 11424 S Obispo Dr
- 18103 W Canyon Ln
- 11006 S Indian Wells Dr
- 11413 S Coolwater Dr
- 18358 W Santa Alberta Ln Unit 23
- 18299 W Santa Irene Dr
- 10897 S Turtle Dove Dr
- 18323 W Santa Irene Dr Unit 19
- 10798 S Blossom Dr Unit 9
- 17767 W Corpus Christi Ct
- 18344 W Santa Irene Dr
- 18115 W Cardinal Dr
- 18315 W Santa Alberta Ln
- 18132 W Cardinal Dr
- 11540 S Morningside Dr
