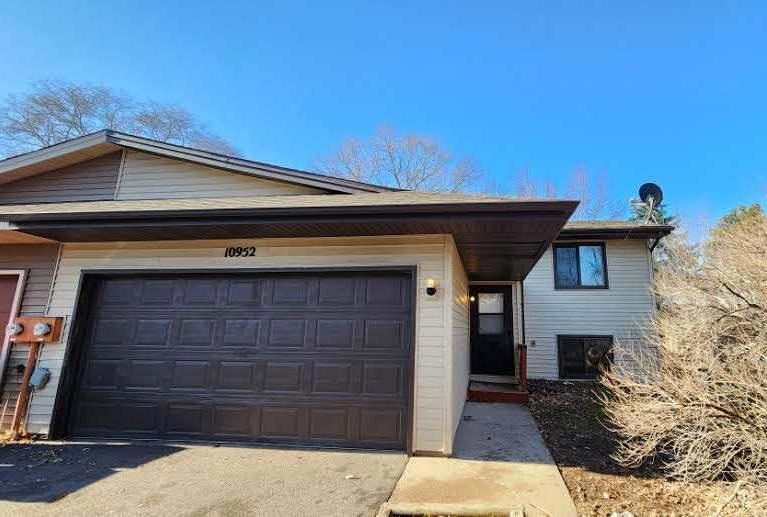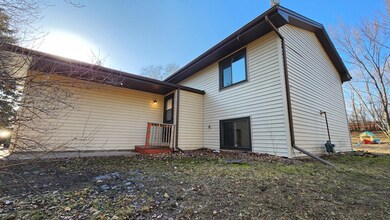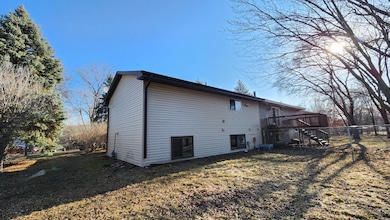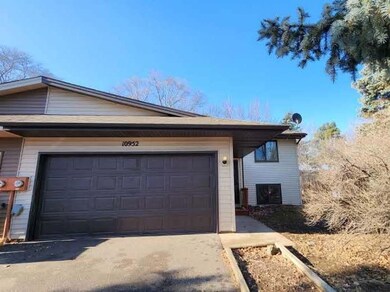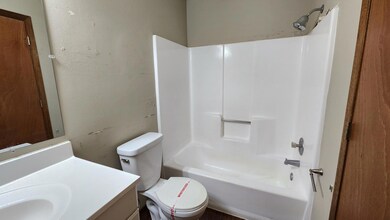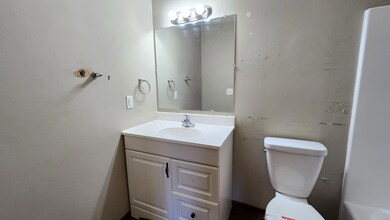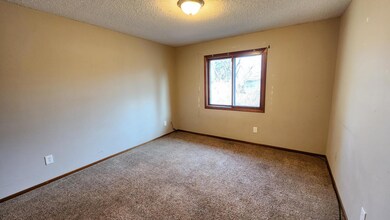
10952 Swallow St NW Coon Rapids, MN 55433
Highlights
- No HOA
- Patio
- Forced Air Heating and Cooling System
- 2 Car Attached Garage
- Living Room
- Combination Kitchen and Dining Room
About This Home
As of May 2024In a tucked away neighborhood full of mature trees, you'll wind your way back to this lovely home. Head upstairs to an inviting, open layout with living room, dining room and kitchen. You'll also enjoy a large main level bedroom and full bath. Head downstairs to a cozy second living area perfect for night on the couch watching your favorite movie or bingeing your favorite show. You'll also find 2 nicely sized bedrooms that give you options for housing workout equipment, office furniture or whatever you need. There is also a convenient 3/4 bath. As spring arrives, you'll enjoy the flat backyard, perfect for all of your activities, pets or yard games.
Property Details
Home Type
- Multi-Family
Est. Annual Taxes
- $2,158
Year Built
- Built in 1983
Lot Details
- 8,276 Sq Ft Lot
- Lot Dimensions are 42x166x56x165
Parking
- 2 Car Attached Garage
Home Design
- Bi-Level Home
- Property Attached
Interior Spaces
- Family Room
- Living Room
- Combination Kitchen and Dining Room
- Utility Room
- Washer and Dryer Hookup
Bedrooms and Bathrooms
- 3 Bedrooms
Finished Basement
- Basement Fills Entire Space Under The House
- Natural lighting in basement
Additional Features
- Patio
- Forced Air Heating and Cooling System
Community Details
- No Home Owners Association
Listing and Financial Details
- Assessor Parcel Number 153124340121
Ownership History
Purchase Details
Home Financials for this Owner
Home Financials are based on the most recent Mortgage that was taken out on this home.Purchase Details
Home Financials for this Owner
Home Financials are based on the most recent Mortgage that was taken out on this home.Purchase Details
Home Financials for this Owner
Home Financials are based on the most recent Mortgage that was taken out on this home.Purchase Details
Similar Homes in Coon Rapids, MN
Home Values in the Area
Average Home Value in this Area
Purchase History
| Date | Type | Sale Price | Title Company |
|---|---|---|---|
| Deed | $234,000 | -- | |
| Limited Warranty Deed | $3,656,751 | Premium Title | |
| Limited Warranty Deed | $3,656,751 | Premium Title | |
| Quit Claim Deed | -- | None Available | |
| Sheriffs Deed | $67,640 | None Available |
Mortgage History
| Date | Status | Loan Amount | Loan Type |
|---|---|---|---|
| Open | $185,084 | New Conventional | |
| Previous Owner | $508,700 | Construction | |
| Previous Owner | $508,700,000 | Construction | |
| Previous Owner | $1,000 | Purchase Money Mortgage | |
| Previous Owner | $30,000 | Unknown | |
| Previous Owner | $35,000 | Credit Line Revolving | |
| Previous Owner | $149,742 | FHA | |
| Previous Owner | $20,000 | Unknown | |
| Previous Owner | $7,865 | Unknown |
Property History
| Date | Event | Price | Change | Sq Ft Price |
|---|---|---|---|---|
| 05/09/2024 05/09/24 | Sold | $234,000 | +6.4% | $158 / Sq Ft |
| 04/09/2024 04/09/24 | Pending | -- | -- | -- |
| 03/26/2024 03/26/24 | For Sale | $219,900 | 0.0% | $148 / Sq Ft |
| 03/21/2024 03/21/24 | Pending | -- | -- | -- |
| 03/02/2024 03/02/24 | For Sale | $219,900 | +139.0% | $148 / Sq Ft |
| 04/08/2014 04/08/14 | Sold | $92,000 | -3.1% | $60 / Sq Ft |
| 04/04/2014 04/04/14 | Pending | -- | -- | -- |
| 03/08/2014 03/08/14 | For Sale | $94,900 | -- | $62 / Sq Ft |
Tax History Compared to Growth
Tax History
| Year | Tax Paid | Tax Assessment Tax Assessment Total Assessment is a certain percentage of the fair market value that is determined by local assessors to be the total taxable value of land and additions on the property. | Land | Improvement |
|---|---|---|---|---|
| 2025 | $2,300 | $234,500 | $63,000 | $171,500 |
| 2024 | $2,300 | $232,000 | $63,000 | $169,000 |
| 2023 | $2,282 | $215,800 | $56,700 | $159,100 |
| 2022 | $2,111 | $218,800 | $56,700 | $162,100 |
| 2021 | $2,080 | $177,500 | $40,500 | $137,000 |
| 2020 | $2,105 | $170,400 | $36,000 | $134,400 |
| 2019 | $1,895 | $165,000 | $36,000 | $129,000 |
| 2018 | $1,797 | $142,900 | $0 | $0 |
| 2017 | $1,581 | $130,400 | $0 | $0 |
| 2016 | $1,200 | $111,400 | $0 | $0 |
| 2015 | -- | $111,400 | $20,700 | $90,700 |
| 2014 | -- | $91,100 | $16,800 | $74,300 |
Agents Affiliated with this Home
-

Seller's Agent in 2024
Cory Rudnitski
RE/MAX Advantage Plus
(763) 443-2333
17 in this area
288 Total Sales
-

Seller Co-Listing Agent in 2024
Jessica Rudnitski
RE/MAX Advantage Plus
(763) 251-9525
17 in this area
317 Total Sales
-
T
Buyer's Agent in 2024
Thinh Huynh
USA Dream Home Realty Inc
(763) 221-2462
10 in this area
176 Total Sales
-
M
Seller's Agent in 2014
Michael Julkowski
Fish MLS Realty
-
K
Buyer's Agent in 2014
Kyle White
RE/MAX
Map
Source: NorthstarMLS
MLS Number: 6495116
APN: 15-31-24-34-0121
- 11036 Hanson Blvd NW Unit 20
- 2400 108th Ave NW
- 2613 107th Ln NW
- 11444 Hanson Blvd NW
- 2728 111th Ave NW
- 11330 Ibis St NW
- 11348 Ibis St NW
- 10632 Arrowhead St NW
- 11439 N Heights Dr NW
- 2120 105th Ave NW
- 2100 105th Ave NW
- 11542 Xavis St NW
- 2672 106th Ln NW
- 10465 Osage St NW
- 11601 Wren St NW
- 10919 Eagle St NW
- 10628 Direct River Dr NW
- 10568 Grouse Cir NW
- 10733 Riverview Place NW
- 11123 Drake St NW Unit 11123
