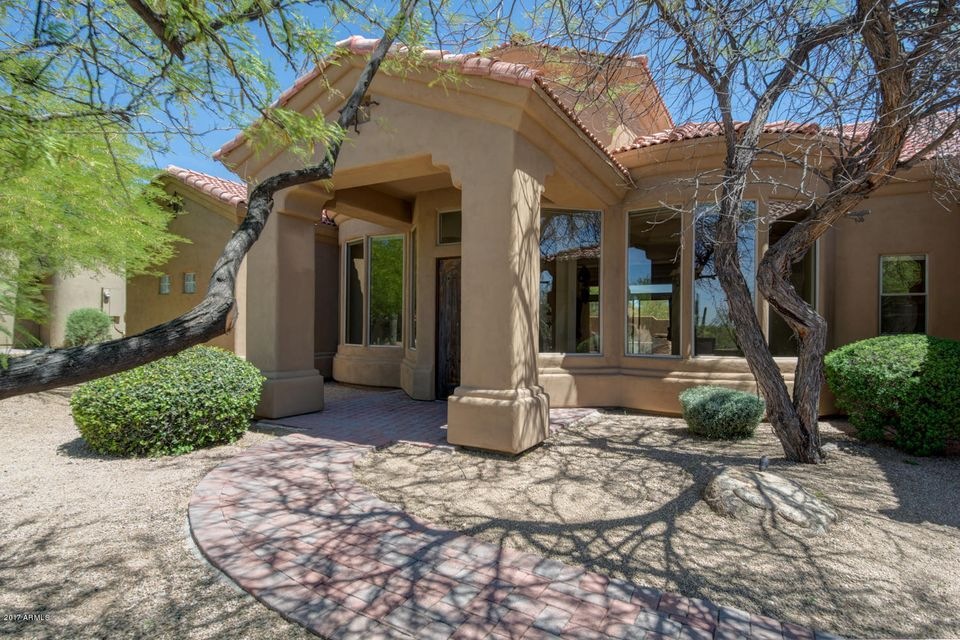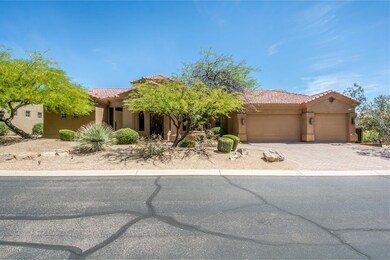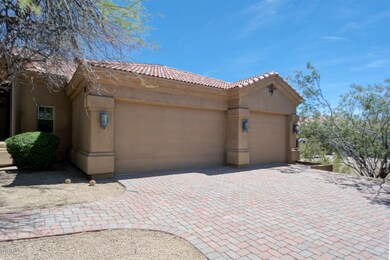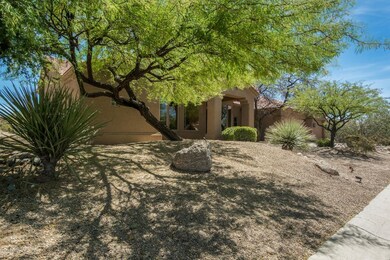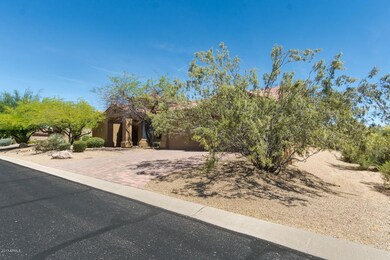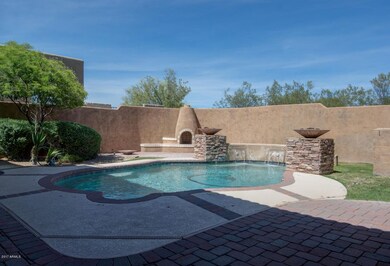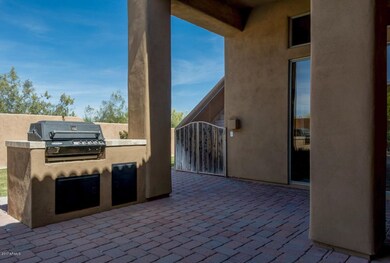
10954 E Southwind Ln Scottsdale, AZ 85262
Troon North NeighborhoodHighlights
- Gated with Attendant
- Private Pool
- Clubhouse
- Sonoran Trails Middle School Rated A-
- City Lights View
- Vaulted Ceiling
About This Home
As of August 2019Back on Market;;;; BEST BUY!!! Only $180 per sq ft for a single level Custom Built home. If you are looking for value then this home you need to see and buy it!! Upgrades throughout such as High vaulted 12' ceilings, travertine floors, new upgraded carpet, granite slab counters, stainless steel appliances, custom wet bar, formal dining and living rooms. Family room off kitchen, desirable split bedroom floor plan, heated play pool & water feature, built in bbq, outside fireplace, grass yard and observation deck and so much more. Yes this home does back to Alma School Rd. BUT DO NOT let this detour you from viewing this beautiful home as it is a dead-end road and only services the other sub-divisions and Brown's Ranch - perfect for hiking & mountain biking. See document tab for upgrades list
Last Agent to Sell the Property
Russ Lyon Sotheby's International Realty License #SA522683000 Listed on: 04/26/2017
Last Buyer's Agent
Ana Zach
InSync Realty License #BR111407000
Home Details
Home Type
- Single Family
Est. Annual Taxes
- $3,746
Year Built
- Built in 2002
Lot Details
- 0.27 Acre Lot
- Desert faces the front and back of the property
- Block Wall Fence
- Front and Back Yard Sprinklers
- Private Yard
- Grass Covered Lot
HOA Fees
Parking
- 3 Car Direct Access Garage
Property Views
- City Lights
- Mountain
Home Design
- Spanish Architecture
- Wood Frame Construction
- Tile Roof
- Foam Roof
- Stucco
Interior Spaces
- 3,694 Sq Ft Home
- 1-Story Property
- Vaulted Ceiling
- Ceiling Fan
- 1 Fireplace
- Double Pane Windows
- Tinted Windows
- Solar Screens
Kitchen
- Eat-In Kitchen
- Gas Cooktop
- Granite Countertops
Flooring
- Wood
- Carpet
- Laminate
- Tile
Bedrooms and Bathrooms
- 4 Bedrooms
- Primary Bathroom is a Full Bathroom
- 3.5 Bathrooms
- Dual Vanity Sinks in Primary Bathroom
Outdoor Features
- Private Pool
- Balcony
- Covered patio or porch
- Outdoor Fireplace
- Built-In Barbecue
- Playground
Schools
- Desert Sun Academy Elementary School
- Sonoran Trails Middle School
- Cactus Shadows High School
Utilities
- Refrigerated Cooling System
- Heating System Uses Natural Gas
- High Speed Internet
- Cable TV Available
Listing and Financial Details
- Tax Lot 132
- Assessor Parcel Number 216-73-368
Community Details
Overview
- Association fees include ground maintenance, street maintenance
- First Service Association, Phone Number (480) 551-4300
- Troon North Association, Phone Number (480) 682-4995
- Association Phone (480) 682-4995
- Built by SBC Custom
- Candlewood Estates At Troon North Subdivision
Amenities
- Clubhouse
- Recreation Room
Recreation
- Tennis Courts
- Community Playground
Security
- Gated with Attendant
Ownership History
Purchase Details
Home Financials for this Owner
Home Financials are based on the most recent Mortgage that was taken out on this home.Purchase Details
Home Financials for this Owner
Home Financials are based on the most recent Mortgage that was taken out on this home.Purchase Details
Home Financials for this Owner
Home Financials are based on the most recent Mortgage that was taken out on this home.Purchase Details
Home Financials for this Owner
Home Financials are based on the most recent Mortgage that was taken out on this home.Purchase Details
Home Financials for this Owner
Home Financials are based on the most recent Mortgage that was taken out on this home.Purchase Details
Home Financials for this Owner
Home Financials are based on the most recent Mortgage that was taken out on this home.Similar Homes in Scottsdale, AZ
Home Values in the Area
Average Home Value in this Area
Purchase History
| Date | Type | Sale Price | Title Company |
|---|---|---|---|
| Warranty Deed | $845,000 | First American Title Ins Co | |
| Warranty Deed | $665,000 | Old Republic Title Agency | |
| Trustee Deed | -- | Great American Title Agency | |
| Warranty Deed | $708,000 | Security Title Agency | |
| Quit Claim Deed | -- | Security Title Agency | |
| Warranty Deed | $106,000 | Fidelity National Title |
Mortgage History
| Date | Status | Loan Amount | Loan Type |
|---|---|---|---|
| Open | $151,592 | New Conventional | |
| Closed | $128,000 | New Conventional | |
| Open | $746,479 | VA | |
| Closed | $753,671 | VA | |
| Closed | $754,837 | VA | |
| Previous Owner | $551,500 | Commercial | |
| Previous Owner | $200,000 | Credit Line Revolving | |
| Previous Owner | $25,000 | Credit Line Revolving | |
| Previous Owner | $566,400 | New Conventional | |
| Previous Owner | $446,400 | Purchase Money Mortgage |
Property History
| Date | Event | Price | Change | Sq Ft Price |
|---|---|---|---|---|
| 08/15/2019 08/15/19 | Sold | $845,000 | -2.4% | $229 / Sq Ft |
| 07/06/2019 07/06/19 | Price Changed | $865,900 | 0.0% | $234 / Sq Ft |
| 07/05/2019 07/05/19 | Pending | -- | -- | -- |
| 06/19/2019 06/19/19 | Price Changed | $865,900 | -0.2% | $234 / Sq Ft |
| 05/29/2019 05/29/19 | Price Changed | $867,900 | -0.2% | $235 / Sq Ft |
| 05/13/2019 05/13/19 | Price Changed | $869,900 | -0.6% | $235 / Sq Ft |
| 04/23/2019 04/23/19 | Price Changed | $874,900 | -0.2% | $237 / Sq Ft |
| 04/06/2019 04/06/19 | For Sale | $877,000 | +31.9% | $237 / Sq Ft |
| 09/14/2017 09/14/17 | Sold | $665,000 | 0.0% | $180 / Sq Ft |
| 07/23/2017 07/23/17 | Pending | -- | -- | -- |
| 04/26/2017 04/26/17 | For Sale | $665,000 | -- | $180 / Sq Ft |
Tax History Compared to Growth
Tax History
| Year | Tax Paid | Tax Assessment Tax Assessment Total Assessment is a certain percentage of the fair market value that is determined by local assessors to be the total taxable value of land and additions on the property. | Land | Improvement |
|---|---|---|---|---|
| 2025 | $3,023 | $83,252 | -- | -- |
| 2024 | $3,754 | $79,288 | -- | -- |
| 2023 | $3,754 | $95,800 | $19,160 | $76,640 |
| 2022 | $3,604 | $72,750 | $14,550 | $58,200 |
| 2021 | $4,003 | $68,730 | $13,740 | $54,990 |
| 2020 | $3,938 | $65,230 | $13,040 | $52,190 |
| 2019 | $3,859 | $62,870 | $12,570 | $50,300 |
| 2018 | $3,889 | $62,180 | $12,430 | $49,750 |
| 2017 | $4,346 | $63,550 | $12,710 | $50,840 |
| 2016 | $3,746 | $62,220 | $12,440 | $49,780 |
| 2015 | $3,561 | $56,950 | $11,390 | $45,560 |
Agents Affiliated with this Home
-
A
Seller's Agent in 2019
Ana Zach
InSync Realty
-
D
Buyer's Agent in 2019
Debbie Duffy
HomeSmart
-

Seller's Agent in 2017
Darrin Fox
Russ Lyon Sotheby's International Realty
(602) 882-9700
66 Total Sales
Map
Source: Arizona Regional Multiple Listing Service (ARMLS)
MLS Number: 5596285
APN: 216-73-368
- 29064 N 111th St
- 10901 E Quarry Trail
- 29121 N 111th St
- 11123 E Monument Dr
- 29308 N 108th Place
- 10795 E Sutherland Way
- 29360 N 108th Place
- 29360 N 108th Place Unit 182
- 10831 E White Feather Ln
- 29412 N 108th Place
- 10664 E Monument Dr
- 28437 N 112th Way
- 11077 E Cinder Cone Trail
- 28729 N 107th St
- 10922 E Cinder Cone Trail Unit 173
- 11366 E Southwind Ln
- 28349 N 113th St
- 10772 E Running Deer Trail
- 11126 E Blue Sky Dr
- 29646 N 109th Place Unit 128
