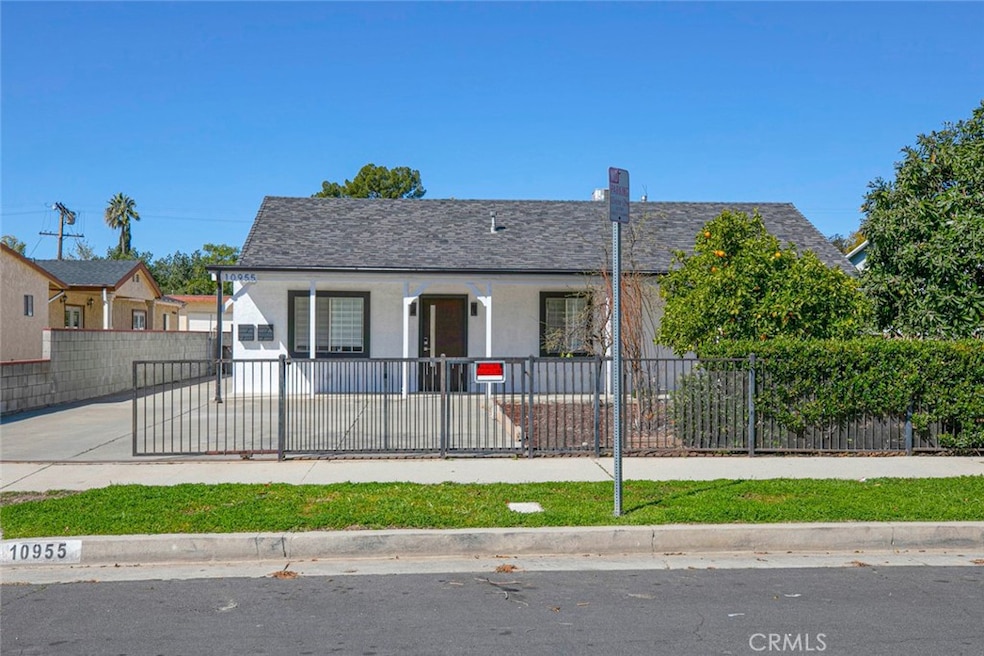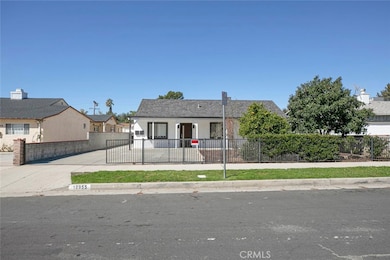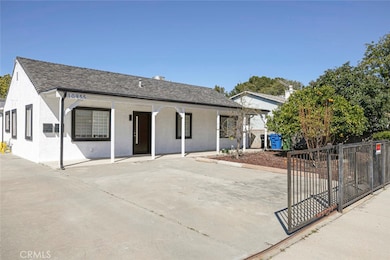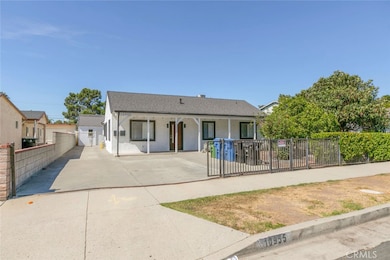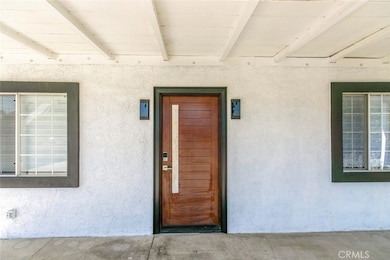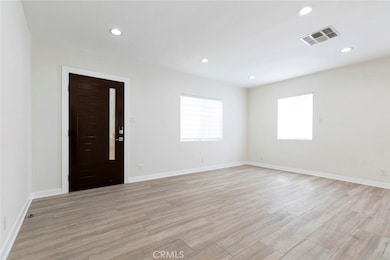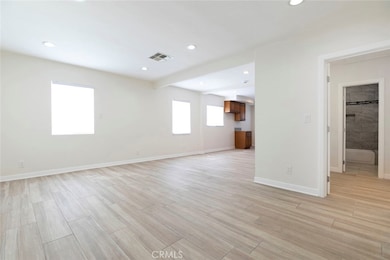10955 Burnet Ave Mission Hills, CA 91345
Highlights
- No HOA
- Living Room
- Laundry Room
- Valley Academy of Arts & Sciences Rated A-
- Recessed Lighting
- Central Air
About This Home
This beautifully updated 4 bed, 2 bath front house in Mission Hills is the perfect place to call home! The property offers 1,332 square feet of living space, with a backyard perfect for outdoor activities. The home features new updates throughout, bringing a modern and fresh feel. We changed the flooring in all the bedrooms and hallway, installed new ceiling fans in the bedrooms, added new vanities in both bathrooms, purchased a new gas range, and installed a new sink and faucet in the kitchen. Additionally, new shades have been added to all windows, new closet doors have been installed, and the entire home has been freshly painted. With recessed lighting and new laminate flooring throughout, the living room has everything you need! Bedrooms each have their own built-in closets and lots of space. Pet owners will be pleased to know that pets are welcome in this home. Conveniently located minutes away from freeway access, shopping, and restaurants!
Landlord will build ADU in the back in 3 months; hence price is discounted.
Listing Agent
Coldwell Banker Hallmark Brokerage Phone: 818-281-8812 License #02038821 Listed on: 09/22/2025

Home Details
Home Type
- Single Family
Est. Annual Taxes
- $10,526
Year Built
- Built in 1948
Lot Details
- 10,800 Sq Ft Lot
- Back Yard
- Property is zoned LAR1
Home Design
- Entry on the 1st floor
Interior Spaces
- 1,332 Sq Ft Home
- 1-Story Property
- Recessed Lighting
- Living Room
- Laundry Room
Bedrooms and Bathrooms
- 4 Main Level Bedrooms
- 2 Full Bathrooms
Utilities
- Central Air
- Septic Type Unknown
Listing and Financial Details
- Security Deposit $3,950
- Available 9/22/25
- Tax Lot 30
- Tax Tract Number 11817
- Assessor Parcel Number 2615006013
Community Details
Overview
- No Home Owners Association
Pet Policy
- Dogs and Cats Allowed
Map
Source: California Regional Multiple Listing Service (CRMLS)
MLS Number: GD25223008
APN: 2615-006-013
- 10980 Burnet Ave
- 10956 Columbus Ave
- 9 Donna Way
- 2 Donna Way
- 10811 Columbus Ave Unit 26
- 18 Portola Rd
- 10900 Sepulveda Blvd Unit 1 Serra
- 10900 Sepulveda Blvd Unit 23
- 10864 Wolcott Place
- 14945 Chatsworth St
- 10939 Langdon 167 Ave
- 15013 San Jose St
- 14609 Fox St
- 11218 Orion Ave
- 14763 San Fernando Mission Blvd
- 14658 Maclay St
- 14655 Maclay St
- 11068 Sharp Ave
- 15029 Harvest St
- 14909 Hiawatha St
- 15158 W Rachel Ln
- 15418 Bermuda St
- 15254 Clymer St
- 15256 Clymer St
- 14728 Kingsbury St
- 10821 Arleta Ave
- 14673 Chatsworth St
- 10402 Woodman Ave
- 15252 Devonshire St
- 15735 Index St
- 11541 Blucher Ave
- 10625 Dempsey Ave
- 15796 Midwood Dr Unit 2
- 1230 Omelveny Ave
- 1230 Omelveny Ave Unit A
- 11611 Blucher Ave
- 10943 Laurel Canyon Blvd Unit A5
- 10133 Kester Ave
- 14251 Minnehaha St
- 14850 Mission Glen Ln
