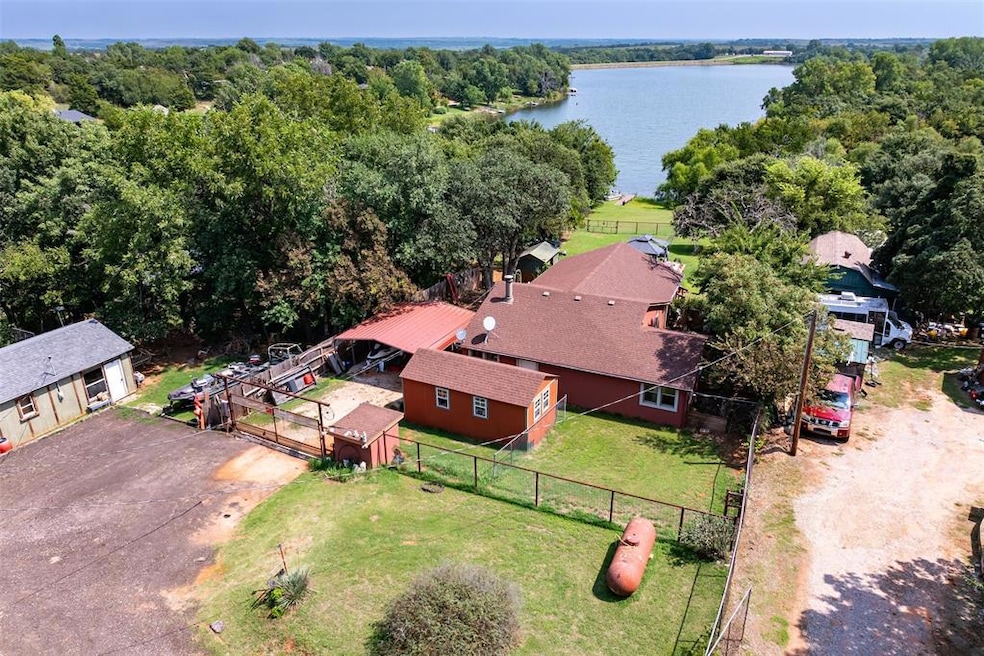10955 Carriage St Hinton, OK 73047
Estimated payment $1,207/month
Total Views
97
2
Beds
1
Bath
1,498
Sq Ft
$140
Price per Sq Ft
Highlights
- Lake Front
- Cape Cod Architecture
- Open Patio
- Hinton Elementary School Rated A-
- Covered Deck
- Laundry Room
About This Home
Lake days just got better! This 2 bed, 1 bath was once a 3 bed and can easily be turned back if you need the space. There’s an extra lot perfect for campers, RV’s, or extra vehicles, giving you plenty of room for all your lake-life toys and guest. Step outside, take a seat on the deck, and soak in the view while imagining yourself living the lake life. This one is ready for good times and great memories! Give me a call to set up a private showing.
Home Details
Home Type
- Single Family
Est. Annual Taxes
- $541
Year Built
- Built in 1960
Lot Details
- 1 Acre Lot
- Lake Front
- Aluminum or Metal Fence
HOA Fees
- $43 Monthly HOA Fees
Home Design
- Cape Cod Architecture
- Slab Foundation
- Frame Construction
- Composition Roof
- Stucco
Interior Spaces
- 1,498 Sq Ft Home
- 1-Story Property
- Ceiling Fan
- Wood Burning Fireplace
- Water Views
- Laundry Room
Kitchen
- Electric Oven
- Electric Range
Flooring
- Carpet
- Concrete
- Tile
Bedrooms and Bathrooms
- 2 Bedrooms
- 1 Full Bathroom
Parking
- Carport
- Additional Parking
Outdoor Features
- Covered Deck
- Open Patio
- Outbuilding
Schools
- Hinton Elementary School
- Hinton Middle School
- Hinton High School
Utilities
- Central Heating and Cooling System
- Well
- Septic Tank
- High Speed Internet
Community Details
- Association fees include gated entry
- Mandatory home owners association
Listing and Financial Details
- Legal Lot and Block 1935 / 1
Map
Create a Home Valuation Report for This Property
The Home Valuation Report is an in-depth analysis detailing your home's value as well as a comparison with similar homes in the area
Home Values in the Area
Average Home Value in this Area
Tax History
| Year | Tax Paid | Tax Assessment Tax Assessment Total Assessment is a certain percentage of the fair market value that is determined by local assessors to be the total taxable value of land and additions on the property. | Land | Improvement |
|---|---|---|---|---|
| 2024 | $541 | $7,051 | $274 | $6,777 |
| 2023 | $541 | $6,845 | $270 | $6,575 |
| 2022 | $600 | $6,645 | $270 | $6,375 |
| 2021 | $572 | $6,645 | $270 | $6,375 |
| 2020 | $539 | $6,597 | $270 | $6,327 |
| 2019 | $533 | $6,725 | $270 | $6,455 |
| 2018 | $582 | $6,953 | $270 | $6,683 |
| 2017 | $588 | $6,953 | $270 | $6,683 |
| 2016 | $640 | $7,873 | $270 | $7,603 |
| 2015 | -- | $7,422 | $270 | $7,152 |
| 2014 | -- | $7,522 | $270 | $7,252 |
Source: Public Records
Property History
| Date | Event | Price | Change | Sq Ft Price |
|---|---|---|---|---|
| 09/11/2025 09/11/25 | For Sale | $210,000 | -- | $140 / Sq Ft |
Source: MLSOK
Purchase History
| Date | Type | Sale Price | Title Company |
|---|---|---|---|
| Interfamily Deed Transfer | -- | None Available | |
| Interfamily Deed Transfer | -- | None Available | |
| Interfamily Deed Transfer | -- | None Available | |
| Interfamily Deed Transfer | -- | None Available | |
| Interfamily Deed Transfer | -- | None Available | |
| Interfamily Deed Transfer | -- | None Available | |
| Joint Tenancy Deed | $63,000 | Ort | |
| Interfamily Deed Transfer | -- | None Available | |
| Warranty Deed | $36,500 | -- | |
| Warranty Deed | $20,000 | -- | |
| Warranty Deed | -- | -- |
Source: Public Records
Mortgage History
| Date | Status | Loan Amount | Loan Type |
|---|---|---|---|
| Open | $46,907 | New Conventional | |
| Closed | $58,252 | Unknown | |
| Closed | $20,588 | Stand Alone Second | |
| Closed | $35,914 | Commercial | |
| Previous Owner | $52,056 | Unknown |
Source: Public Records
Source: MLSOK
MLS Number: 1190804
APN: 090012451
Nearby Homes
- 11020 Cedar Lake Dr
- 22130 10th St
- 22301 N Cedar Lake Rd
- 21775 E Eighth St
- 21351 E Tenth St
- 21306 E 10th St
- 21290 E Eighth St
- 12070 Canyonwood St
- 569 5th St
- 21380 E Fifth St
- 21225 E 3rd St
- 21731 E 5th St
- 0 SW 29th St Unit 1169170
- 0 S Walbaum Rd
- 16285 S Maple Rd
- 21171 County Rd
- 29705 Reuter Rd W
- 15154 County Street 2710
- 8015 County Street 2610
- 1 Rainbow St
- 1708 Amaranth Ln
- 1927 Malus Way
- 2003 Malus Way
- 1929 Malus Way
- 1911 Malus Way
- 1910 Crimson Lake Blvd
- 1859 Post Oak Rd
- 1864 Post Oak Rd Unit 1862
- 2001 S Country Club Rd
- 317-319 S Grand Ave
- 1734 Eighty-Niner Terrace
- 1308 E Cavanaugh St
- 1860 Jack Rabbit Ln
- 102 S O Ave
- 13333 SW 2nd St
- 320 Old Home Place
- 621 Christian Ln
- 617 Kaeden Place Unit B
- 616 Maleah Place Unit B
- 12917 Willow Villas Dr Unit B







