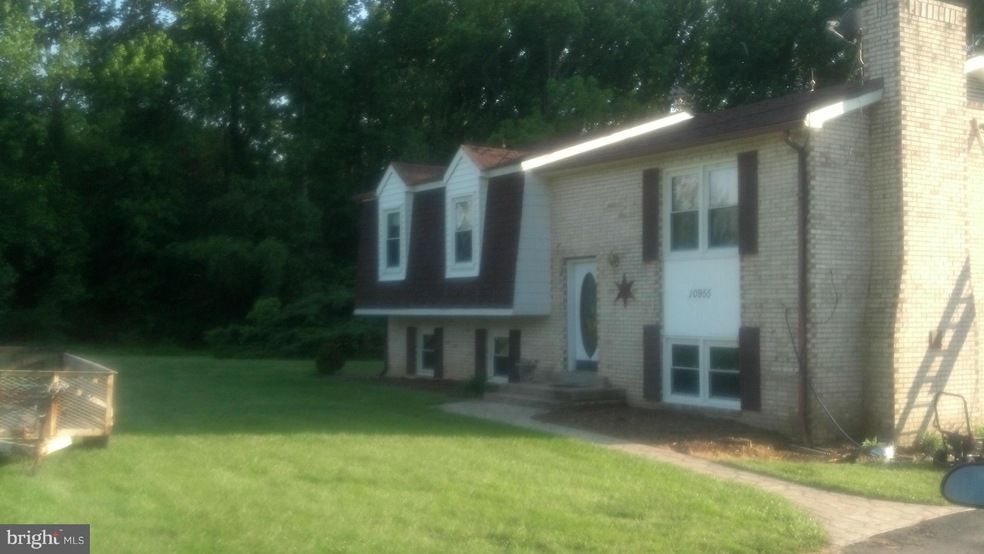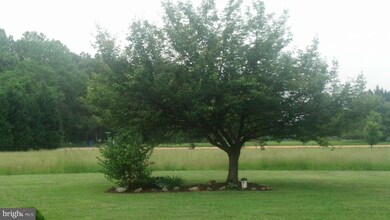
10955 Mattingly Rd La Plata, MD 20646
Highlights
- Above Ground Pool
- 3 Acre Lot
- Traditional Floor Plan
- La Plata High School Rated A-
- Deck
- Partially Wooded Lot
About This Home
As of August 20204 Bed Room 2 bath Slit Foyer with above ground pool sits on 3Acers
Last Agent to Sell the Property
EXIT By the Bay Realty License #638447 Listed on: 08/11/2015
Home Details
Home Type
- Single Family
Est. Annual Taxes
- $3,060
Year Built
- Built in 1978
Lot Details
- 3 Acre Lot
- Chain Link Fence
- No Through Street
- The property's topography is sloped, level
- Partially Wooded Lot
- Property is zoned AC
Parking
- 2 Car Detached Garage
- Front Facing Garage
- Driveway
Home Design
- Split Foyer
- Brick Exterior Construction
- Slab Foundation
- Fiberglass Roof
- Shingle Siding
- Vinyl Siding
Interior Spaces
- Property has 2 Levels
- Traditional Floor Plan
- 1 Fireplace
- Family Room
- Living Room
- Breakfast Area or Nook
Bedrooms and Bathrooms
- 2 Bedrooms
- En-Suite Primary Bedroom
- 2 Full Bathrooms
Finished Basement
- Rear Basement Entry
- Basement Windows
Outdoor Features
- Above Ground Pool
- Deck
- Shed
Schools
- Walter J. Mitchell Elementary School
- Piccowaxen Middle School
- La Plata High School
Utilities
- Cooling Available
- Forced Air Heating System
- Heat Pump System
- Well
- Natural Gas Water Heater
- Septic Tank
Community Details
- No Home Owners Association
- Laplata Subdivision
Listing and Financial Details
- Tax Lot 1
- Assessor Parcel Number 0904011589
Ownership History
Purchase Details
Home Financials for this Owner
Home Financials are based on the most recent Mortgage that was taken out on this home.Purchase Details
Home Financials for this Owner
Home Financials are based on the most recent Mortgage that was taken out on this home.Purchase Details
Home Financials for this Owner
Home Financials are based on the most recent Mortgage that was taken out on this home.Purchase Details
Similar Home in La Plata, MD
Home Values in the Area
Average Home Value in this Area
Purchase History
| Date | Type | Sale Price | Title Company |
|---|---|---|---|
| Deed | $275,000 | Aedis Title Llc | |
| Deed | $225,000 | Attorney | |
| Deed | $328,000 | -- | |
| Deed | $89,000 | -- |
Mortgage History
| Date | Status | Loan Amount | Loan Type |
|---|---|---|---|
| Open | $206,250 | New Conventional | |
| Previous Owner | $231,362 | New Conventional | |
| Previous Owner | $157,000 | New Conventional | |
| Previous Owner | $164,000 | Stand Alone Second | |
| Previous Owner | $138,000 | New Conventional |
Property History
| Date | Event | Price | Change | Sq Ft Price |
|---|---|---|---|---|
| 08/20/2020 08/20/20 | Sold | $275,000 | -8.3% | $142 / Sq Ft |
| 06/18/2020 06/18/20 | For Sale | $300,000 | +33.3% | $155 / Sq Ft |
| 10/27/2015 10/27/15 | Sold | $225,000 | 0.0% | $206 / Sq Ft |
| 09/01/2015 09/01/15 | Pending | -- | -- | -- |
| 08/11/2015 08/11/15 | For Sale | $225,000 | -- | $206 / Sq Ft |
Tax History Compared to Growth
Tax History
| Year | Tax Paid | Tax Assessment Tax Assessment Total Assessment is a certain percentage of the fair market value that is determined by local assessors to be the total taxable value of land and additions on the property. | Land | Improvement |
|---|---|---|---|---|
| 2024 | $4,827 | $337,533 | $0 | $0 |
| 2023 | $4,391 | $307,300 | $136,000 | $171,300 |
| 2022 | $4,307 | $302,167 | $0 | $0 |
| 2021 | $9,044 | $297,033 | $0 | $0 |
| 2020 | $4,129 | $291,900 | $136,000 | $155,900 |
| 2019 | $7,767 | $280,567 | $0 | $0 |
| 2018 | $3,546 | $269,233 | $0 | $0 |
| 2017 | $3,424 | $257,900 | $0 | $0 |
| 2016 | -- | $244,800 | $0 | $0 |
| 2015 | $3,003 | $231,700 | $0 | $0 |
| 2014 | $3,003 | $218,600 | $0 | $0 |
Agents Affiliated with this Home
-

Seller's Agent in 2020
Chris Craddock
EXP Realty, LLC
(571) 540-7888
7 in this area
1,616 Total Sales
-

Seller Co-Listing Agent in 2020
Cami Noble
EXP Realty, LLC
(571) 643-2459
4 in this area
388 Total Sales
-

Buyer's Agent in 2020
Stella Barbour
NOVA Brokers, LLC.
(703) 999-6104
5 in this area
67 Total Sales
-

Seller's Agent in 2015
Nelson Tucker
EXIT By the Bay Realty
(301) 609-9044
-

Buyer's Agent in 2015
Rita Ilg
Long & Foster
(301) 785-2550
59 Total Sales
Map
Source: Bright MLS
MLS Number: 1000458135
APN: 04-011589
- 11395 Gail Ct
- 11502 Summerton Ct
- 11670 Gilbert Ln
- 11465 Dorn Dr
- 11871 Knollcrest Ln
- 0 Deer Farm Place
- 11410 Budds Creek Rd
- 11450 Budds Creek Rd
- 9450 Higdon Place
- 11803 Adrian Ln
- 11490 Olde Dominion Place
- 8700 Cooksey Rd
- 8832 Cooksey Rd
- 9150 Sparkling Place
- 12425 Whisper Creek Ct
- 10560 S Faulkner Rd
- 9665 Brunswick Rd
- 8405 Virginia Ct
- 9937 Sodus Ct
- 0 Old Sycamore Rd

