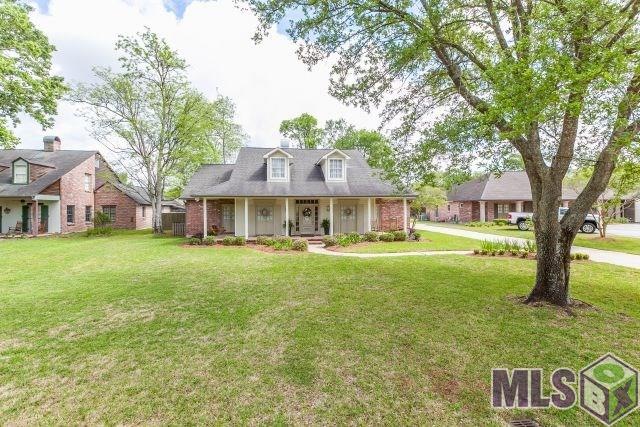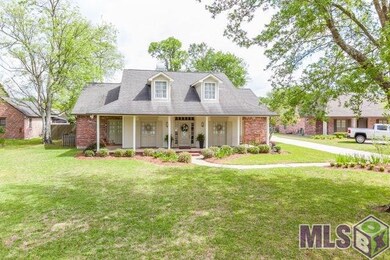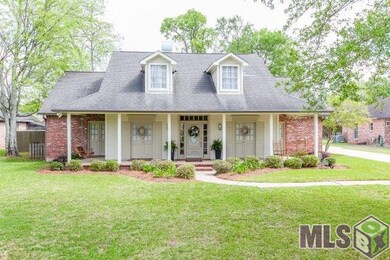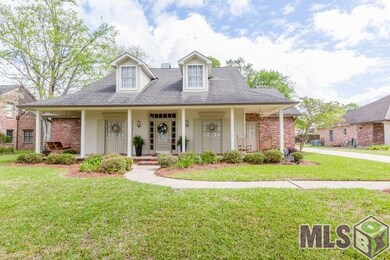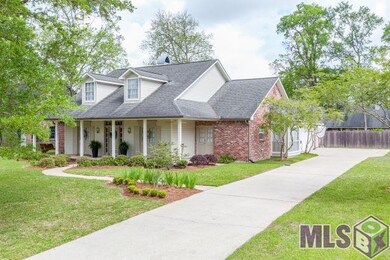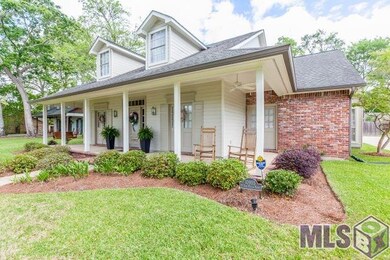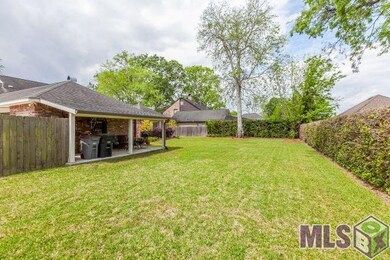
10955 N Oak Hills Pkwy Baton Rouge, LA 70810
Oak Hills Place NeighborhoodHighlights
- Wood Flooring
- Covered patio or porch
- Fireplace
- Acadian Style Architecture
- Breakfast Room
- Crown Molding
About This Home
As of June 2025ACADIAN STYLE WITH 4 BEDROOMS 2.5 BATHS AND LOADS OF UPDATES. GREAT LOCATION OFF OF BLUEBONNET IN LAKESIDE SUBDIVISION, CLOSE TO MAJOR SHOPPING, RESTAURANTS, MEDICAL FACLITIES, AND LSU. SPACIOUS FAMILY ROOM FEATURES FRESH PAINT, WOOD FLOORS, BUILT INS AND FIREPLACE. KITCHEN BOASTS GRANITE COUNTERTOPS, BRICK FLOORING , CENTER ISLAND , PANTRY AND SUNNY BREAKFAST AREA. THERE IS A SEPARATE FORMAL DINING ROOM WITH WOOD FLOORS. MASTER BEDROOM FEATURES AN UPDATED MASTER BATH IN 2016 WITH TILED SHOWER AND TUB, HIS AND HER CLOSETS. EXTERIOR FEATURES 2 CAR HOLLYWOOD STYLE GARAGE, YARD RESODDED IN 2013, SPRINKLER SYSTEM IN YARD AND FLOWER BEDS. NO CARPET IN HOME.
Last Agent to Sell the Property
Coldwell Banker ONE License #0000048568 Listed on: 04/03/2018

Home Details
Home Type
- Single Family
Est. Annual Taxes
- $4,235
Year Built
- Built in 1985
Lot Details
- Lot Dimensions are 100 x 150
- Privacy Fence
- Landscaped
- Level Lot
HOA Fees
- $21 Monthly HOA Fees
Home Design
- Acadian Style Architecture
- Brick Exterior Construction
- Slab Foundation
- Frame Construction
- Architectural Shingle Roof
- Wood Siding
Interior Spaces
- 2,642 Sq Ft Home
- 1-Story Property
- Crown Molding
- Ceiling height of 9 feet or more
- Fireplace
- Entrance Foyer
- Family Room
- Breakfast Room
- Formal Dining Room
- Laundry Room
Kitchen
- Built-In Oven
- Electric Cooktop
- Dishwasher
- Disposal
Flooring
- Wood
- Brick
- Concrete
Bedrooms and Bathrooms
- 4 Bedrooms
- En-Suite Primary Bedroom
- Walk-In Closet
Parking
- 2 Car Garage
- Garage Door Opener
Additional Features
- Covered patio or porch
- Mineral Rights
- Central Heating and Cooling System
Ownership History
Purchase Details
Home Financials for this Owner
Home Financials are based on the most recent Mortgage that was taken out on this home.Purchase Details
Home Financials for this Owner
Home Financials are based on the most recent Mortgage that was taken out on this home.Purchase Details
Home Financials for this Owner
Home Financials are based on the most recent Mortgage that was taken out on this home.Purchase Details
Home Financials for this Owner
Home Financials are based on the most recent Mortgage that was taken out on this home.Purchase Details
Home Financials for this Owner
Home Financials are based on the most recent Mortgage that was taken out on this home.Purchase Details
Home Financials for this Owner
Home Financials are based on the most recent Mortgage that was taken out on this home.Similar Homes in Baton Rouge, LA
Home Values in the Area
Average Home Value in this Area
Purchase History
| Date | Type | Sale Price | Title Company |
|---|---|---|---|
| Deed | $545,000 | Crescent City Title | |
| Deed | $545,000 | Crescent City Title | |
| Deed | $465,000 | Baton Rouge Title Co Inc | |
| Cash Sale Deed | $426,750 | Baton Rouge Title Co Inc | |
| Cash Sale Deed | $426,750 | Baton Rouge Title Co Inc | |
| Warranty Deed | $405,000 | Cypress Title Llc | |
| Warranty Deed | $360,000 | -- |
Mortgage History
| Date | Status | Loan Amount | Loan Type |
|---|---|---|---|
| Open | $436,000 | New Conventional | |
| Closed | $436,000 | New Conventional | |
| Previous Owner | $372,000 | New Conventional | |
| Previous Owner | $341,400 | New Conventional | |
| Previous Owner | $324,000 | New Conventional | |
| Previous Owner | $360,000 | New Conventional |
Property History
| Date | Event | Price | Change | Sq Ft Price |
|---|---|---|---|---|
| 06/02/2025 06/02/25 | Sold | -- | -- | -- |
| 04/04/2025 04/04/25 | Pending | -- | -- | -- |
| 04/01/2025 04/01/25 | For Sale | $540,000 | +27.1% | $204 / Sq Ft |
| 05/30/2018 05/30/18 | Sold | -- | -- | -- |
| 04/19/2018 04/19/18 | Pending | -- | -- | -- |
| 04/03/2018 04/03/18 | For Sale | $424,900 | -- | $161 / Sq Ft |
Tax History Compared to Growth
Tax History
| Year | Tax Paid | Tax Assessment Tax Assessment Total Assessment is a certain percentage of the fair market value that is determined by local assessors to be the total taxable value of land and additions on the property. | Land | Improvement |
|---|---|---|---|---|
| 2024 | $4,235 | $44,180 | $5,000 | $39,180 |
| 2023 | $4,235 | $44,180 | $5,000 | $39,180 |
| 2022 | $4,988 | $44,180 | $5,000 | $39,180 |
| 2021 | $4,891 | $44,180 | $5,000 | $39,180 |
| 2020 | $4,460 | $40,540 | $5,000 | $35,540 |
| 2019 | $4,638 | $40,540 | $5,000 | $35,540 |
| 2018 | $4,573 | $40,500 | $5,000 | $35,500 |
| 2017 | $4,573 | $40,500 | $5,000 | $35,500 |
| 2016 | $2,455 | $29,700 | $5,000 | $24,700 |
| 2015 | $2,746 | $32,400 | $5,000 | $27,400 |
| 2014 | $2,686 | $32,400 | $5,000 | $27,400 |
| 2013 | -- | $32,400 | $5,000 | $27,400 |
Agents Affiliated with this Home
-
E
Seller's Agent in 2025
Emily Kay
Keller Williams Realty Red Stick Partners
(225) 907-4492
1 in this area
8 Total Sales
-

Buyer's Agent in 2025
Wade Blondeau
Falaya
(225) 939-6153
12 in this area
311 Total Sales
-

Seller's Agent in 2018
Lillie Collier
Coldwell Banker ONE
(225) 936-1758
3 in this area
49 Total Sales
-
K
Buyer's Agent in 2018
Kellie Momenzadeh
Keller Williams Realty Premier Partners
(225) 572-9495
2 Total Sales
Map
Source: Greater Baton Rouge Association of REALTORS®
MLS Number: 2018005252
APN: 03605582
- 10813 N Oak Hills Pkwy
- 11105 N Lakeside Oaks Ave
- 8540 Mosswood Ave
- 954 Ridgepoint Ct Unit 15D
- 968 Ridgepoint Ct Unit 968
- 1282 E Stanwick Place
- 1223 E Stanwick Place
- 951 Ridgepoint Ct Unit 3-A
- 928 Ridgepoint Ct Unit 9A
- 542 High Lake Dr
- 625 High Lake Dr
- 967 Rue Desiree
- 10513 N Oak Hills Pkwy Unit 7
- 10513 N Oak Hills Pkwy Unit 3
- 1122 Rue Crozat
- 366 Shady Lake Pkwy
- 222 Shady Lake Place W
- 1445 Oakdale Dr
- 8320 Myrtlelake Dr
- 1431 Oakferd Dr
