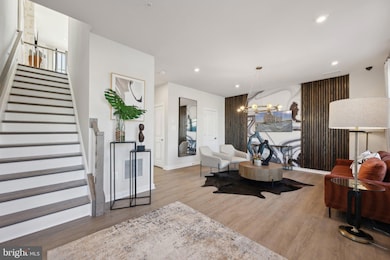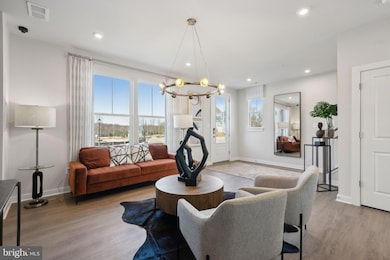10955 Pinnacle Green Rd Upper Marlboro, MD 20774
Estimated payment $3,417/month
Total Views
731
4
Beds
3.5
Baths
2,150
Sq Ft
$242
Price per Sq Ft
Highlights
- New Construction
- Clubhouse
- Main Floor Bedroom
- Open Floorplan
- Traditional Architecture
- Community Pool
About This Home
Welcome to the Delilah model! This beautiful 4-bedroom, 3.5-bath home offers a versatile layout with one bedroom and a full bath conveniently located on the entry level. The gourmet kitchen features elegant white cabinetry, a vented range hood, and a stylish coffee bar area—perfect for entertaining. Enjoy grey LVP flooring throughout and a spacious family room that opens to a private deck. Additional highlights include a 2-car garage with driveway parking for two more vehicles. Modern design, functional spaces, and quality finishes make this home a must-see!
Townhouse Details
Home Type
- Townhome
Year Built
- Built in 2025 | New Construction
Lot Details
- 2,000 Sq Ft Lot
- Property is in excellent condition
HOA Fees
- $175 Monthly HOA Fees
Parking
- 2 Car Attached Garage
- Rear-Facing Garage
Home Design
- Traditional Architecture
- Slab Foundation
- Vinyl Siding
- Brick Front
Interior Spaces
- 2,150 Sq Ft Home
- Property has 3 Levels
- Open Floorplan
- Ceiling height of 9 feet or more
- Double Pane Windows
- Low Emissivity Windows
- Insulated Windows
- Window Screens
- Sliding Doors
- Insulated Doors
- Family Room Off Kitchen
- Dining Area
- Dryer
Kitchen
- Gas Oven or Range
- Microwave
- Dishwasher
- Kitchen Island
- Disposal
Bedrooms and Bathrooms
- Main Floor Bedroom
Schools
- Arrowhead Elementary School
- Kettering Middle School
- Dr. Henry A. Wise High School
Utilities
- Forced Air Heating and Cooling System
- Vented Exhaust Fan
- Underground Utilities
- Electric Water Heater
- Cable TV Available
Listing and Financial Details
- Tax Lot F30
Community Details
Overview
- Association fees include lawn maintenance, pool(s), recreation facility, road maintenance, snow removal, trash, lawn care front, lawn care rear
- Built by Stanley Martin Homes
- Overlook At Westmore Subdivision, Delilah Floorplan
Amenities
- Picnic Area
- Common Area
- Clubhouse
Recreation
- Community Playground
- Community Pool
Map
Create a Home Valuation Report for This Property
The Home Valuation Report is an in-depth analysis detailing your home's value as well as a comparison with similar homes in the area
Home Values in the Area
Average Home Value in this Area
Property History
| Date | Event | Price | List to Sale | Price per Sq Ft |
|---|---|---|---|---|
| 10/28/2025 10/28/25 | For Sale | $519,990 | -- | $242 / Sq Ft |
Source: Bright MLS
Source: Bright MLS
MLS Number: MDPG2181366
Nearby Homes
- 10943 Pinnacle Green Rd
- 10945 Pinnacle Green Rd
- 10949 Pinnacle Green Rd
- 10951 Pinnacle Green Rd
- 10953 Pinnacle Green Rd
- 10923 Reunion Ln
- 10933 Reunion Ln
- 10937 Reunion Ln
- 10967 Pinnacle Green Rd
- 10941 Reunion Ln
- 10945 Reunion Ln
- 10973 Pinnacle Green Rd
- 10975 Pinnacle Green Rd
- 10949 Reunion Ln
- 10977 Pinnacle Green Rd
- 10955 Reunion Ln
- 10987 Pinnacle Green Rd
- 10925 Golden Glow Ave
- 10923 Golden Glow Ave
- 10921 Golden Glow Ave
- 10304 Westphalia Rd
- 9602 Glassy Creek Way
- 4805 Ashford Place
- 10908 Meridian Hill Way
- 4903 Ashford Dr
- 10810 Meridian Hill Way
- 2007 Robert Bowie Dr
- 10632 Meridian Hill Way
- 9533 Westerdale Dr
- 11103 Tenbury Ct
- 5503 Billenca Ln
- 5445 Billenca Ln
- 10605 Meridian Hill Way
- 9001 Elderwood Place
- 2646 Sierra Nevada Ave
- 9509 Manor Oaks View
- 9072 Fox Stream Way
- 4230 Winding Waters Terrace
- 12714 Heidi Marie Ct
- 9105 Fox Stream Way







