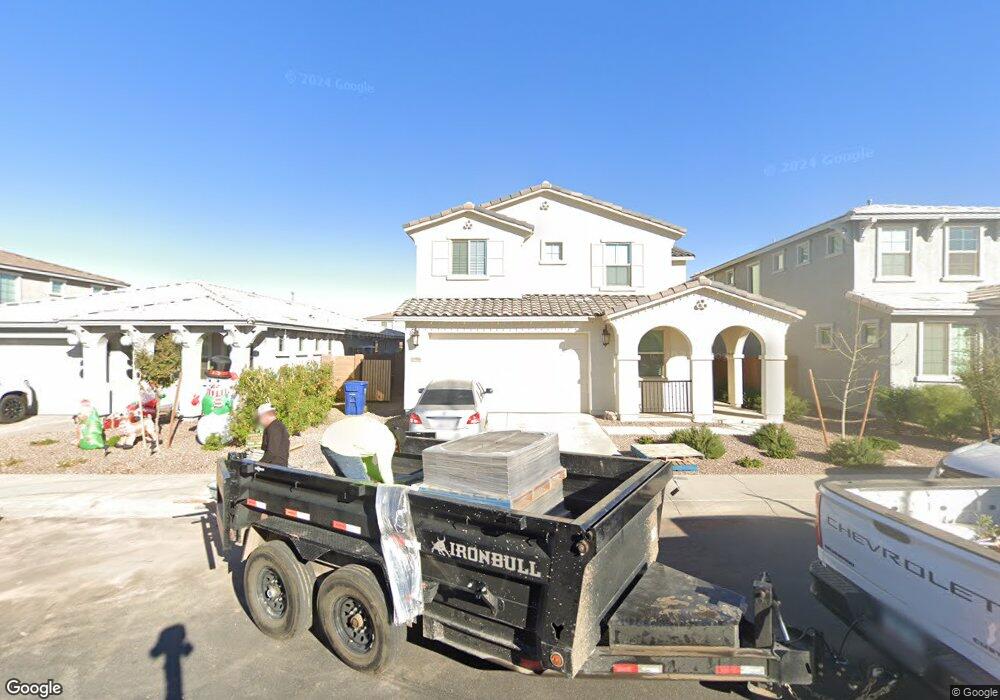10956 E Thunderbolt Ave Mesa, AZ 85212
Superstition Vistas NeighborhoodEstimated Value: $629,000 - $708,000
5
Beds
3
Baths
3,067
Sq Ft
$213/Sq Ft
Est. Value
About This Home
This home is located at 10956 E Thunderbolt Ave, Mesa, AZ 85212 and is currently estimated at $653,059, approximately $212 per square foot. 10956 E Thunderbolt Ave is a home with nearby schools including Gateway Polytechnic Academy, Eastmark High School, and Ala Mesa.
Ownership History
Date
Name
Owned For
Owner Type
Purchase Details
Closed on
May 19, 2023
Sold by
Tm Homes Of Arizona Inc
Bought by
Hathcock Leslie Joanne and Hathcock Robert Keith
Current Estimated Value
Create a Home Valuation Report for This Property
The Home Valuation Report is an in-depth analysis detailing your home's value as well as a comparison with similar homes in the area
Home Values in the Area
Average Home Value in this Area
Purchase History
| Date | Buyer | Sale Price | Title Company |
|---|---|---|---|
| Hathcock Leslie Joanne | $580,211 | Inspired Title | |
| Tm Homes Of Arizona Inc | -- | Inspired Title Services Llc |
Source: Public Records
Tax History Compared to Growth
Tax History
| Year | Tax Paid | Tax Assessment Tax Assessment Total Assessment is a certain percentage of the fair market value that is determined by local assessors to be the total taxable value of land and additions on the property. | Land | Improvement |
|---|---|---|---|---|
| 2025 | $2,875 | $30,466 | -- | -- |
| 2024 | $3,042 | $29,015 | -- | -- |
| 2023 | $3,042 | $48,480 | $9,690 | $38,790 |
| 2022 | $264 | $4,290 | $4,290 | $0 |
Source: Public Records
Map
Nearby Homes
- 5730 S Veneto
- 10835 E Tesla Ave
- 5526 S Grenoble
- Winsor Plan at La Mira - Discovery Collection
- Edmonton Plan at La Mira - Discovery Collection
- Harlow Plan at La Mira - Discovery Collection
- Brixton Plan at La Mira - Discovery Collection
- Wedgewood Plan at La Mira - Discovery Collection
- Paisley Plan at La Mira - Discovery Collection
- 10858 E Tillman Ave
- 10911 E Tillman Ave
- 11031 E Tumbleweed Ave
- 5824 S Hassett
- 22801 E Galveston St
- 5828 S Hassett
- 5729 S Del Rancho
- 10835 E Tillman Ave
- 5844 S Hassett
- 11035 E Topaz Ave
- 5852 S Hassett
- 10960 E Thunderbolt Ave
- 10952 E Thunderbolt Ave
- 11004 E Thunderbolt Ave
- 10944 E Thunderbolt Ave
- 10957 E Thunderbolt Ave
- 10961 E Thunderbolt Ave
- 10953 E Thunderbolt Ave
- 11008 E Thunderbolt Ave
- 11005 E Thunderbolt Ave
- 10940 E Thunderbolt Ave
- 10951 E Tesla Ave
- 10945 E Thunderbolt Ave
- 10959 E Tesla Ave
- 11009 E Thunderbolt Ave
- 10941 E Thunderbolt Ave
- 10963 E Tesla Ave
- 10936 E Thunderbolt Ave
- 11012 E Thunderbolt Ave
- 10947 E Tesla Ave
- 11003 E Tesla Ave
