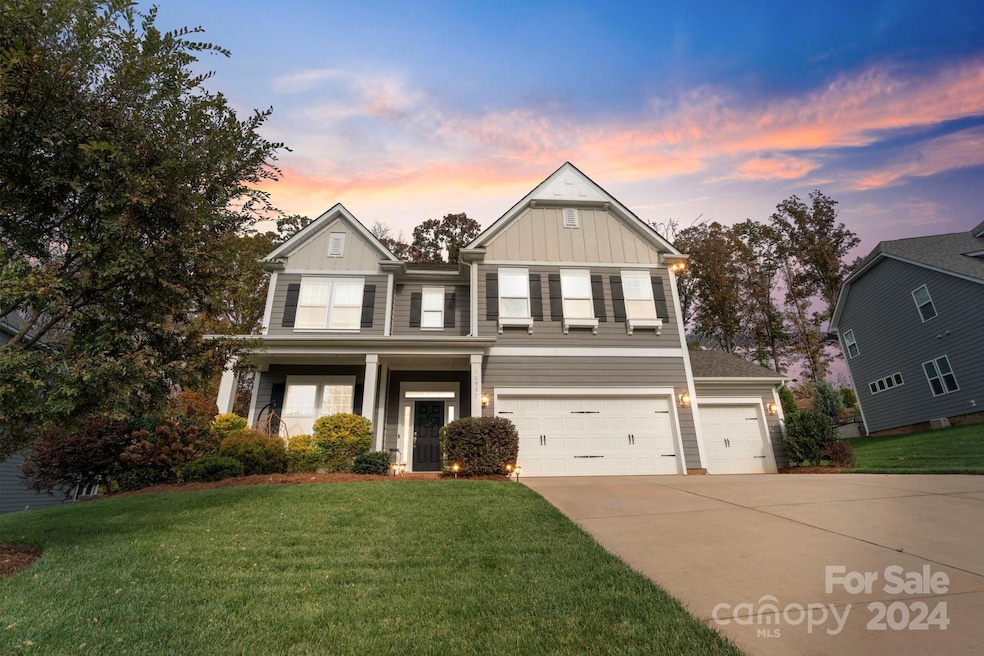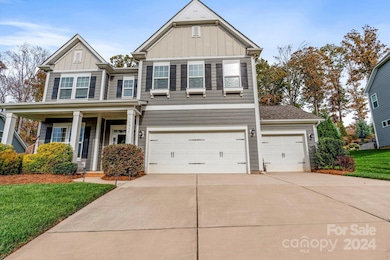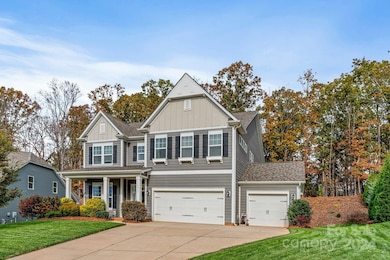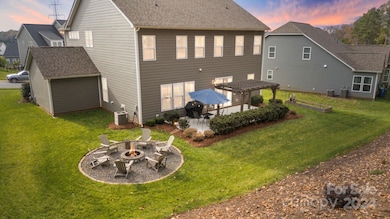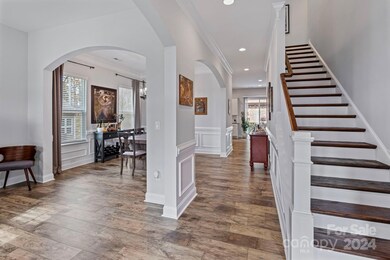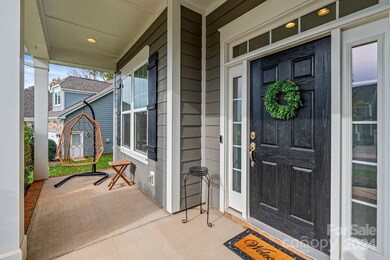
10957 Sparkle Creek Dr Unit 138 Midland, NC 28107
Highlights
- Open Floorplan
- Private Lot
- Transitional Architecture
- Hickory Ridge Middle Rated A
- Wooded Lot
- 3 Car Attached Garage
About This Home
As of May 2025Nestled in a tranquil neighborhood, on the most private street backing up to woods and nature trails, this Bonterra Builder's 5 BR 3 BA home offers the perfect balance of privacy and community. Trey ceilings, a main level bedroom with full bath, and a chef’s kitchen—featuring a breakfast island, GE stainless steel appliances and gas cooktop, granite countertops, flow seamlessly into both the living room and dining areas, making it an entertainer’s dream. Outside, relax on your front porch or out back on your oversized patio with a lighted pergola, and enjoy the peaceful surroundings of your private backyard. Upstairs, discover a luxurious primary suite, three additional bedrooms, a 3rd full bath, and a convenient laundry space. Large three-car garage with plenty of storage. Schedule your private showing today and experience the charm for yourself.
Last Agent to Sell the Property
Ivester Jackson Distinctive Properties Brokerage Email: davidstrause@ivesterjackson.com License #177643 Listed on: 11/22/2024
Home Details
Home Type
- Single Family
Est. Annual Taxes
- $3,584
Year Built
- Built in 2019
Lot Details
- Private Lot
- Wooded Lot
- Property is zoned CR
HOA Fees
- $50 Monthly HOA Fees
Parking
- 3 Car Attached Garage
- Front Facing Garage
- Garage Door Opener
- 2 Open Parking Spaces
Home Design
- Transitional Architecture
- Slab Foundation
- Composition Roof
- Hardboard
Interior Spaces
- 2-Story Property
- Open Floorplan
- Living Room with Fireplace
- Pull Down Stairs to Attic
Kitchen
- Electric Oven
- Gas Cooktop
- Microwave
- Dishwasher
- Kitchen Island
Bedrooms and Bathrooms
- 3 Full Bathrooms
Schools
- Bethel Elementary School
- Hickory Ridge Middle School
- Hickory Ridge High School
Utilities
- Forced Air Heating and Cooling System
- Cable TV Available
Listing and Financial Details
- Assessor Parcel Number 5525-66-8326-0000
Community Details
Overview
- Kuester Management Association, Phone Number (704) 894-9052
- Built by Bonterra
- Cedarvale Farms Subdivision
- Mandatory home owners association
Recreation
- Trails
Ownership History
Purchase Details
Home Financials for this Owner
Home Financials are based on the most recent Mortgage that was taken out on this home.Purchase Details
Home Financials for this Owner
Home Financials are based on the most recent Mortgage that was taken out on this home.Purchase Details
Similar Homes in Midland, NC
Home Values in the Area
Average Home Value in this Area
Purchase History
| Date | Type | Sale Price | Title Company |
|---|---|---|---|
| Warranty Deed | $619,000 | None Listed On Document | |
| Special Warranty Deed | $350,000 | None Available | |
| Warranty Deed | $535,000 | None Available |
Mortgage History
| Date | Status | Loan Amount | Loan Type |
|---|---|---|---|
| Open | $390,000 | New Conventional | |
| Previous Owner | $320,800 | New Conventional | |
| Previous Owner | $322,944 | FHA |
Property History
| Date | Event | Price | Change | Sq Ft Price |
|---|---|---|---|---|
| 05/08/2025 05/08/25 | Sold | $619,000 | 0.0% | $192 / Sq Ft |
| 03/19/2025 03/19/25 | Price Changed | $619,000 | -4.6% | $192 / Sq Ft |
| 11/22/2024 11/22/24 | For Sale | $649,000 | +85.4% | $202 / Sq Ft |
| 12/31/2019 12/31/19 | Sold | $349,990 | 0.0% | $113 / Sq Ft |
| 12/10/2019 12/10/19 | Pending | -- | -- | -- |
| 12/01/2019 12/01/19 | Price Changed | $349,990 | -1.7% | $113 / Sq Ft |
| 10/30/2019 10/30/19 | Price Changed | $355,990 | -2.5% | $115 / Sq Ft |
| 09/01/2019 09/01/19 | For Sale | $364,990 | -- | $117 / Sq Ft |
Tax History Compared to Growth
Tax History
| Year | Tax Paid | Tax Assessment Tax Assessment Total Assessment is a certain percentage of the fair market value that is determined by local assessors to be the total taxable value of land and additions on the property. | Land | Improvement |
|---|---|---|---|---|
| 2024 | $3,584 | $530,160 | $95,000 | $435,160 |
| 2023 | $2,986 | $355,450 | $65,000 | $290,450 |
| 2022 | $2,975 | $354,110 | $65,000 | $289,110 |
| 2021 | $2,868 | $354,110 | $65,000 | $289,110 |
| 2020 | $2,868 | $354,110 | $65,000 | $289,110 |
| 2019 | $405 | $50,000 | $50,000 | $0 |
Agents Affiliated with this Home
-
David Strause
D
Seller's Agent in 2025
David Strause
Ivester Jackson Distinctive Properties
(704) 437-2023
6 Total Sales
-
Allison Wightman

Buyer's Agent in 2025
Allison Wightman
Keller Williams Premier
(980) 521-0784
145 Total Sales
-
Brent Surratt
B
Seller's Agent in 2019
Brent Surratt
Keller Williams Select
(704) 516-5781
4 Total Sales
-
Andre Richmond
A
Buyer's Agent in 2019
Andre Richmond
Lamarr Realty, Inc.
(704) 243-3927
12 Total Sales
Map
Source: Canopy MLS (Canopy Realtor® Association)
MLS Number: 4201445
APN: 5525-66-8326-0000
- 10024 Fox Trotter Ln
- 10045 Carousel Corral Dr
- 10900 Sparkle Creek Dr
- 11354 Cedarvale Farm Pkwy
- 1358 Rolling Hills Ct
- 11761 Crossroads Place
- 1423 Piper Ct
- 1471 Piper Ct
- 1465 Porters Ct
- 9907 Blossom Dr
- 11151 Lower Rocky River Rd
- 9454 Flowes Store Rd
- 803 Freeman Rd
- 271 Highway 24 27 W
- 8975 Lazy Ridge Ln
- 12350 Hartwood Rd
- 8622 Lower Rocky River Rd
- 11855 Sam Black Rd
- 12467 Ritchie Rd
- 460 Pine Grove Church Rd
