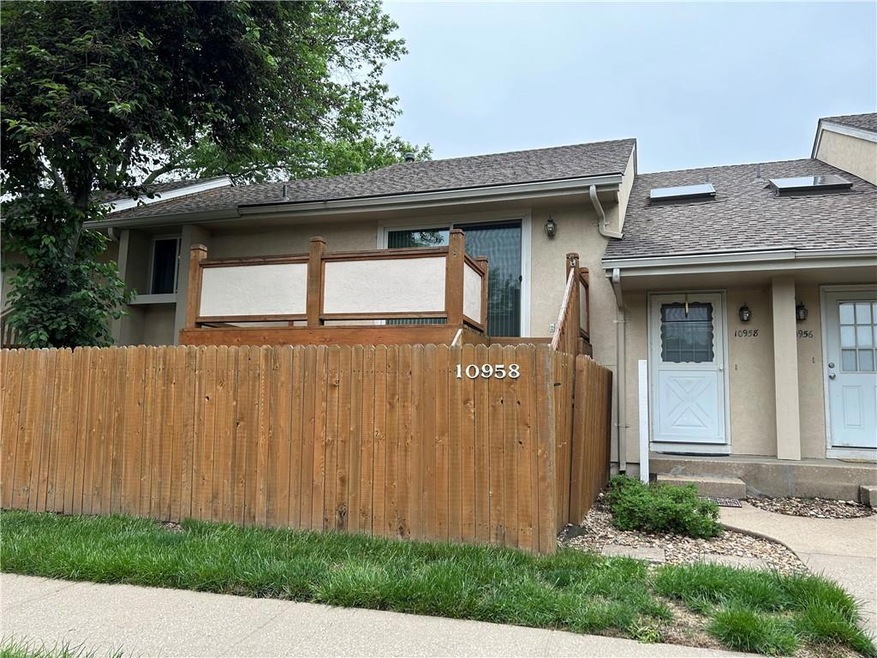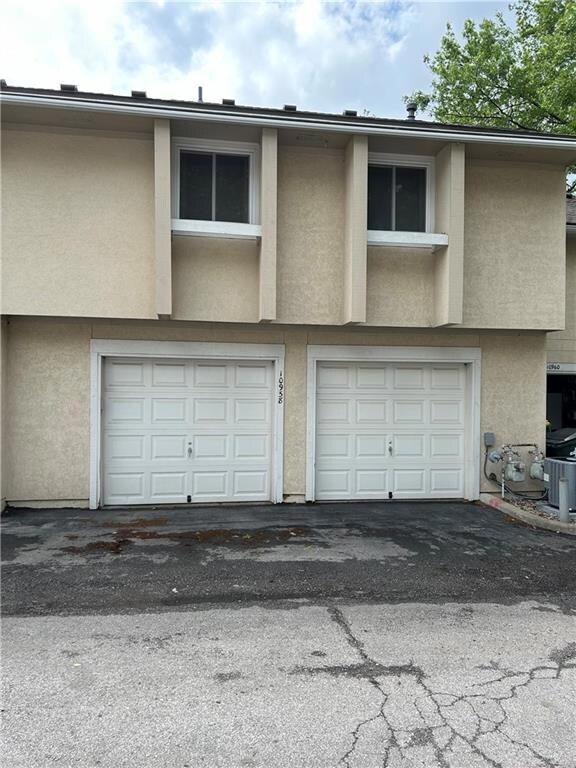
10958 Bradshaw St Overland Park, KS 66210
Highlights
- Clubhouse
- Community Pool
- 2 Car Attached Garage
- Walnut Grove Elementary School Rated A-
- Tennis Courts
- Forced Air Heating and Cooling System
About This Home
As of October 2024House is being sold strictly as is. Potential here for a beautiful home in an excellent neighborhood. Main level living area with fireplace and dining space; galley kitchen; two bedrooms and one full bath. Lower level has potential for second living area; 2 secure garage spaces.
Last Agent to Sell the Property
Prime Development Land Co LLC Brokerage Phone: 913-706-2006 License #00242774 Listed on: 05/06/2024

Townhouse Details
Home Type
- Townhome
Est. Annual Taxes
- $2,082
Year Built
- Built in 1976
Lot Details
- 1,404 Sq Ft Lot
- Wood Fence
HOA Fees
- $247 Monthly HOA Fees
Parking
- 2 Car Attached Garage
- Rear-Facing Garage
- Secure Parking
Home Design
- Split Level Home
- Frame Construction
- Composition Roof
Interior Spaces
- 988 Sq Ft Home
- Living Room with Fireplace
- Combination Dining and Living Room
Bedrooms and Bathrooms
- 2 Bedrooms
- 1 Full Bathroom
Unfinished Basement
- Basement Fills Entire Space Under The House
- Laundry in Basement
Schools
- Walnut Grove Elementary School
- Olathe East High School
Utilities
- Forced Air Heating and Cooling System
Listing and Financial Details
- Assessor Parcel Number NP70600017-0018
- $0 special tax assessment
Community Details
Overview
- Association fees include curbside recycling, lawn service, roof repair, snow removal, trash, water
- Quivira Falls Association
- Quivira Falls Subdivision
Amenities
- Clubhouse
Recreation
- Tennis Courts
- Community Pool
Ownership History
Purchase Details
Home Financials for this Owner
Home Financials are based on the most recent Mortgage that was taken out on this home.Purchase Details
Home Financials for this Owner
Home Financials are based on the most recent Mortgage that was taken out on this home.Similar Homes in Overland Park, KS
Home Values in the Area
Average Home Value in this Area
Purchase History
| Date | Type | Sale Price | Title Company |
|---|---|---|---|
| Warranty Deed | -- | Chicago Title Company | |
| Warranty Deed | -- | Chicago Title Company | |
| Executors Deed | -- | First American Title |
Mortgage History
| Date | Status | Loan Amount | Loan Type |
|---|---|---|---|
| Open | $206,250 | New Conventional | |
| Closed | $206,250 | New Conventional |
Property History
| Date | Event | Price | Change | Sq Ft Price |
|---|---|---|---|---|
| 10/17/2024 10/17/24 | Sold | -- | -- | -- |
| 09/11/2024 09/11/24 | Pending | -- | -- | -- |
| 09/06/2024 09/06/24 | For Sale | $275,000 | +44.7% | $278 / Sq Ft |
| 06/07/2024 06/07/24 | Sold | -- | -- | -- |
| 05/08/2024 05/08/24 | Pending | -- | -- | -- |
| 05/06/2024 05/06/24 | For Sale | $190,000 | -- | $192 / Sq Ft |
Tax History Compared to Growth
Tax History
| Year | Tax Paid | Tax Assessment Tax Assessment Total Assessment is a certain percentage of the fair market value that is determined by local assessors to be the total taxable value of land and additions on the property. | Land | Improvement |
|---|---|---|---|---|
| 2024 | $2,103 | $20,045 | $3,542 | $16,503 |
| 2023 | $2,082 | $19,102 | $3,542 | $15,560 |
| 2022 | $1,979 | $17,780 | $2,956 | $14,824 |
| 2021 | $1,572 | $13,294 | $2,366 | $10,928 |
| 2020 | $1,657 | $14,007 | $2,366 | $11,641 |
| 2019 | $1,675 | $14,053 | $2,366 | $11,687 |
| 2018 | $1,679 | $13,985 | $2,151 | $11,834 |
| 2017 | $1,352 | $11,201 | $1,955 | $9,246 |
| 2016 | $1,316 | $11,178 | $1,955 | $9,223 |
| 2015 | $1,265 | $10,891 | $1,955 | $8,936 |
| 2013 | -- | $9,787 | $1,955 | $7,832 |
Agents Affiliated with this Home
-

Seller's Agent in 2024
Kyle Niemann
Engel & Volkers Kansas City
(913) 530-7596
1 in this area
4 Total Sales
-

Seller's Agent in 2024
Scot Schwartz
Prime Development Land Co LLC
(913) 706-2006
8 in this area
59 Total Sales
-

Buyer's Agent in 2024
Michael Stipetich
RE/MAX State Line
(913) 645-1415
1 in this area
8 Total Sales
-
N
Buyer's Agent in 2024
Non MLS
Non-MLS Office
(913) 661-1600
13 in this area
7,739 Total Sales
Map
Source: Heartland MLS
MLS Number: 2486875
APN: NP70600017-0018
- 12704 W 110th Terrace
- 10981 Rosehill Rd
- 12740 W 110th Terrace
- 12786 W 110th Terrace
- 12818 W 110th Terrace
- 12699 W 110th Terrace
- 13293 W 111th Terrace
- 12810 W 108th St
- 12744 W 108th St
- 10565 Century Ln
- 12303 W 105th Terrace
- 13904 W 110th Terrace
- 13942 W 113th St
- 11328 S Rene St
- 11508 Hauser St
- 13340 W 104th St
- 10825 Cody St
- 10303 Rosehill Rd
- 11609 W 109th St
- 10226 Gillette St

