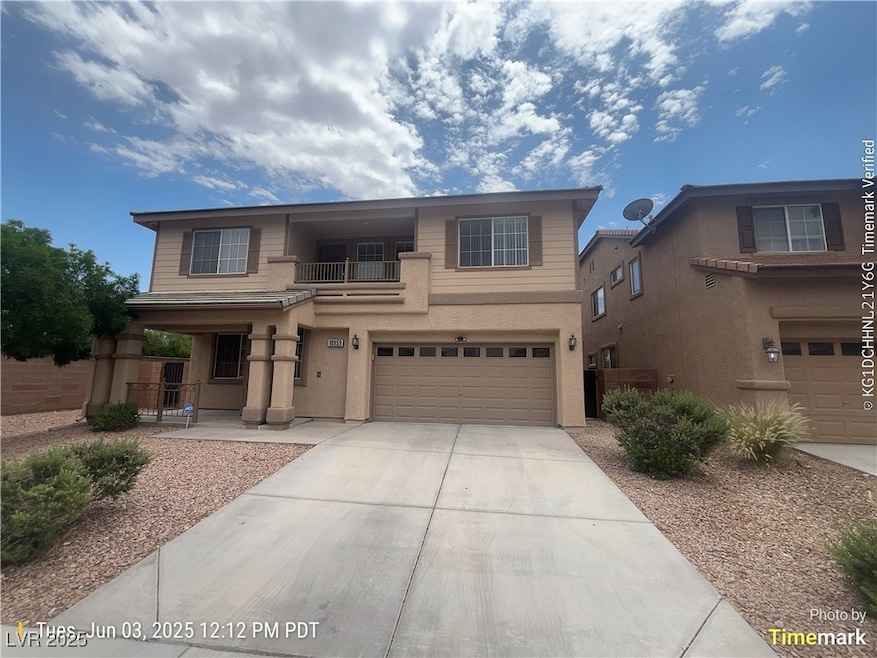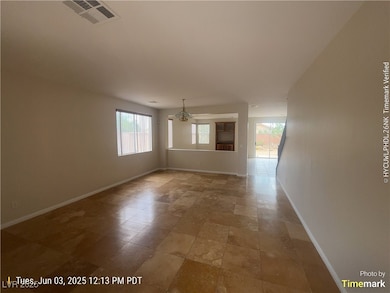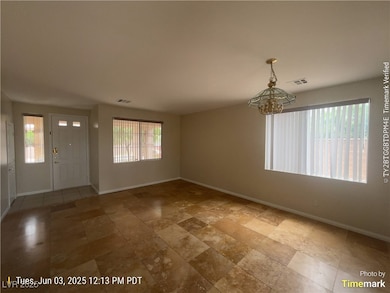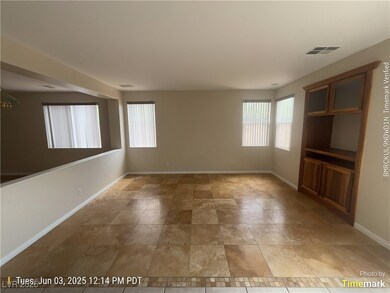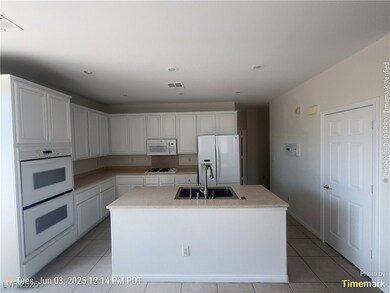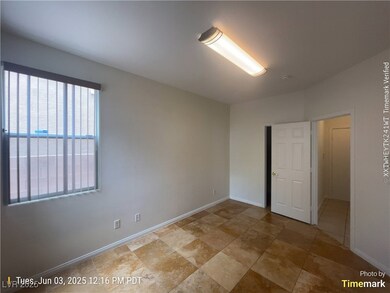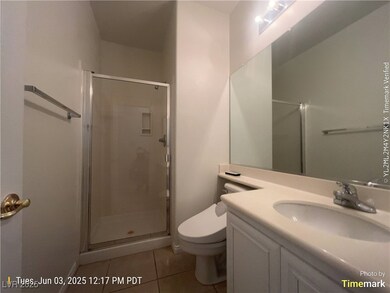10959 Turlington Ln Las Vegas, NV 89135
South Summerlin Neighborhood
5
Beds
3
Baths
2,781
Sq Ft
6,098
Sq Ft Lot
Highlights
- Main Floor Bedroom
- Double Oven
- Park
- Judy & John L. Goolsby Elementary School Rated A-
- Two cooling system units
- Laundry Room
About This Home
THE HEART OF SUMMERLIN, STRIP VIEWS, FRESHLY PAINTED, LARGE KITCHEN WITH WALK IN PANTRY, CORIAN COUNTER TOPS, DOUBLE OVENS, ISLAND AREA, SEPERATE LIVING AND FAMILY ROOM AREA LARGE BEDROOM WITH HUGE BACK YARD FULLY FENCED IN.
Listing Agent
Desert Realty Brokerage Phone: 702-368-4445 License #S.0180831 Listed on: 06/03/2025
Home Details
Home Type
- Single Family
Est. Annual Taxes
- $3,319
Year Built
- Built in 2002
Lot Details
- 6,098 Sq Ft Lot
- West Facing Home
- Back Yard Fenced
- Block Wall Fence
Parking
- 2 Car Garage
Home Design
- Frame Construction
- Tile Roof
- Stucco
Interior Spaces
- 2,781 Sq Ft Home
- 2-Story Property
- Ceiling Fan
- Blinds
Kitchen
- Double Oven
- Built-In Gas Oven
- Gas Cooktop
- Microwave
- Dishwasher
- Disposal
Flooring
- Tile
- Luxury Vinyl Plank Tile
Bedrooms and Bathrooms
- 5 Bedrooms
- Main Floor Bedroom
- 3 Full Bathrooms
Laundry
- Laundry Room
- Washer and Dryer
Schools
- Goolsby Elementary School
- Fertitta Frank & Victoria Middle School
- Palo Verde High School
Utilities
- Two cooling system units
- Central Air
- Multiple Heating Units
- Heating System Uses Gas
- Cable TV Available
Listing and Financial Details
- Security Deposit $3,400
- Property Available on 6/3/25
- Tenant pays for electricity, gas, sewer, trash collection, water
Community Details
Overview
- Property has a Home Owners Association
- Summerlin South Association, Phone Number (702) 791-4600
- Glenbrook At Summerlin Phase 3 Subdivision
- The community has rules related to covenants, conditions, and restrictions
Recreation
- Park
Pet Policy
- No Pets Allowed
Map
Source: Las Vegas REALTORS®
MLS Number: 2689240
APN: 164-12-418-002
Nearby Homes
- 3050 American River Ln
- 10829 Ickworth Ct
- 3212 Wisteria Tree St
- 3257 Rushing Waters Place
- 3042 Hammerwood Dr
- 10761 Capesthorne Way
- 3010 Hammerwood Dr
- 2886 Grande Valley Dr
- 2982 Hammerwood Dr
- 2855 Grande Valley Dr
- 10671 Capesthorne Way
- Luminary Plan at The Peaks - The Pointe at Ascension
- Royalty Plan at The Peaks - The Pointe at Ascension
- Kingsgate Plan at The Peaks - The Pointe at Ascension
- Dignitary Plan at The Peaks - The Pointe at Ascension
- 3302 Saddle Soap Ct
- 2933 Red Springs Dr
- 10717 Refectory Ave
- 2804 Gallant Hills Dr
- 2885 Red Springs Dr
- 11026 Ashboro Ave
- 3236 Rushing Waters Place
- 3046 Lenoir St
- 3282 Rabbit Brush Ct
- 2855 Grande Valley Dr
- 10865 Wallflower Ave
- 10808 Wallflower Ave Unit 1
- 11246 Parleys Cone Ct Unit 18
- 10640 Warrior Ct
- 3384 Jasmine Vine Ct
- 3393 Jasmine Vine Ct
- 2789 Gallant Hills Dr
- 10791 Silver Lace Ln
- 3250 S Town Center Dr
- 11135 River Hills Ln
- 10743 Weather Top Ct Unit na
- 10575 Regal Stallion Ave
- 3173 Elk Clover St
- 3355 S Town Center Dr
- 10466 Realm Way
