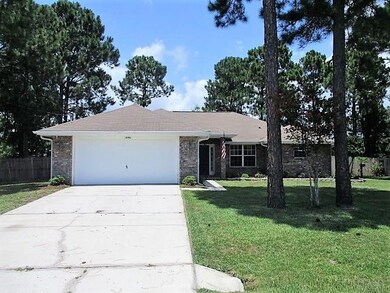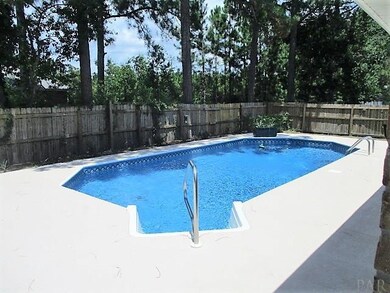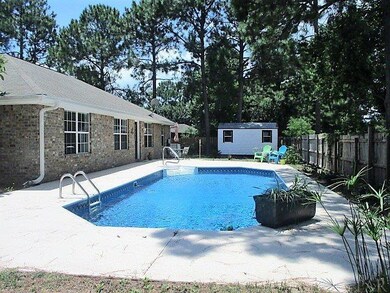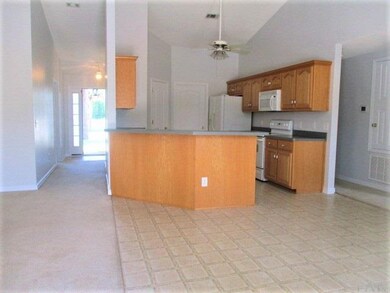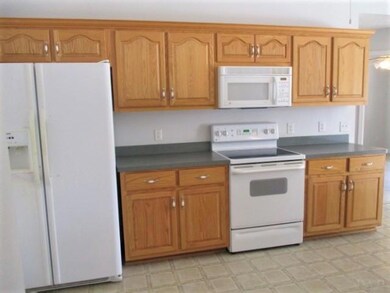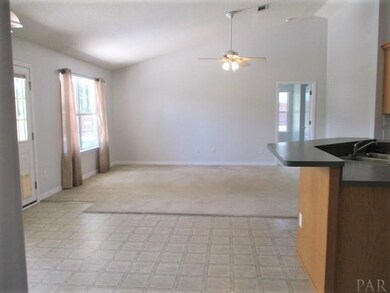
1096 Adrian Way Milton, FL 32583
Highlights
- In Ground Pool
- Vaulted Ceiling
- Interior Lot
- Contemporary Architecture
- Breakfast Area or Nook
- Double Pane Windows
About This Home
As of September 2019Perfect Time of the Year to Splash Around in your own Private Pool! Brand New Liner and Pool Pump too! This 3 Bedroom, 2 Bath Split Floor Plan Home Has So Much to Offer! Great Garcon Point Location Close to the Interstate for an Easy Drive to Pensacola and Just a Bridge Away to Gulf Breeze! This Neighborhood is Gorgeous! Just a short drive, about 2.6 miles to Garcon Point Public Boat Launch! The Kitchen Features a Breakfast Bar and Eating Area that is Open to the Great Room ** There is a Front Room off the Foyer that would Make a Perfect Office! This Room Features Vaulted Ceilings and has Lots of Light from the Front Window ** The Master Suite is Very Spacious (14 x 18) and Features a Trey Ceiling ** Master Bath is Complete with a Separate Shower, Garden Tub, Double Vanity, Large Linen Closet and 2 Walk-In Closets ** Privacy Fenced Back Yard, Storage Shed for All Your Pool Toys and 2 Car Attached Garage Complete This Great Home! Listing Agent has taken all of the information from the County Property Appraiser's website. While the Listing Agent does believe that the acquired information is accurate, the Buyer and/or Buyer's Agent should verify all pertinent details related to this property, including but not limited to parcel dimensions, acreage, school zone, zoning classification, land use & any other information that may affect the Buyer's decision to purchase this property.
Home Details
Home Type
- Single Family
Est. Annual Taxes
- $2,827
Year Built
- Built in 2004
Lot Details
- 0.33 Acre Lot
- Back Yard Fenced
- Interior Lot
HOA Fees
- $25 Monthly HOA Fees
Parking
- 2 Car Garage
Home Design
- Contemporary Architecture
- Brick Exterior Construction
- Slab Foundation
- Ridge Vents on the Roof
- Composition Roof
Interior Spaces
- 1,820 Sq Ft Home
- 1-Story Property
- Vaulted Ceiling
- Ceiling Fan
- Double Pane Windows
- Insulated Doors
- Inside Utility
- Laundry Room
- Fire and Smoke Detector
Kitchen
- Breakfast Area or Nook
- Microwave
- Dishwasher
- Laminate Countertops
Flooring
- Carpet
- Vinyl
Bedrooms and Bathrooms
- 3 Bedrooms
- Dual Closets
- Walk-In Closet
- 2 Full Bathrooms
- Dual Vanity Sinks in Primary Bathroom
- Soaking Tub
- Separate Shower
Pool
- In Ground Pool
- Vinyl Pool
Schools
- Bagdad Elementary School
- Avalon Middle School
- Milton High School
Utilities
- Central Air
- Heat Pump System
- Electric Water Heater
- Cable TV Available
Additional Features
- Energy-Efficient Insulation
- Patio
Community Details
- Association fees include deed restrictions
- Adrian Woods Subdivision
Listing and Financial Details
- Assessor Parcel Number 231S28000300D000110
Ownership History
Purchase Details
Home Financials for this Owner
Home Financials are based on the most recent Mortgage that was taken out on this home.Purchase Details
Purchase Details
Purchase Details
Home Financials for this Owner
Home Financials are based on the most recent Mortgage that was taken out on this home.Purchase Details
Home Financials for this Owner
Home Financials are based on the most recent Mortgage that was taken out on this home.Purchase Details
Home Financials for this Owner
Home Financials are based on the most recent Mortgage that was taken out on this home.Purchase Details
Home Financials for this Owner
Home Financials are based on the most recent Mortgage that was taken out on this home.Similar Homes in Milton, FL
Home Values in the Area
Average Home Value in this Area
Purchase History
| Date | Type | Sale Price | Title Company |
|---|---|---|---|
| Warranty Deed | $229,000 | Attorney | |
| Quit Claim Deed | -- | None Available | |
| Quit Claim Deed | -- | None Available | |
| Warranty Deed | $207,000 | None Available | |
| Interfamily Deed Transfer | -- | -- | |
| Warranty Deed | $142,400 | -- | |
| Warranty Deed | $18,000 | -- |
Mortgage History
| Date | Status | Loan Amount | Loan Type |
|---|---|---|---|
| Open | $233,923 | VA | |
| Previous Owner | $26,004 | Unknown | |
| Previous Owner | $165,600 | New Conventional | |
| Previous Owner | $41,400 | Credit Line Revolving | |
| Previous Owner | $50,000 | Credit Line Revolving | |
| Previous Owner | $50,000 | New Conventional | |
| Previous Owner | $113,100 | Construction |
Property History
| Date | Event | Price | Change | Sq Ft Price |
|---|---|---|---|---|
| 07/23/2025 07/23/25 | Price Changed | $330,000 | -5.7% | $179 / Sq Ft |
| 05/19/2025 05/19/25 | For Sale | $350,000 | +52.8% | $190 / Sq Ft |
| 09/03/2019 09/03/19 | Sold | $229,000 | 0.0% | $126 / Sq Ft |
| 07/06/2019 07/06/19 | For Sale | $229,000 | -- | $126 / Sq Ft |
Tax History Compared to Growth
Tax History
| Year | Tax Paid | Tax Assessment Tax Assessment Total Assessment is a certain percentage of the fair market value that is determined by local assessors to be the total taxable value of land and additions on the property. | Land | Improvement |
|---|---|---|---|---|
| 2024 | $2,827 | $233,986 | $38,000 | $195,986 |
| 2023 | $2,827 | $230,954 | $28,000 | $202,954 |
| 2022 | $2,482 | $189,818 | $22,000 | $167,818 |
| 2021 | $2,240 | $159,691 | $14,500 | $145,191 |
| 2020 | $2,078 | $146,601 | $0 | $0 |
| 2019 | $1,924 | $135,321 | $0 | $0 |
| 2018 | $1,868 | $129,492 | $0 | $0 |
| 2017 | $1,788 | $121,542 | $0 | $0 |
| 2016 | $1,133 | $114,226 | $0 | $0 |
| 2015 | $1,031 | $105,488 | $0 | $0 |
| 2014 | $1,091 | $108,074 | $0 | $0 |
Agents Affiliated with this Home
-
D
Seller's Agent in 2025
DeAnna Nichols
Redfin
-

Seller's Agent in 2019
Hilary Rember
ASSIST 2 SELL REAL ESTATE
(850) 380-2403
252 Total Sales
-

Buyer's Agent in 2019
Diane Tharp
KELLER WILLIAMS REALTY EMERALD COAST WEST BRANCH
(850) 240-7511
97 Total Sales
Map
Source: Pensacola Association of REALTORS®
MLS Number: 557054
APN: 23-1S-28-0003-00D00-0110
- 5752 Farrel Way
- 1192 Adrian Way
- 1052 Ashley Rd
- 1022 Steel Ct
- 1014 Steel Ct
- 1013 Steel Ct
- 939 Avalon Blvd
- 968 Clearview St
- 1076 Pearson Rd
- 1164 Pearson Rd
- 902 Clearview St
- 957 Dolphin Rd
- 700 Haddock Rd
- 889 Dolphin Rd
- 864 Dolphin Rd
- 879 Dolphin Rd
- 1301 Pearson Rd
- 1357 Pearson Rd
- 12 Harbour Oaks Dr
- 0 Harbour Oaks Dr

