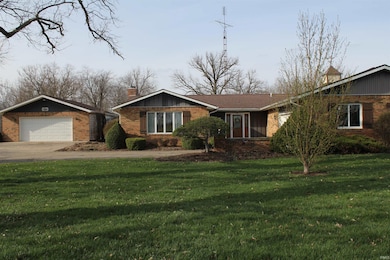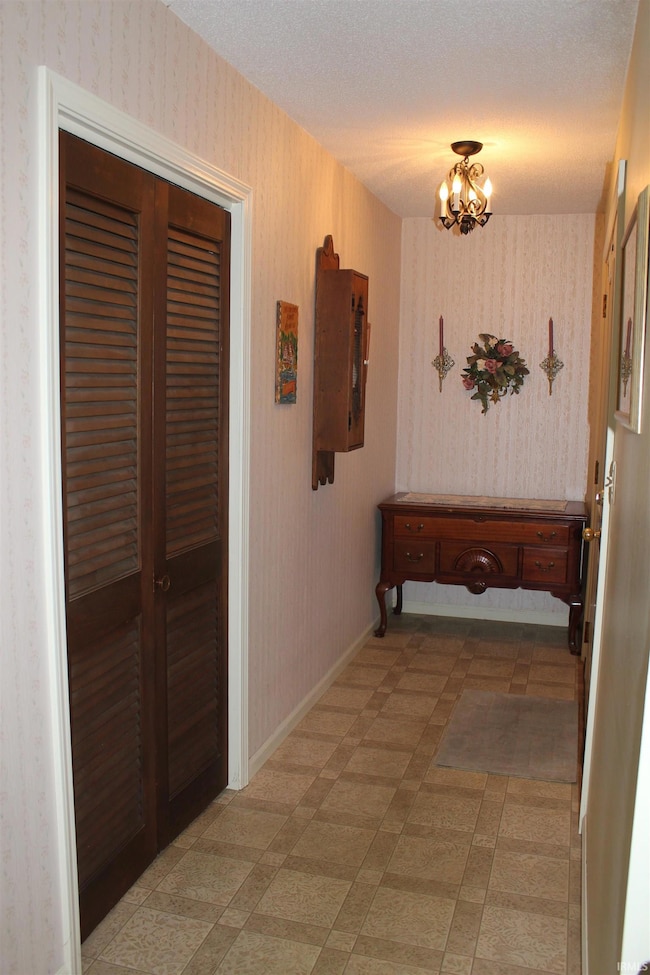PENDING
$14K PRICE DROP
1096 E 26 Hwy Portland, IN 47371
Estimated payment $1,230/month
Total Views
8,673
3
Beds
2
Baths
1,716
Sq Ft
$131
Price per Sq Ft
Highlights
- Primary Bedroom Suite
- 2 Car Attached Garage
- Bathtub with Shower
- Ranch Style House
- Eat-In Kitchen
- Central Air
About This Home
Looking for a ranch style home, Look no more... 3 Bedrooms, 2 full baths 1716 Sq ft home with attached 2 car garage and 26x30 detached garage. Country living just outside city limits.
Home Details
Home Type
- Single Family
Est. Annual Taxes
- $550
Year Built
- Built in 1975
Lot Details
- 0.61 Acre Lot
- Lot Dimensions are 110x240
- Level Lot
Parking
- 2 Car Attached Garage
- Garage Door Opener
Home Design
- Ranch Style House
- Brick Exterior Construction
- Asphalt Roof
Interior Spaces
- 1,716 Sq Ft Home
- Self Contained Fireplace Unit Or Insert
- Gas Log Fireplace
- Living Room with Fireplace
- Pull Down Stairs to Attic
Kitchen
- Eat-In Kitchen
- Electric Oven or Range
- Laminate Countertops
- Disposal
Flooring
- Carpet
- Laminate
- Vinyl
Bedrooms and Bathrooms
- 3 Bedrooms
- Primary Bedroom Suite
- 2 Full Bathrooms
- Bathtub with Shower
- Separate Shower
Laundry
- Laundry on main level
- Electric Dryer Hookup
Basement
- Sump Pump
- Crawl Space
Schools
- East Jay Elementary School
- Jay County Middle School
- Jay County High School
Utilities
- Central Air
- Multiple Heating Units
- Radiant Ceiling
- Geothermal Heating and Cooling
- Private Company Owned Well
- Well
- Private Sewer
Listing and Financial Details
- Assessor Parcel Number 38-07-22-203-008.000-033
Map
Create a Home Valuation Report for This Property
The Home Valuation Report is an in-depth analysis detailing your home's value as well as a comparison with similar homes in the area
Home Values in the Area
Average Home Value in this Area
Tax History
| Year | Tax Paid | Tax Assessment Tax Assessment Total Assessment is a certain percentage of the fair market value that is determined by local assessors to be the total taxable value of land and additions on the property. | Land | Improvement |
|---|---|---|---|---|
| 2024 | $550 | $147,800 | $17,300 | $130,500 |
| 2023 | $708 | $140,300 | $17,300 | $123,000 |
| 2022 | $649 | $134,900 | $17,300 | $117,600 |
| 2021 | $652 | $127,000 | $16,500 | $110,500 |
| 2020 | $657 | $127,000 | $16,500 | $110,500 |
| 2019 | $548 | $123,100 | $16,500 | $106,600 |
| 2018 | $597 | $121,200 | $16,500 | $104,700 |
| 2017 | $558 | $119,600 | $16,500 | $103,100 |
| 2016 | $523 | $116,600 | $16,500 | $100,100 |
| 2014 | $512 | $116,300 | $16,500 | $99,800 |
| 2013 | $512 | $120,300 | $16,500 | $103,800 |
Source: Public Records
Property History
| Date | Event | Price | List to Sale | Price per Sq Ft |
|---|---|---|---|---|
| 10/10/2025 10/10/25 | Pending | -- | -- | -- |
| 08/25/2025 08/25/25 | Price Changed | $225,000 | -3.0% | $131 / Sq Ft |
| 08/10/2025 08/10/25 | Price Changed | $232,000 | -2.7% | $135 / Sq Ft |
| 07/13/2025 07/13/25 | For Sale | $238,500 | -- | $139 / Sq Ft |
Source: Indiana Regional MLS
Source: Indiana Regional MLS
MLS Number: 202527190
APN: 38-07-22-203-008.000-033
Nearby Homes
- 1610 E Division Rd
- TBD E High St
- 320 E North St
- 307 E Union St
- 8829 S 27 Hwy
- 214 W Race St
- 0 N Meridian St
- 415 W Main St
- 944 S Shank St
- 1210 S Shank St
- 628 W Water St
- 1334 N Franklin St
- 938 W North St
- 867 Blaine Pike
- 1102 W Arch St
- 148 N Charles St
- 92 W Golf Brook Dr
- 2957 S Southtown Place
- 718 S 200 W
- 3903 W 200 S







