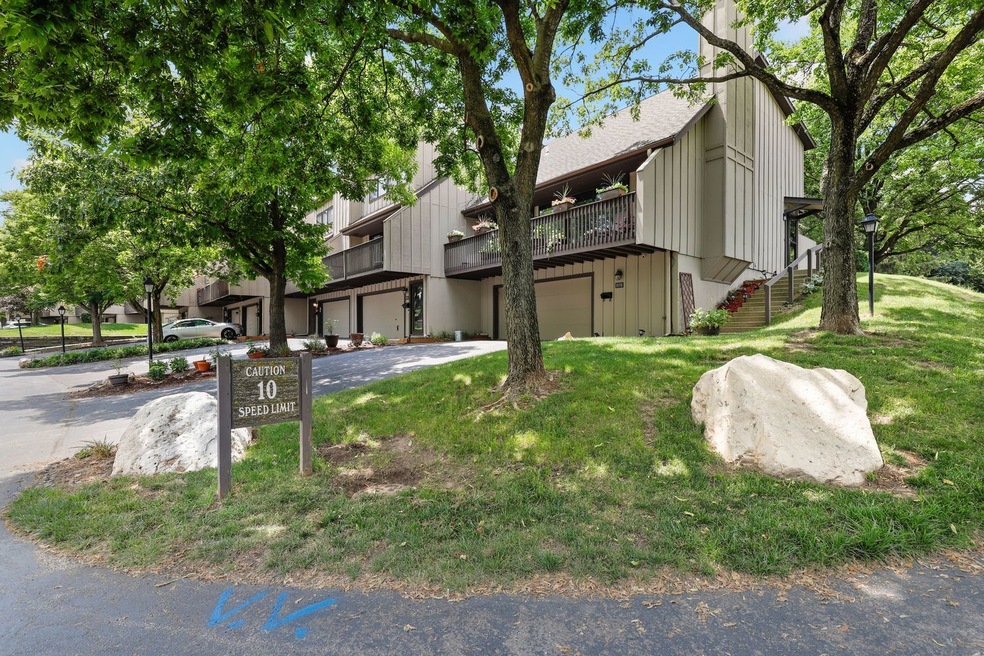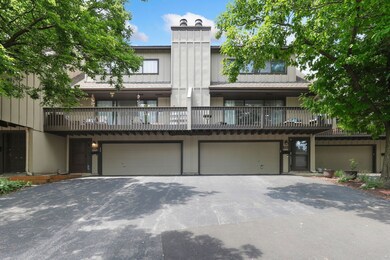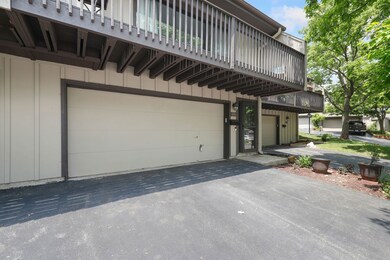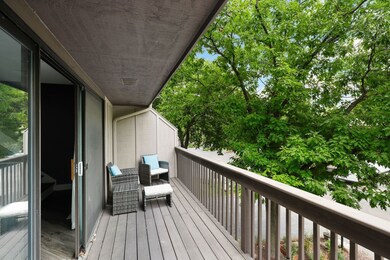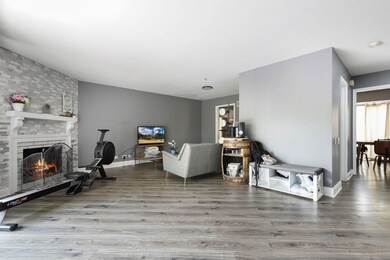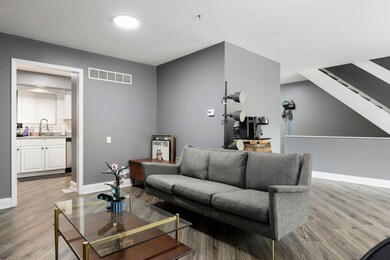
Highlights
- Stainless Steel Appliances
- 4 Car Attached Garage
- Patio
- Balcony
- Walk-In Closet
- Laundry Room
About This Home
As of August 2023Wow! You won't find another one like this! Townhome in a fabulous location with updates galore! As soon as you step into the main living level you are greeted with newer scratch proof wood laminate flooring installed in 19, painted in modern gray colors in 21, and a spacious family room with a gorgeous stacked stone fireplace at the center! Easy flow to the kitchen with white cabinets, subway tile backsplash to match, plenty of counter space with stainless steel appliances, and an eat-in area with direct access to your balcony and a view of your backyard! Upstairs features an oversized primary bedroom and access to a beautifully updated full bathroom updated in 21. Two additional spacious bedrooms complete the upstairs. Already done for you are Furnace, AC and water heater in 18, roof and balcony in 22. Association dues include snow removal, landscaping, trash, water, and clubhouse access with a pool. Minutes to schools, expressway....you don't want to miss this one!
Last Agent to Sell the Property
Feliberto Salgado
Redfin Corporation License #475171675 Listed on: 07/06/2023

Townhouse Details
Home Type
- Townhome
Est. Annual Taxes
- $3,813
Year Built
- Built in 1973 | Remodeled in 2021
Lot Details
- Lot Dimensions are 24 x 50
HOA Fees
- $360 Monthly HOA Fees
Parking
- 4 Car Attached Garage
- Garage Door Opener
- Parking Included in Price
Home Design
- Cedar
Interior Spaces
- 1,488 Sq Ft Home
- 3-Story Property
- Whole House Fan
- Ceiling Fan
- Wood Burning Fireplace
- Gas Log Fireplace
- Family Room
- Living Room with Fireplace
- Combination Kitchen and Dining Room
- Storage
- Laminate Flooring
Kitchen
- Range with Range Hood
- Microwave
- Dishwasher
- Stainless Steel Appliances
- Disposal
Bedrooms and Bathrooms
- 3 Bedrooms
- 3 Potential Bedrooms
- Walk-In Closet
Laundry
- Laundry Room
- Dryer
- Washer
Home Security
Outdoor Features
- Balcony
- Patio
Utilities
- Central Air
- Heating System Uses Natural Gas
- Water Purifier is Owned
Community Details
Overview
- Association fees include water, insurance, clubhouse, pool, exterior maintenance, lawn care, snow removal
- 6 Units
- To Be Provided Association
- Property managed by To Be Provided
Pet Policy
- Limit on the number of pets
- Dogs and Cats Allowed
Security
- Storm Screens
Ownership History
Purchase Details
Home Financials for this Owner
Home Financials are based on the most recent Mortgage that was taken out on this home.Purchase Details
Home Financials for this Owner
Home Financials are based on the most recent Mortgage that was taken out on this home.Purchase Details
Home Financials for this Owner
Home Financials are based on the most recent Mortgage that was taken out on this home.Purchase Details
Purchase Details
Home Financials for this Owner
Home Financials are based on the most recent Mortgage that was taken out on this home.Purchase Details
Home Financials for this Owner
Home Financials are based on the most recent Mortgage that was taken out on this home.Purchase Details
Home Financials for this Owner
Home Financials are based on the most recent Mortgage that was taken out on this home.Similar Homes in Elgin, IL
Home Values in the Area
Average Home Value in this Area
Purchase History
| Date | Type | Sale Price | Title Company |
|---|---|---|---|
| Warranty Deed | $238,000 | Fidelity National Title | |
| Warranty Deed | $82,000 | First American Title | |
| Special Warranty Deed | $115,000 | First American Title | |
| Sheriffs Deed | -- | None Available | |
| Warranty Deed | $186,000 | Chicago Title Insurance Comp | |
| Interfamily Deed Transfer | -- | Prairie Title | |
| Deed | $138,500 | -- |
Mortgage History
| Date | Status | Loan Amount | Loan Type |
|---|---|---|---|
| Open | $202,300 | New Conventional | |
| Previous Owner | $100,000 | New Conventional | |
| Previous Owner | $77,900 | New Conventional | |
| Previous Owner | $112,917 | FHA | |
| Previous Owner | $186,000 | Fannie Mae Freddie Mac | |
| Previous Owner | $114,000 | New Conventional | |
| Previous Owner | $34,000 | Unknown | |
| Previous Owner | $110,800 | No Value Available |
Property History
| Date | Event | Price | Change | Sq Ft Price |
|---|---|---|---|---|
| 08/15/2023 08/15/23 | Sold | $238,000 | +5.8% | $160 / Sq Ft |
| 07/07/2023 07/07/23 | Pending | -- | -- | -- |
| 07/06/2023 07/06/23 | For Sale | $225,000 | +174.4% | $151 / Sq Ft |
| 08/13/2014 08/13/14 | Sold | $82,000 | -3.5% | -- |
| 05/12/2014 05/12/14 | Price Changed | $85,000 | +6.3% | -- |
| 03/07/2014 03/07/14 | Pending | -- | -- | -- |
| 03/06/2014 03/06/14 | Price Changed | $80,000 | -5.9% | -- |
| 02/14/2014 02/14/14 | For Sale | $85,000 | -- | -- |
Tax History Compared to Growth
Tax History
| Year | Tax Paid | Tax Assessment Tax Assessment Total Assessment is a certain percentage of the fair market value that is determined by local assessors to be the total taxable value of land and additions on the property. | Land | Improvement |
|---|---|---|---|---|
| 2024 | $4,425 | $63,288 | $18,018 | $45,270 |
| 2023 | $4,192 | $57,176 | $16,278 | $40,898 |
| 2022 | $4,000 | $52,135 | $14,843 | $37,292 |
| 2021 | $3,813 | $48,742 | $13,877 | $34,865 |
| 2020 | $3,498 | $44,355 | $13,248 | $31,107 |
| 2019 | $3,386 | $42,251 | $12,620 | $29,631 |
| 2018 | $3,342 | $39,803 | $11,889 | $27,914 |
| 2017 | $3,253 | $37,628 | $11,239 | $26,389 |
| 2016 | $3,083 | $34,909 | $10,427 | $24,482 |
| 2015 | -- | $31,997 | $9,557 | $22,440 |
| 2014 | -- | $31,602 | $9,439 | $22,163 |
| 2013 | -- | $32,436 | $9,688 | $22,748 |
Agents Affiliated with this Home
-
F
Seller's Agent in 2023
Feliberto Salgado
Redfin Corporation
-

Buyer's Agent in 2023
Amaliia Baturina
Your House Realty
(720) 244-8418
45 Total Sales
-
A
Seller's Agent in 2014
Allan Lewis
Allan J. Lewis
-

Buyer's Agent in 2014
Nancy Eisele
Coldwell Banker Realty
(630) 776-1410
155 Total Sales
Map
Source: Midwest Real Estate Data (MRED)
MLS Number: 11821292
APN: 06-02-376-053
- 1142 Florimond Dr
- 938 Hillcrest Rd
- 951 Hillcrest Rd
- LOTS 14 & 15 Teal Ave
- LOT 17 Teal Ave
- 54 Genesee Ave
- 1124 Lake Terrace Rd Unit 159
- 1143 Bayside Rd Unit 149
- 1149 Bayside Rd Unit 148
- 1053 Lakeview Rd
- 1165 Crestview Dr
- 1177 Meadow Ln
- 250 Little Peninsula Rd
- 232 Bayview Rd
- 241 Little Peninsula Rd
- 221 Little Peninsula Rd Unit 313
- 1101 Lakewood Rd
- 1119 Lakewood Rd
- 1116 Candlewood Rd Unit 356
- 15 Lovell St
