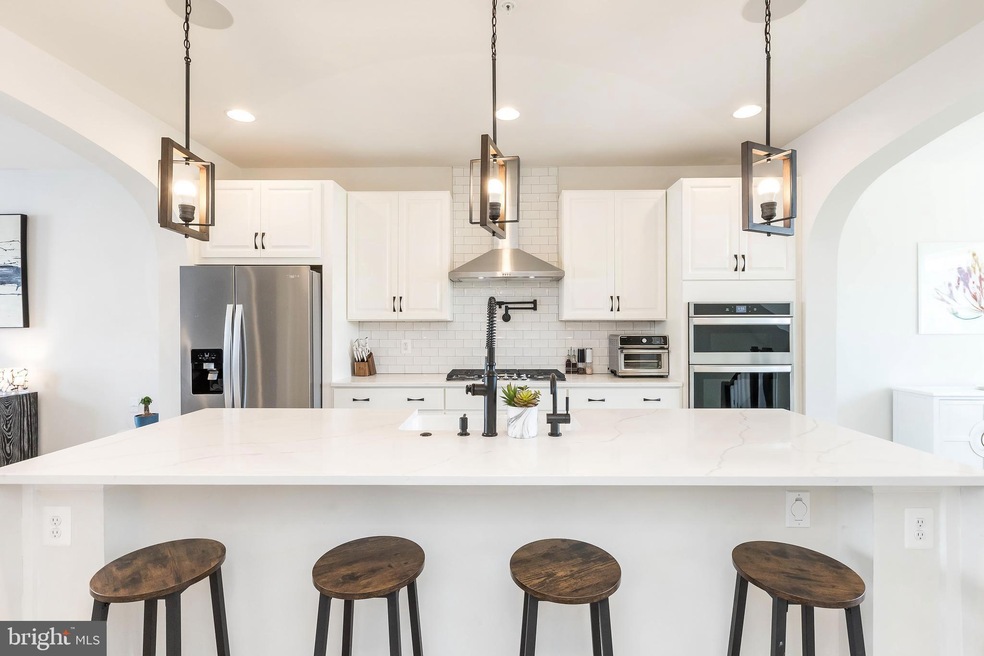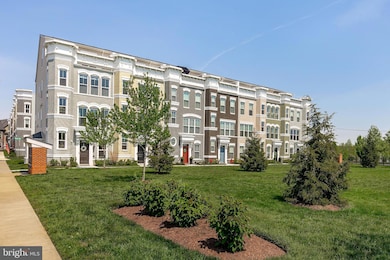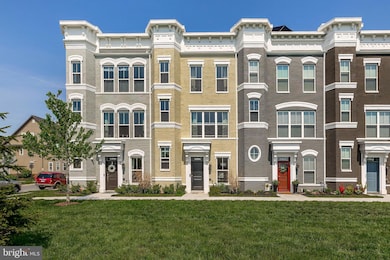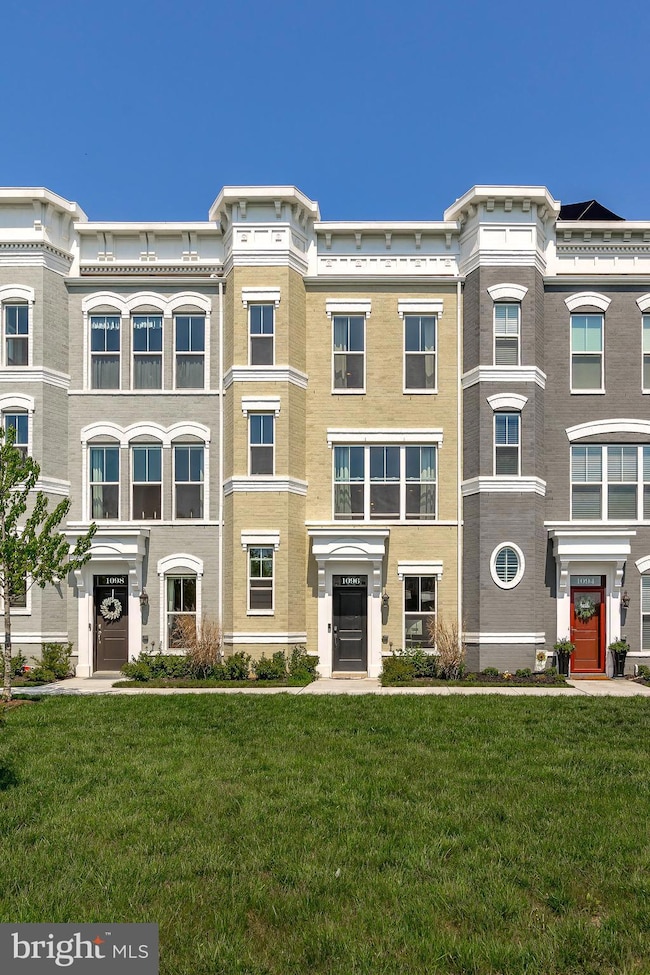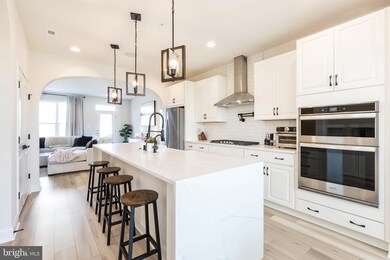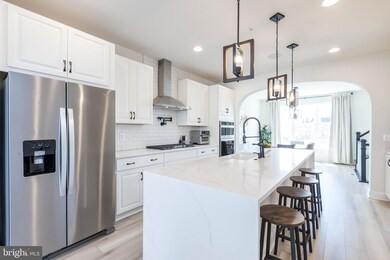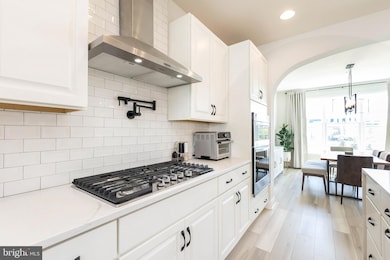1096 Holden Rd Frederick, MD 21701
Estimated payment $4,798/month
Highlights
- Gourmet Kitchen
- Open Floorplan
- Deck
- Deer Crossing Elementary School Rated A-
- Clubhouse
- Traditional Architecture
About This Home
Indulge in luxurious living at the heart of Frederick's premiere East Church community! This exquisite 3-bedroom, 4-bathroom townhome has been thoughtfully upgraded to offer a seamless fusion of modern comfort and timeless allure. Some premium upgraded features of the home include:• a wireless speaker system throughout all 4 levels of the home for effortless and elevated hosting & entertainment• a built-in sauna for relaxation and health benefits (anti-aging, weight-loss, improved sleep/blood circulation/immune system, etc)• central vacuum system that removes and reduces the circulation of dust and allergens, significantly improving the indoor air quality of the home• instant hot water heater at the kitchen sink for instant hot teas and more convenient cooking needs• pot filler at the stove for quick and easy cooking and prepping• waterfall countertops, upgraded flooring, bath tiles, etc• and so much moreDon't wait - your dream home awaits. All you have to do is move in. Schedule your private tour today.
Listing Agent
(240) 466-1554 cswehomes@gmail.com Keller Williams Realty Centre Listed on: 05/03/2024

Townhouse Details
Home Type
- Townhome
Est. Annual Taxes
- $10,415
Year Built
- Built in 2022
HOA Fees
Parking
- 2 Car Attached Garage
- Rear-Facing Garage
- Driveway
- On-Street Parking
Home Design
- Traditional Architecture
- Entry on the 1st floor
- Slab Foundation
- Blown-In Insulation
- Architectural Shingle Roof
- Vinyl Siding
- Brick Front
Interior Spaces
- 2,783 Sq Ft Home
- Property has 4 Levels
- Open Floorplan
- Ceiling height of 9 feet or more
- Recessed Lighting
- Fireplace Mantel
- Gas Fireplace
- Double Pane Windows
- Window Screens
- Family Room Off Kitchen
- Dining Area
Kitchen
- Gourmet Kitchen
- Built-In Range
- Range Hood
- Built-In Microwave
- Ice Maker
- Dishwasher
- Stainless Steel Appliances
- Kitchen Island
- Disposal
Flooring
- Carpet
- Ceramic Tile
- Luxury Vinyl Plank Tile
Bedrooms and Bathrooms
- Main Floor Bedroom
- Walk-In Closet
- Bathtub with Shower
- Walk-in Shower
Laundry
- Laundry on upper level
- Washer and Dryer Hookup
Home Security
Outdoor Features
- Deck
- Terrace
Schools
- Governor Thomas Johnson High School
Utilities
- Forced Air Heating and Cooling System
- Underground Utilities
- 200+ Amp Service
- Electric Water Heater
- Phone Available
- Cable TV Available
Additional Features
- Energy-Efficient Windows with Low Emissivity
- Sprinkler System
Listing and Financial Details
- Assessor Parcel Number 1102605024
Community Details
Overview
- $900 Capital Contribution Fee
- Association fees include common area maintenance, lawn care front, snow removal, lawn care side
- Eastchurch HOA
- Built by Wormald Homes
- Eastchurch Subdivision, Vanderbilt II Floorplan
- Eastchurch Community
Amenities
- Common Area
- Clubhouse
Recreation
- Community Playground
- Community Pool
- Jogging Path
Pet Policy
- Dogs and Cats Allowed
Security
- Carbon Monoxide Detectors
- Fire and Smoke Detector
- Fire Sprinkler System
Map
Home Values in the Area
Average Home Value in this Area
Tax History
| Year | Tax Paid | Tax Assessment Tax Assessment Total Assessment is a certain percentage of the fair market value that is determined by local assessors to be the total taxable value of land and additions on the property. | Land | Improvement |
|---|---|---|---|---|
| 2025 | $12,154 | $665,000 | $90,000 | $575,000 |
| 2024 | $12,154 | $658,333 | $0 | $0 |
| 2023 | $11,803 | $651,667 | $0 | $0 |
Property History
| Date | Event | Price | Change | Sq Ft Price |
|---|---|---|---|---|
| 10/13/2024 10/13/24 | Pending | -- | -- | -- |
| 05/03/2024 05/03/24 | For Sale | $699,900 | -1.9% | $251 / Sq Ft |
| 11/22/2022 11/22/22 | Sold | $713,775 | +9.3% | $256 / Sq Ft |
| 07/09/2022 07/09/22 | Pending | -- | -- | -- |
| 07/03/2022 07/03/22 | Price Changed | $653,310 | +0.4% | $235 / Sq Ft |
| 05/23/2022 05/23/22 | For Sale | $650,930 | -- | $234 / Sq Ft |
Source: Bright MLS
MLS Number: MDFR2047916
APN: 02-605024
- 7721 Bridle Path Cir
- 7218 Bodkin Way
- 7213 Bodkin Way
- 10708 Saponi Dr
- 10718 Lamoka Ln
- 7129 Bodkin Way
- 10617 Saponi Dr
- 7813 Oak Leaf Ct
- 7023 Club House Cir
- 6967 Country Club Terrace
- 7119 Saddle Rd
- 7133 Masters Rd
- 7010 Club House Cir
- 10807 Forest Edge Place
- 10632 Old Barn Rd
- 6798 Balmoral Ridge
- 6764 W Lakeridge Rd
- 6804 Oakledge Ct
- 10920 Oakcrest Cir
- 6816 Balmoral Ct
